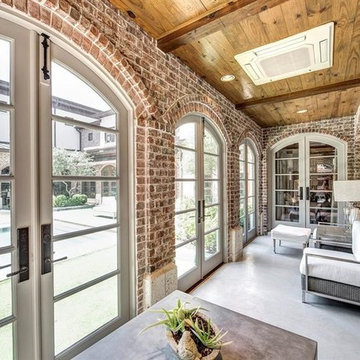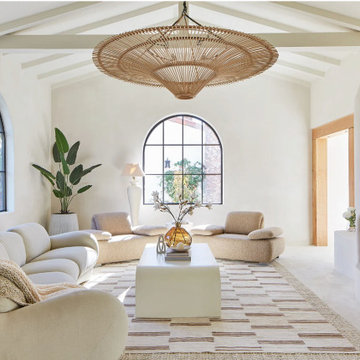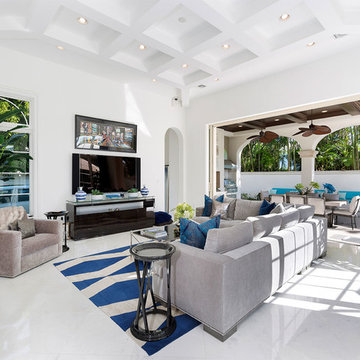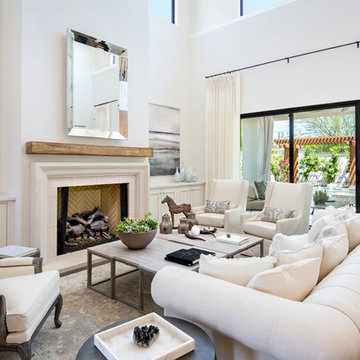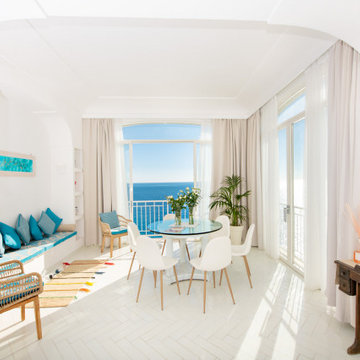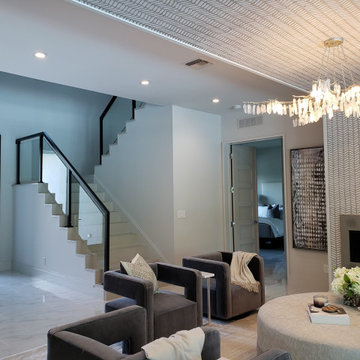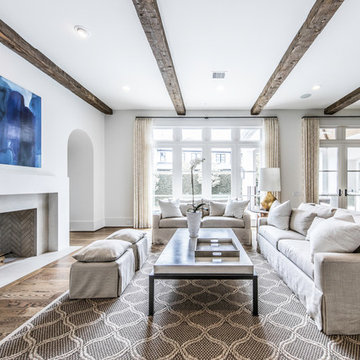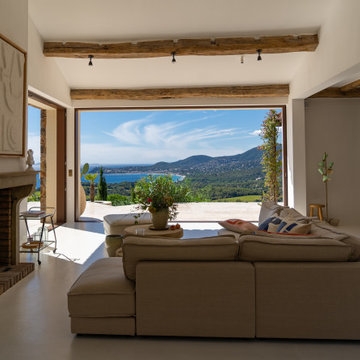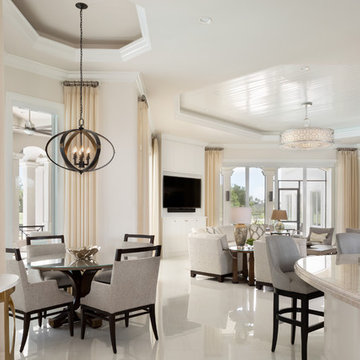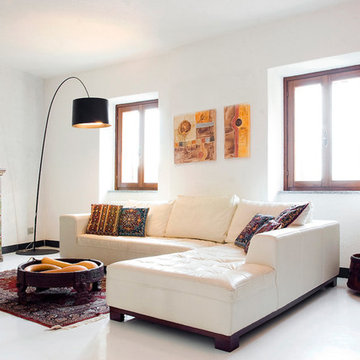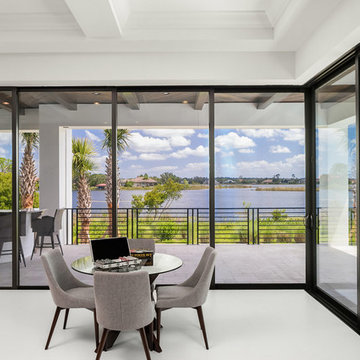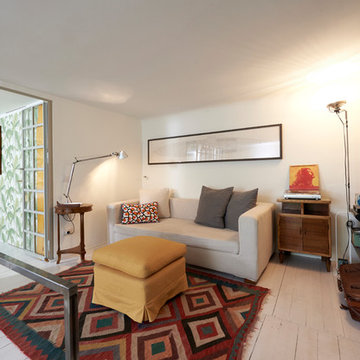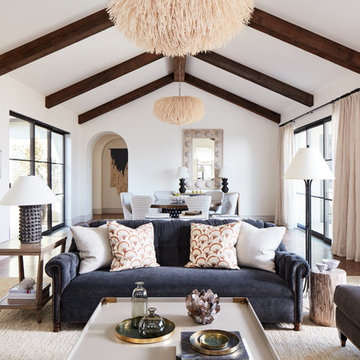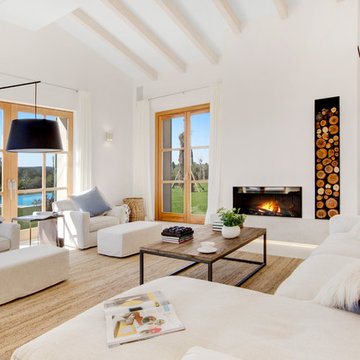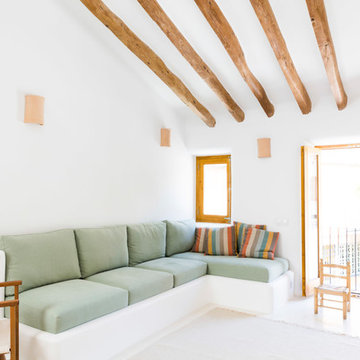Mediterranean Living Space with White Floors Ideas and Designs
Refine by:
Budget
Sort by:Popular Today
1 - 20 of 243 photos
Item 1 of 3

We love this mansion's arched entryways, exposed beams, built in shelves, and the fireplace surround.
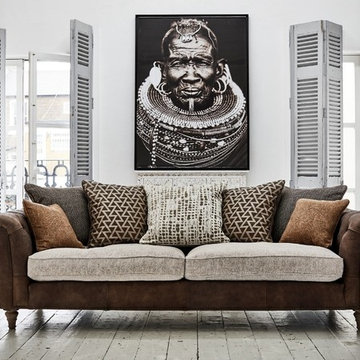
Capturing the beauty of traditional Moroccan riad, this look transports us to a place of warmth, relaxation and comfort.
Drawing on a neutral palette of chalky whites, soft greys and chocolate browns, Hide & Souk features intricate detailing throughout. From the traditional punch hole accessories to the delicate bone inlay furniture designs, a sense of authenticity and craftsmanship can be felt in every aspect of this trend.
Our popular Darwin sofa range increases the comfort levels in this look, thanks to its soft worn leathers and sumptuous seat cushions, it'll certainly bring that homely feeling to your interior.
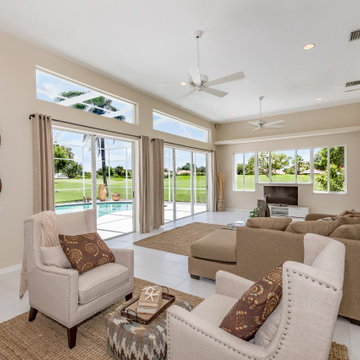
Family Room in Laurel Oak Estates, Sarasota, Florida. Design by Doshia Wagner, of NonStop Staging. Photography by Christina Cook Lee.
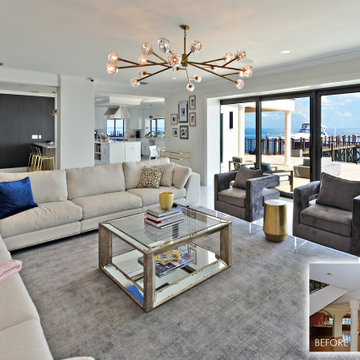
The Design Styles Architecture team beautifully remodeled the exterior and interior of this Carolina Circle home. The home was originally built in 1973 and was 5,860 SF; the remodel added 1,000 SF to the total under air square-footage. The exterior of the home was revamped to take your typical Mediterranean house with yellow exterior paint and red Spanish style roof and update it to a sleek exterior with gray roof, dark brown trim, and light cream walls. Additions were done to the home to provide more square footage under roof and more room for entertaining. The master bathroom was pushed out several feet to create a spacious marbled master en-suite with walk in shower, standing tub, walk in closets, and vanity spaces. A balcony was created to extend off of the second story of the home, creating a covered lanai and outdoor kitchen on the first floor. Ornamental columns and wrought iron details inside the home were removed or updated to create a clean and sophisticated interior. The master bedroom took the existing beam support for the ceiling and reworked it to create a visually stunning ceiling feature complete with up-lighting and hanging chandelier creating a warm glow and ambiance to the space. An existing second story outdoor balcony was converted and tied in to the under air square footage of the home, and is now used as a workout room that overlooks the ocean. The existing pool and outdoor area completely updated and now features a dock, a boat lift, fire features and outdoor dining/ kitchen.
Photo by: Design Styles Architecture
Mediterranean Living Space with White Floors Ideas and Designs
1




