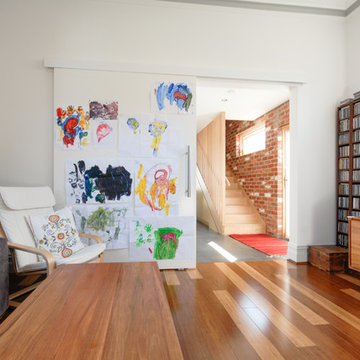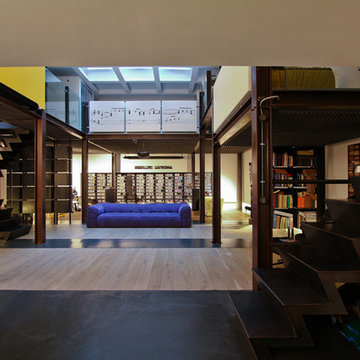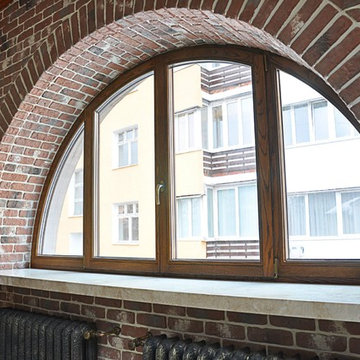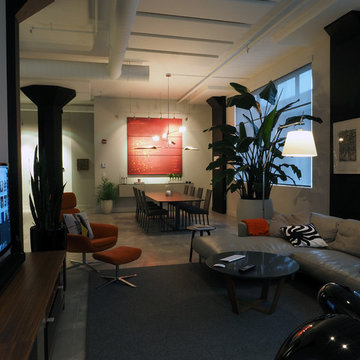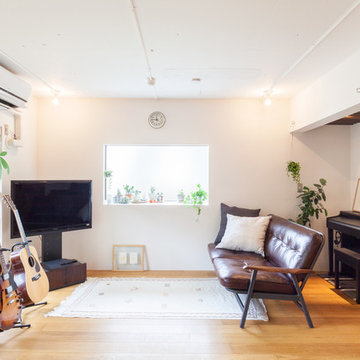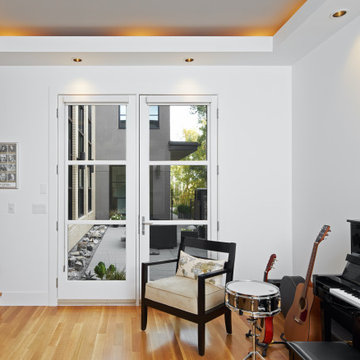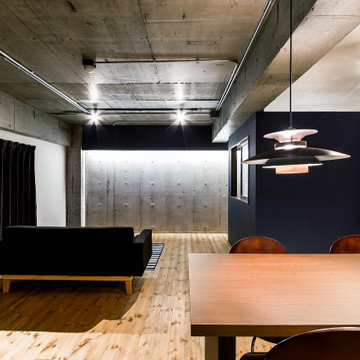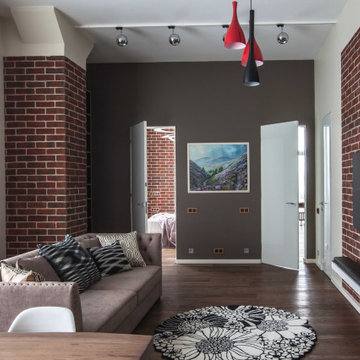Industrial Living Space with a Music Area Ideas and Designs
Refine by:
Budget
Sort by:Popular Today
81 - 100 of 152 photos
Item 1 of 3
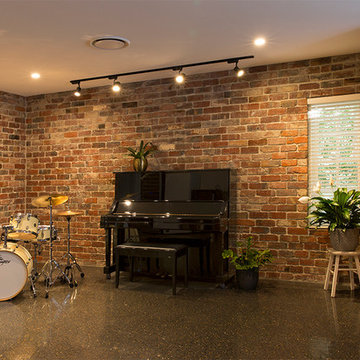
Music Room featuring polished concrete flooring and recycled brick walls. Timber feature is recycled from the old Brisbane Wharf Timber Pilings.
Project Design & Documentation by Aaron Wailes Building Design
Built by Brisbane Residential Constructions
Photography by Louise Perkins, The Design Villa
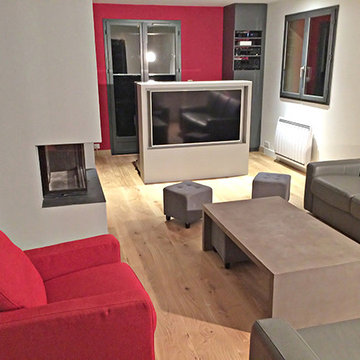
Dans le cas présent l'ilot permet de caser la tv côté salon et sert d'appui au piano côté fenêtre. Cette dernière est encadrée de rangements sur-mesure pour accueillir du rangement et tout l'équipement musique/sono.
En effet, si les grandes pièces ouvertes ont beaucoup d'avantages en terme d'esthétisme et de confort, il n'en reste pas moins que le manque de mur rend parfois compliqué le positionnement de la télévision. Une solution, trop peu souvent mise en œuvre en rénovation, est de placer l'écran en ilot. Certes cela impose de câbler dans le sol, mais quand cela peut être intégré aux travaux cela offre des possibilités très inintéressantes ! Photo HanaK
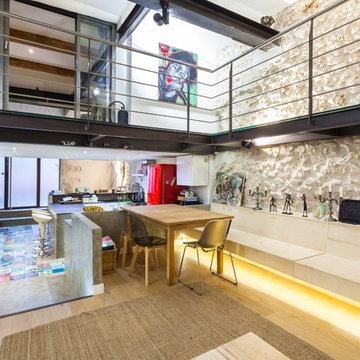
L'escalier est réalisé en tôle pliée, et le garde-corps en inox. La passerelle menant à la chambre d'amis est en verre trempé et acier.
Crédits photo: Anthony Toulon
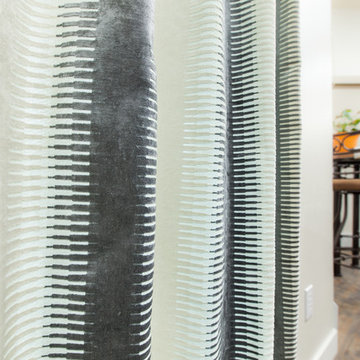
New flooring and paint open the living room to pops of orange and durable, washable drapery for privacy and thermal qualities.
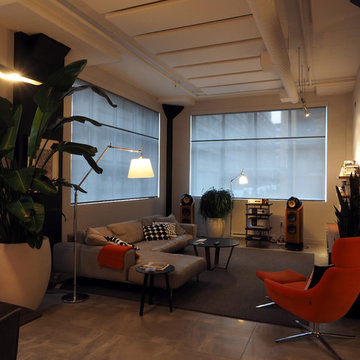
Custom made and designed acoustic panels were suspended on the ceiling to reduce the excessive reverberation that plagued music listening and conversations in that space. The thick wool carpet also helped us to achieve a nice and warm acoustic vibe.
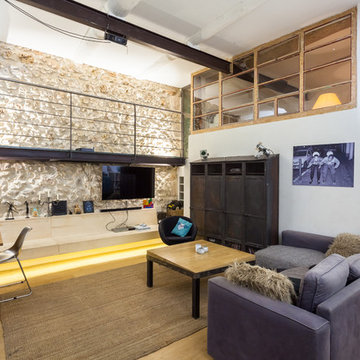
L'escalier est réalisé en tôle pliée, et le garde-corps en inox. La passerelle menant à la chambre d'amis est en verre trempé et acier.
Crédits photo: Anthony Toulon
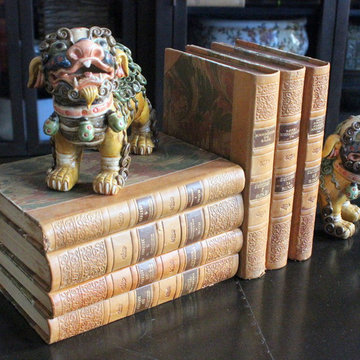
Industrial chic, neutrals, comfortable, warm and welcoming for friends and family and loyal pet dog. Custom made hardwood dining table, baby grand piano, linen drapery panels, fabulous graphic art, custom upholstered chairs, fine bed linens, funky accessories, accents of gold, bronze and silver. All make for an eclectic, classic, timeless, downtown loft home for a professional bachelor who loves music, dogs, and living in the city.
Interior Design & Photo ©Suzanne MacCrone Rogers
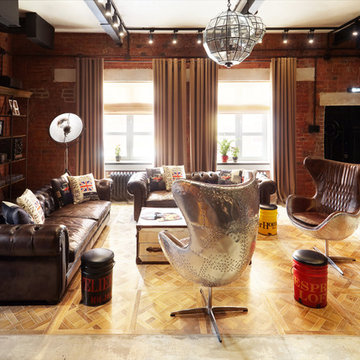
Не смотря на стиль лофт интерьер получился теплым и уютным. Сочетание большого количества фактур и материалов приковывает взгляд.
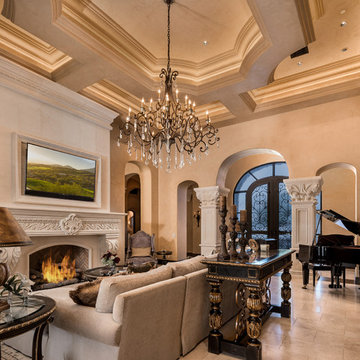
World Renowned Architecture Firm Fratantoni Design created this beautiful home! They design home plans for families all over the world in any size and style. They also have in-house Interior Designer Firm Fratantoni Interior Designers and world class Luxury Home Building Firm Fratantoni Luxury Estates! Hire one or all three companies to design and build and or remodel your home!
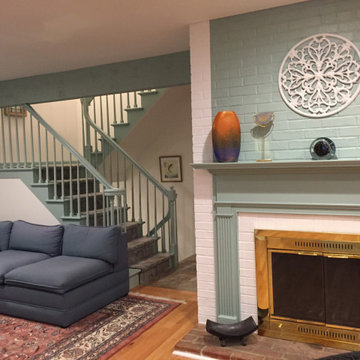
INDUSTRIAL CHIC Painted overmantel in the form of color blocking is a modern riff on a traditional element.

На сегодняшний день актуальными заведениями в формате STREET FOOD все больше и больше стали пельменные, предлагающие домашние и вкусные варенники, пельмени и салатики. Интерьер был разработан нашей компанией в стиле ЛОФТ и реализован в очень старом задании на Арбате
Industrial Living Space with a Music Area Ideas and Designs
5




