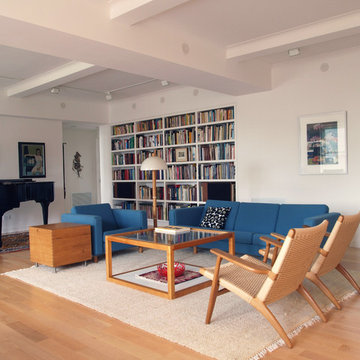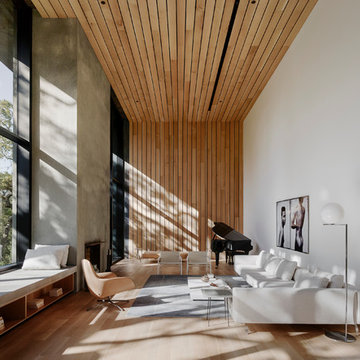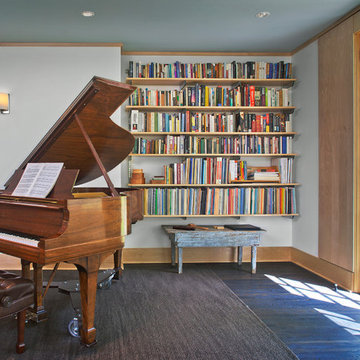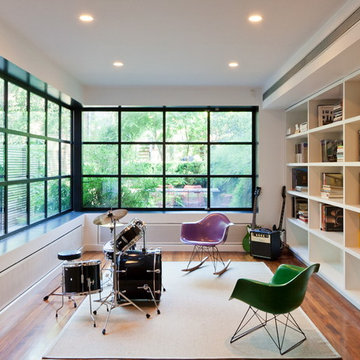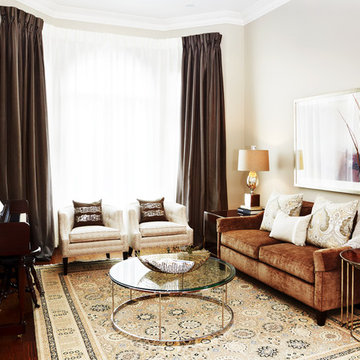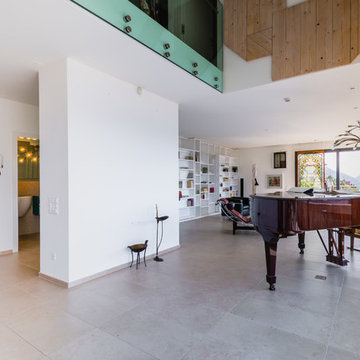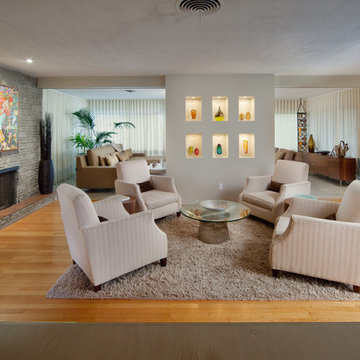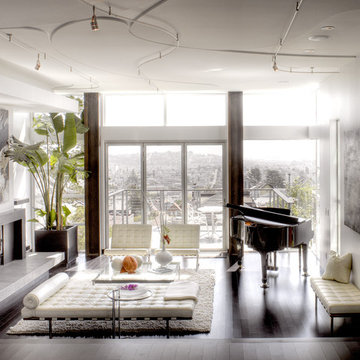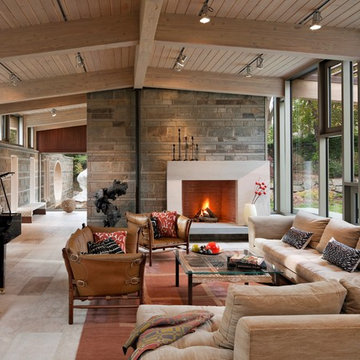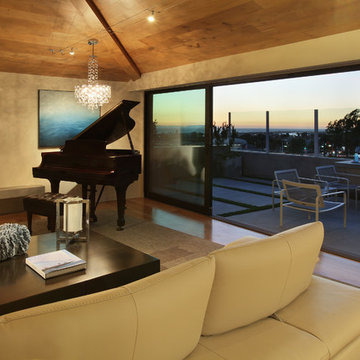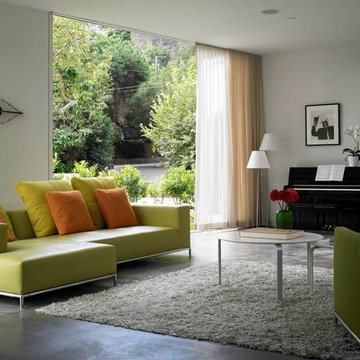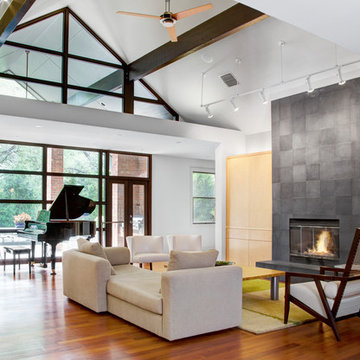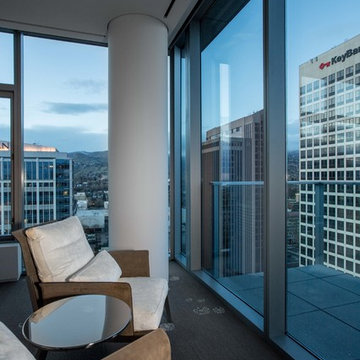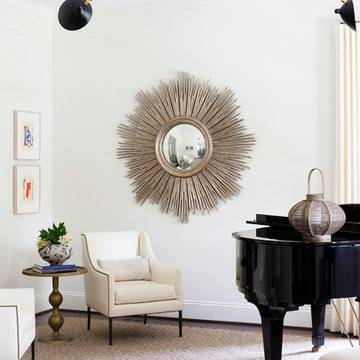Modern Living Space with a Music Area Ideas and Designs
Refine by:
Budget
Sort by:Popular Today
1 - 20 of 1,135 photos
Item 1 of 3
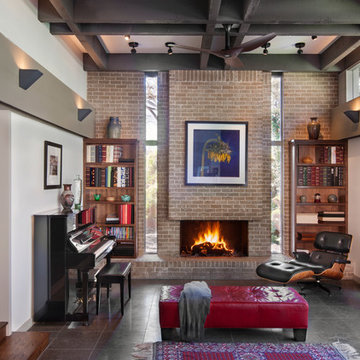
View of the living room after a modern renovation and 2nd story addition to the Balcones Modern Residence in Austin, TX.
Photo Credit: Coles Hairston
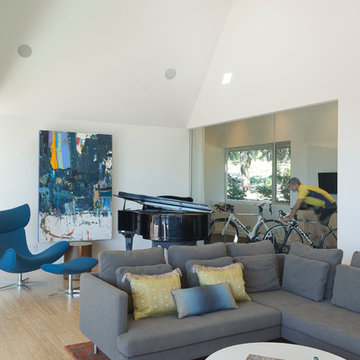
No that's not a bicycle in the living room. You're seeing the sweat room off the living room separated by butt-glazed glass. This wall of glass allows the rider to enjoy the view through the living room and out to the pool as they train for hours at a time. A wall of Knoll fabric curtain can by pulled shut to close off the sweat room when not in use. Skylights are sprinkled across the ceiling to allow light to play across the flooring.
Photo by Paul Bardagjy
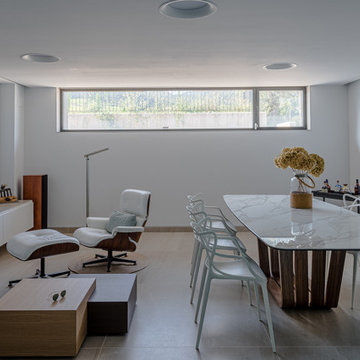
La vivienda está ubicada en el término municipal de Bareyo, en una zona eminentemente rural. El proyecto busca la máxima integración paisajística y medioambiental, debido a su localización y a las características de la arquitectura tradicional de la zona. A ello contribuye la decisión de desarrollar todo el programa en un único volumen rectangular, con su lado estrecho perpendicular a la pendiente del terreno, y de una única planta sobre rasante, la cual queda visualmente semienterrada, y abriendo los espacios a las orientaciones más favorables y protegiéndolos de las más duras.
Además, la materialidad elegida, una base de piedra sólida, los entrepaños cubiertos con paneles de gran formato de piedra negra, y la cubierta a dos aguas, con tejas de pizarra oscura, aportan tonalidades coherentes con el lugar, reflejándose de una manera actualizada.
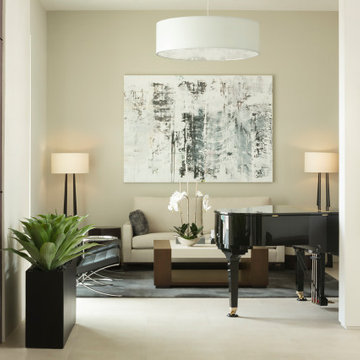
Tucked off the entry of this modernist residence is a formal parlor for music-making, reading, and basking in the glow of the morning Arizona sun.
Project Details // White Box No. 2
Architecture: Drewett Works
Builder: Argue Custom Homes
Interior Design: Ownby Design
Landscape Design (hardscape): Greey | Pickett
Landscape Design: Refined Gardens
Photographer: Jeff Zaruba
See more of this project here: https://www.drewettworks.com/white-box-no-2/
Modern Living Space with a Music Area Ideas and Designs
1




