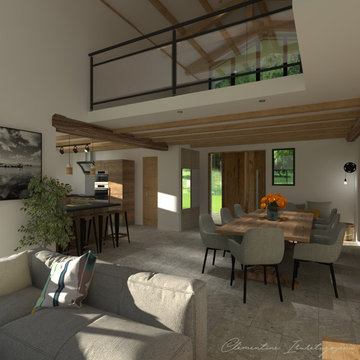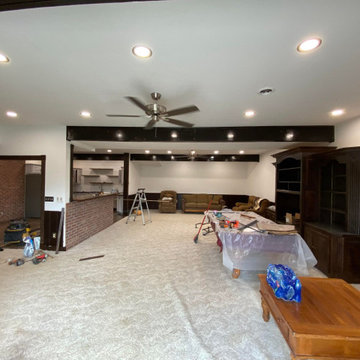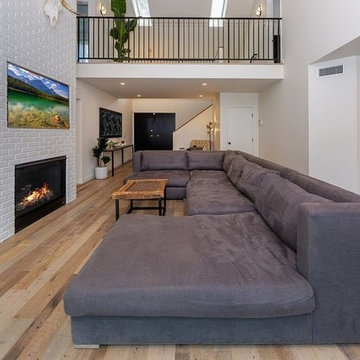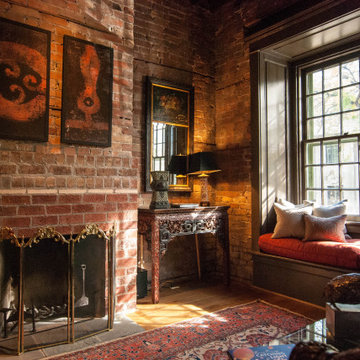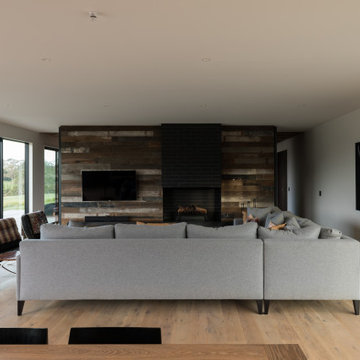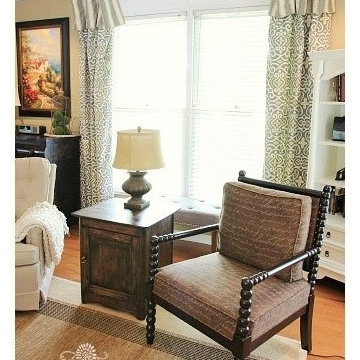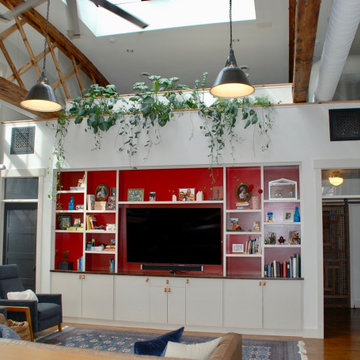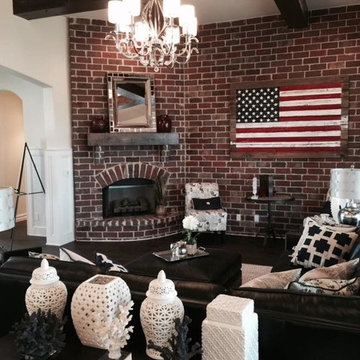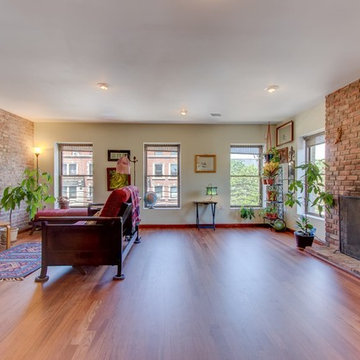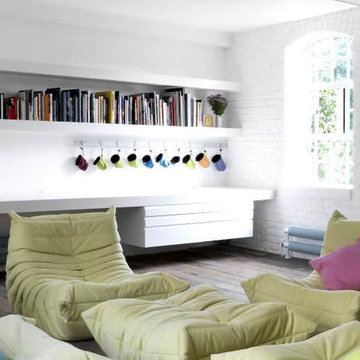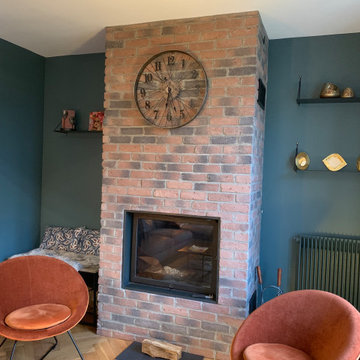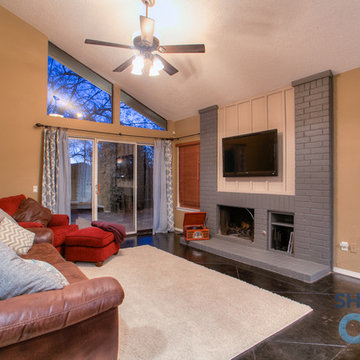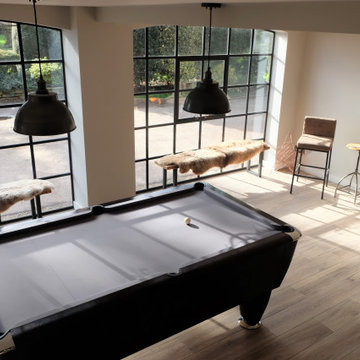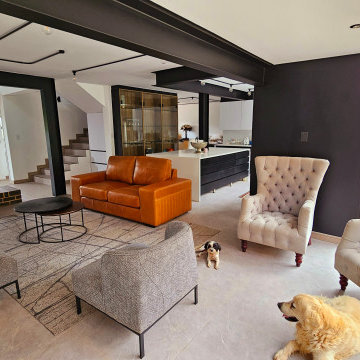Industrial Living Space with a Brick Fireplace Surround Ideas and Designs
Sort by:Popular Today
161 - 180 of 235 photos
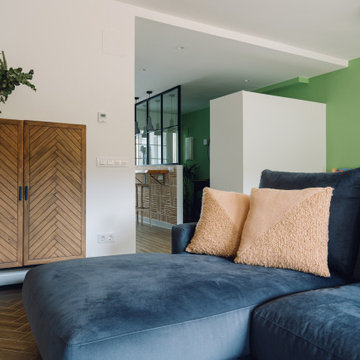
Salón con sofá en color azul petróleo de terciopelo con cojines decorativos en color rosa palo. Aparador en madera y metal con jarrón con flores encima
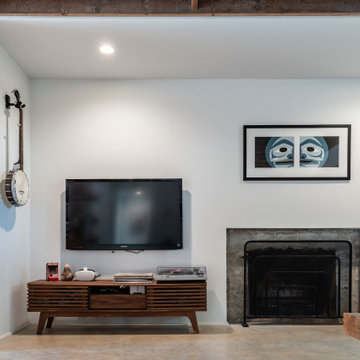
This home's basement was repurposed into the main living area of the home, with kitchen, dining, family room and full bathroom on one level. A sunken patio was created for added living space.
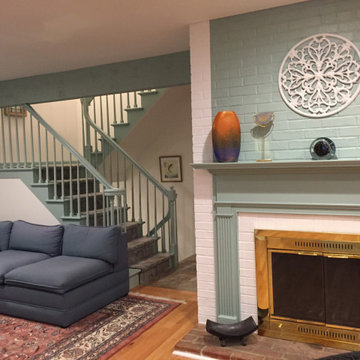
INDUSTRIAL CHIC Painted overmantel in the form of color blocking is a modern riff on a traditional element.

Our Cheshire based Client’s came to us for an inviting yet industrial look and feel with a focus on cool tones. We helped to introduce this through our Interior Design and Styling knowledge.
They had felt previously that they had purchased pieces that they weren’t exactly what they were looking for once they had arrived. Finding themselves making expensive mistakes and replacing items over time. They wanted to nail the process first time around on their Victorian Property which they had recently moved to.
During our extensive discovery and design process, we took the time to get to know our Clients taste’s and what they were looking to achieve. After showing them some initial timeless ideas, they were really pleased with the initial proposal. We introduced our Client’s desired look and feel, whilst really considering pieces that really started to make the house feel like home which are also based on their interests.
The handover to our Client was a great success and was really well received. They have requested us to help out with another space within their home as a total surprise, we are really honoured and looking forward to starting!
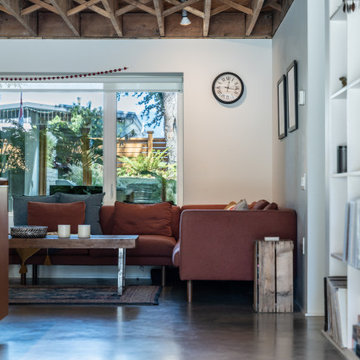
This home's basement was repurposed into the main living area of the home, with kitchen, dining, family room and full bathroom on one level. A sunken patio was created for added living space.
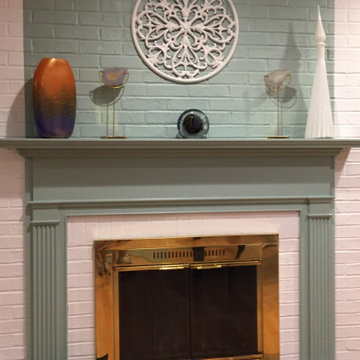
INDUSTRIAL CHIC Painted overmantel in the form of color blocking is a modern riff on a traditional element.
Industrial Living Space with a Brick Fireplace Surround Ideas and Designs
9
