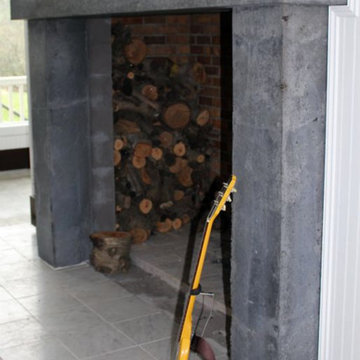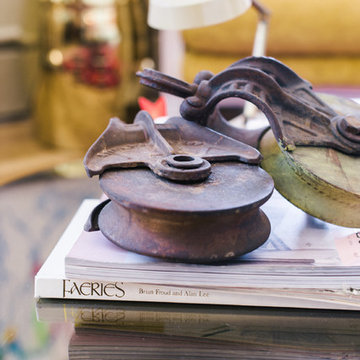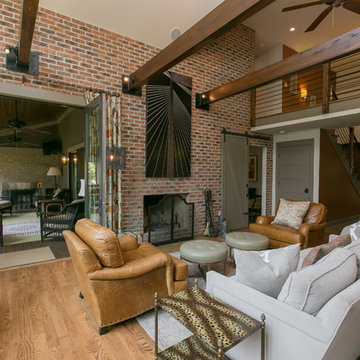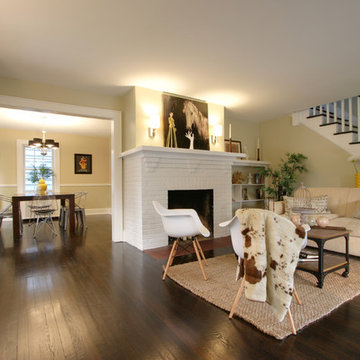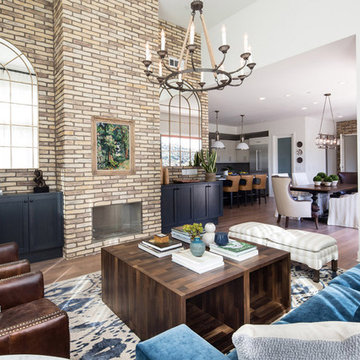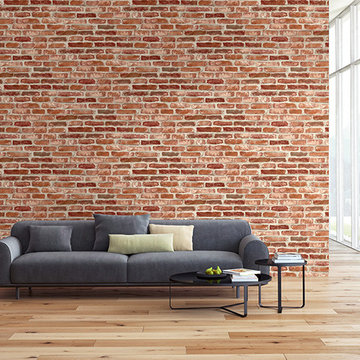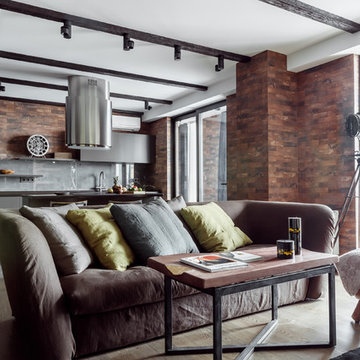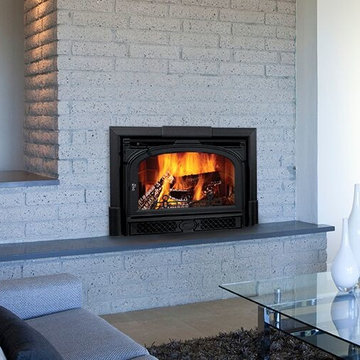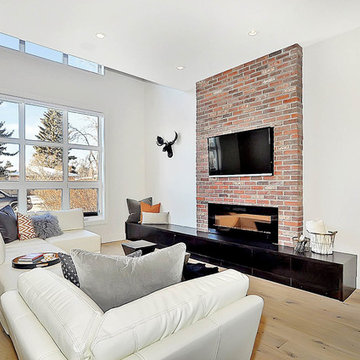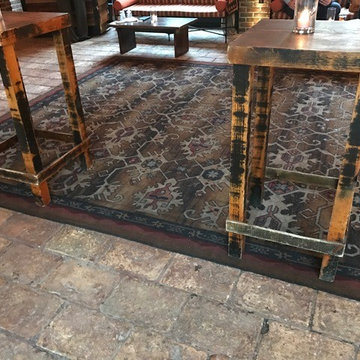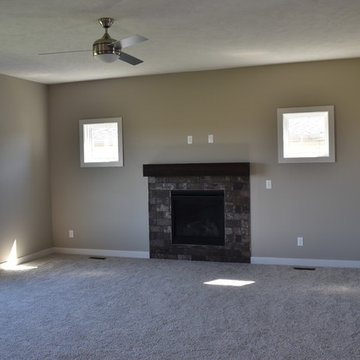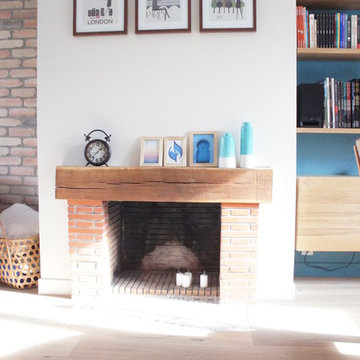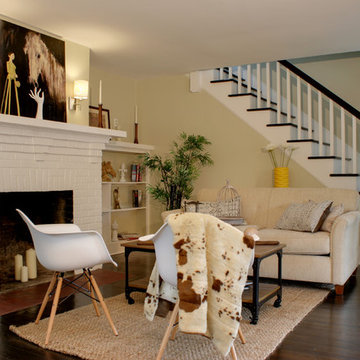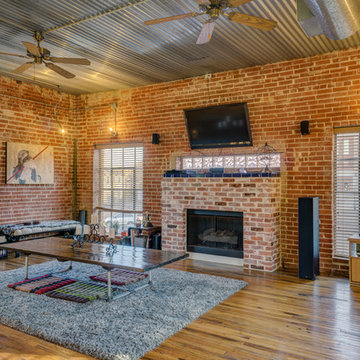Industrial Living Space with a Brick Fireplace Surround Ideas and Designs
Refine by:
Budget
Sort by:Popular Today
121 - 140 of 235 photos
Item 1 of 3
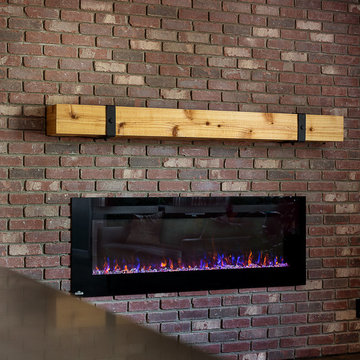
Our clients small two bedroom home was in a very popular and desirably located area of south Edmonton just off of Whyte Ave. The main floor was very partitioned and not suited for the clients' lifestyle and entertaining. They needed more functionality with a better and larger front entry and more storage/utility options. The exising living room, kitchen, and nook needed to be reconfigured to be more open and accommodating for larger gatherings. They also wanted a large garage in the back. They were interest in creating a Chelsea Market New Your City feel in their new great room. The 2nd bedroom was absorbed into a larger front entry with loads of storage options and the master bedroom was enlarged along with its closet. The existing bathroom was updated. The walls dividing the kitchen, nook, and living room were removed and a great room created. The result was fantastic and more functional living space for this young couple along with a larger and more functional garage.
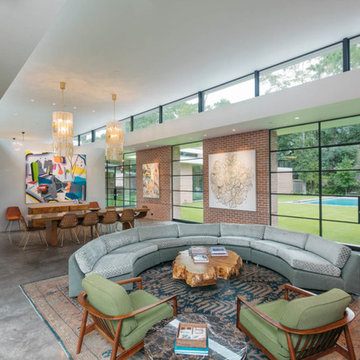
Portella added finishing touches to this Dillon Kyle Architects design. The concrete floors mixed with the exposed brick make the house feel modern and timeless at the same time!
Photo's provided by Benjamin Hill Photography
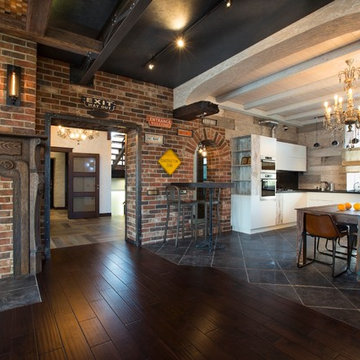
Дом в стиле лофт для молодой семьи с элементами индустриального стиля. Проект выполнен и реализован дизайн-бюро"Проект-Удачный ремонт"
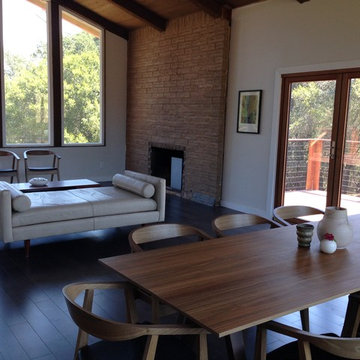
Remodel of a wine country home in Urban Industrial style. Wood floors were sanded and stained and kept modern bisque color scheme.
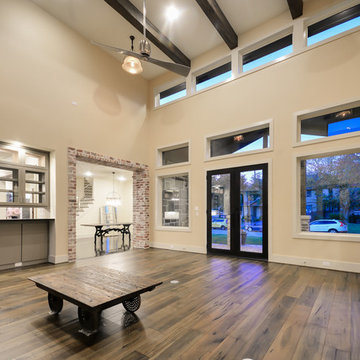
View of double height Great Room showing open-concept kitchen and dining room beyond.
Industrial Living Space with a Brick Fireplace Surround Ideas and Designs
7




