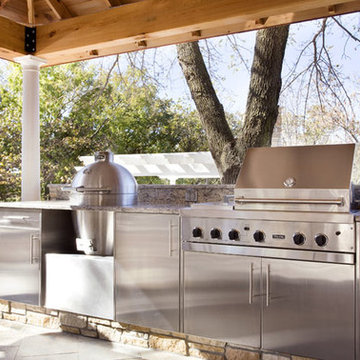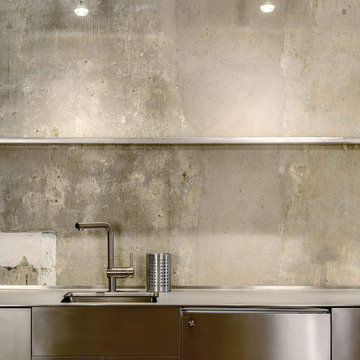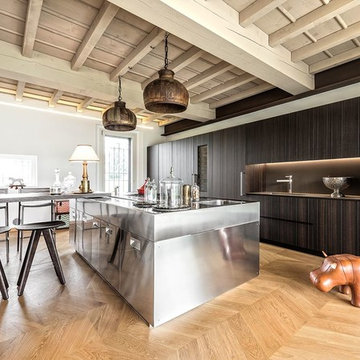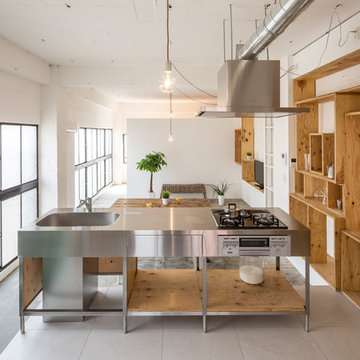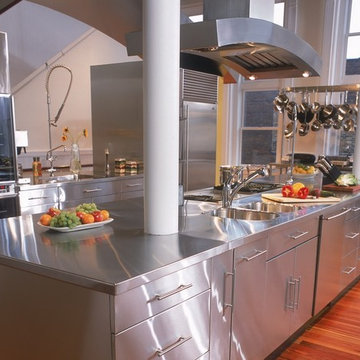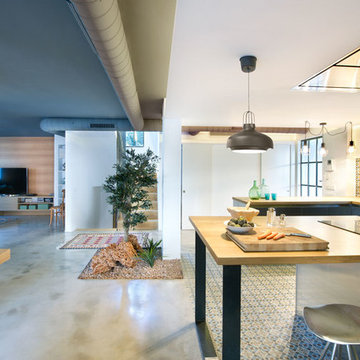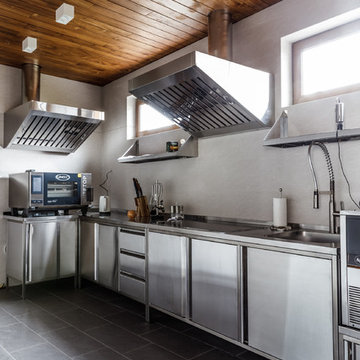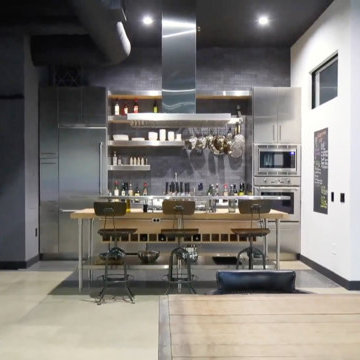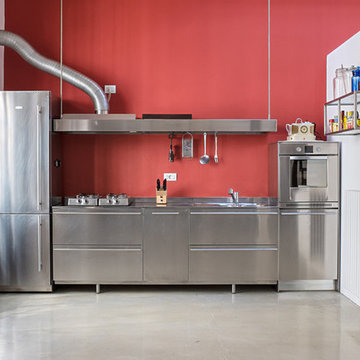Industrial Kitchen with Stainless Steel Cabinets Ideas and Designs
Refine by:
Budget
Sort by:Popular Today
41 - 60 of 401 photos
Item 1 of 3

Lots of subway tile and stainless steel for this 1928 Tudor Revival kitchen remodel.
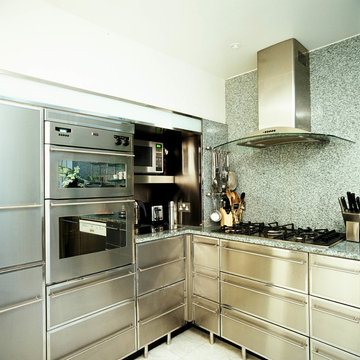
This project was all about reflective surfaces, metal versus glass. Possibly a first for us and was very enjoyable seeing the end effect of this industrial looking kitchen.

U-shaped industrial style kitchen with stainless steel cabinets, backsplash, and floating shelves. Restaurant grade appliances with center worktable. Heart pine wood flooring in a modern farmhouse style home on a ranch in Idaho. Photo by Tory Taglio Photography
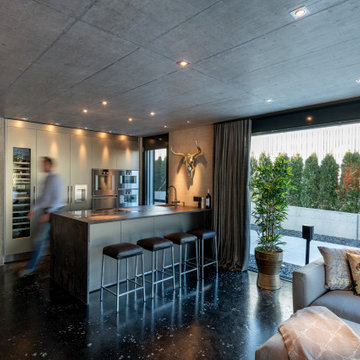
Ein weiteres Top-Projekt in unseren Reihen ist das Haus am See.
Das Objekt wurde zu absoluter Kundenzufriedenheit von uns geplant, designet und ausgestattet.
Der Fokus lag hierbei darauf, dass alle Räume ein cooles, loftartiges Industrial Design bekommen.
Hochwertige Beleuchtung, sowohl indirekt, als auch direkt mit punktuell strahlenden Spots, Betonwände, -böden- und decken, ein großer geschweißter Esstisch, ein freistehender Küchenblock mit ringsherum laufender Dekton-Arbeitsplatte und massiven Altholzmöbeln integrieren sich perfekt in die Vorstellungen unseres Kunden.
Unsere Highlights sind zudem die gerostet designten Oberflächen aller Beschläge im Haus und filigrane, offene Regale in Würfeloptik, die ebenfalls im selben Design entworfen wurden.
Ein luxuriöser und smart gestalteter Wellnessbereich lädt zum Entspannen ein und rundet das einzigartige Objekt mit Wohlfühlstimmung ab.
Another top project in our group is the Lake House.
This object was planned, designed and furnished by us to absolute customer satisfaction.
The focus here was on giving all rooms a cool, loft style industrial design.
Superior lighting, both indirect and direct with radiant selective spotlights, concrete walls, floors and ceilings, a large welded dining table, a free-standing kitchen block with a Dekton counter surface extending all around and massive aged wood furniture perfectly complement the concepts of our customer.
Our highlights also include the rusted design surfaces of all fittings in the house and filigree, open shelves in cube optics, which were also created in the same design.
A luxurious and smartly designed spa area invites you to relax and rounds off this unique object with a feel-good atmosphere.

This former garment factory in Bethnal Green had previously been used as a commercial office before being converted into a large open plan live/work unit nearly ten years ago. The challenge: how to retain an open plan arrangement whilst creating defined spaces and adding a second bedroom.
By opening up the enclosed stairwell and incorporating the vertical circulation into the central atrium, we were able to add space, light and volume to the main living areas. Glazing is used throughout to bring natural light deeper into the floor plan, with obscured glass panels creating privacy for the fully refurbished bathrooms and bedrooms. The glazed atrium visually connects both floors whilst separating public and private spaces.
The industrial aesthetic of the original building has been preserved with a bespoke stainless steel kitchen, open metal staircase and exposed steel columns, complemented by the new metal-framed atrium glazing, and poured concrete resin floor.
Photographer: Rory Gardiner

Modern industrial minimal kitchen in with stainless steel cupboard doors, LED multi-light pendant over a central island. Island table shown here extended to increase the entertaining space, up to five people can be accommodated. Island table made from metal with a composite silestone surface. Bright blue metal bar stools add colour to the monochrome scheme. White ceiling and concrete floor. The kitchen has an activated carbon water filtration system and LPG gas stove, LED pendant lights, ceiling fan and cross ventilation to minimize the use of A/C. Bi-fold doors.
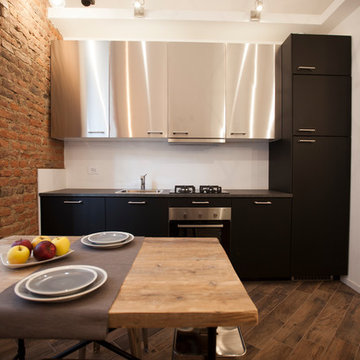
Vista della cucina e del tavolo da pranzo.
Il tavolo, realizzato da un artigiano in legno rustico, arreda perfettamente la zona giorno.
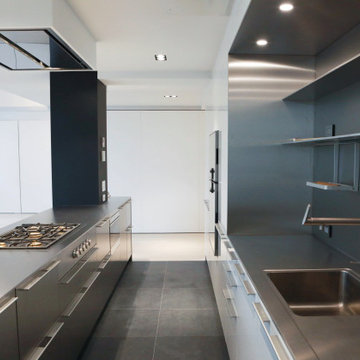
Custom Stainless steel cabinet's and custom built stainless steel sink. Wall mounted stainless steel faucet for 2 million $ home renovation in New York City.
Industrial Kitchen with Stainless Steel Cabinets Ideas and Designs
3


