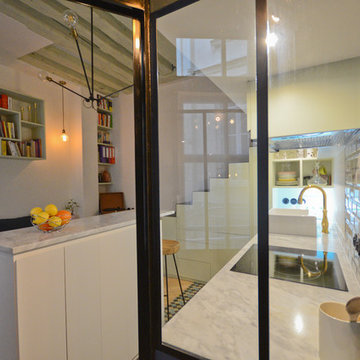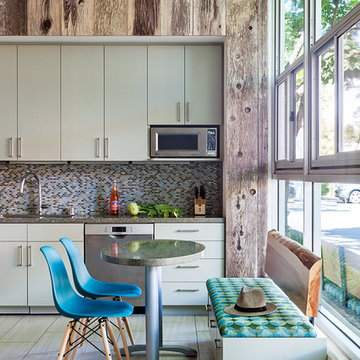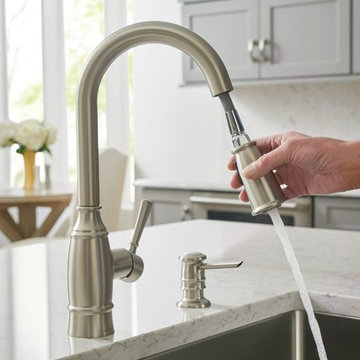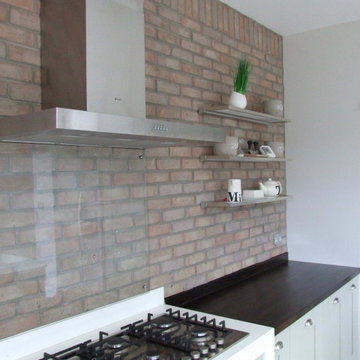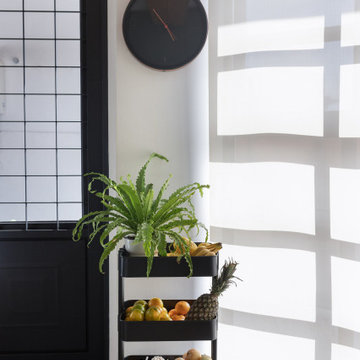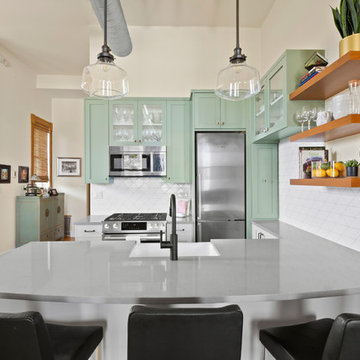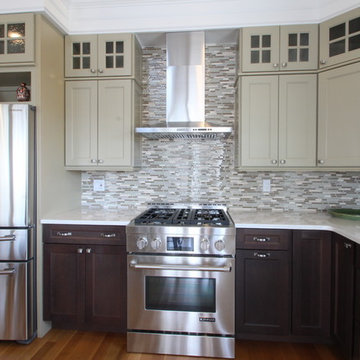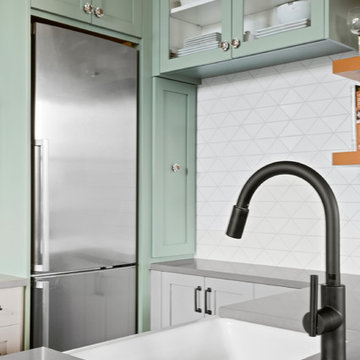Industrial Kitchen with Green Cabinets Ideas and Designs
Refine by:
Budget
Sort by:Popular Today
161 - 180 of 324 photos
Item 1 of 3
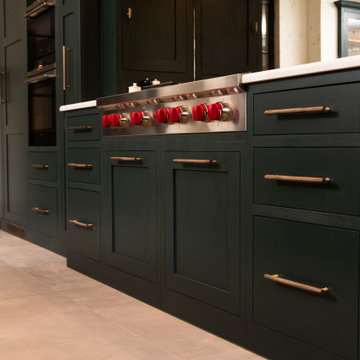
First of all, you are met with striking Crittal doors that open up to the brand-new kitchen. These modern doors connect the rooms and bring an industrial touch to the home.
The kitchen wasn’t just a standalone project, it was a home renovation project where work was undertaken throughout the entire property. Working with Beth Clancy, an interior designer – we took on this amazing opportunity to translate our client’s dreams into reality within a beautiful village known as Chalfont St Giles.
Kitchen vision: to take the best appliances, a rich deep green and brass finish, and combine it with our Classic In-Frame Shaker to create a timeless kitchen design.
With ideas from us, the designer and the client themselves, this collaborative approach resulted in a rich deep green as the main colour for the cabinets and a versatile open-plan space that would suit all needs.
Neptune Constable Green comes from the inspiration of 19th-century paintings. It’s a rich, inky colour that has been created with depth and love. This inky green takes on a dynamic character that further enhances the oak internals and the polished Heartly Grey quartz worktop found around the kitchen.
Centering the kitchen around a larger-than-life island, this central showpiece has been expertly crafted to provide a social spot for family gatherings and entertainment.
The focal point has to go to the Wolf 1216mm Sealed Burner Range Top with 6 Burners and Griddle and glass mirrored splashback. Many professional chefs choose gas cooking, simply because of the control. Wolf takes that control up a notch with this particular model, which includes six innovative burners, each dual-stacked with both upper and lower-tier flames.
Other top-line cooking features include built-in appliances from Siemens that seamlessly integrate with the cabinetry and a Liebherr fridge freezer. A Westin Prime extractor was also added to the design and sits under a bespoke mantle that has been completed with a white-washed oak shelf. Something a little different and something we absolutely love!
Adding to the shaker kitchen’s heritage, a Shaws sink completes the sink area. This iconic handcrafted fireclay sink is strategically placed beneath one of the beautiful windows. It not only enhances the kitchen’s charm but also provides practicality, complemented by a Quooker Classic Fusion in patinated brass and a Yardley bespoke rinse in patina brass.
Beyond the endless storage solutions, is a bespoke bi-fold breakfast station, complete with white-washed oak shelves and a beautiful feature that can be bought into family life in the mornings.
Enhance the centrepiece of your home beyond expectations, redefining the concept and functionality of utility spaces. This isn’t just a utility though, it opens up to more possibilities. An English charm that is made with simplicity and balance.
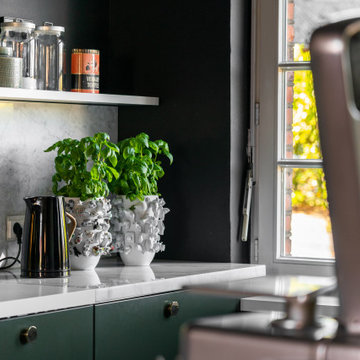
Der Steinmetz wollte es nicht glauben, dass ich Marmor mit Maserung bestellte.
Das viele Schwarz jedoch verlangte nach einer Unterbrechung.
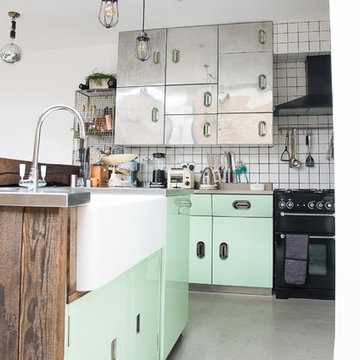
A fantastic vintage kitchen restoration by Source Antiques
Photographed by Chloe Edwards Photography
http://source-antiques.co.uk/english-rose-kitchens.html
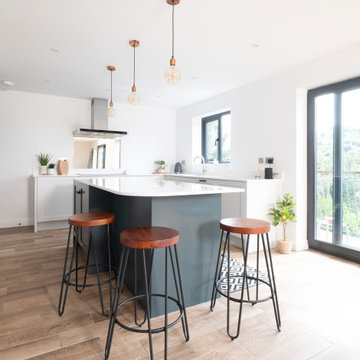
Knocking through between the dining room and kitchen opened up the space and made the most of the fabulous views over the countryside beyond. The classic Shaker kitchen has an industrial edge to it, with burnished copper lighting picking up the warm tones of the stools,
and bronze handles adding a graphic edge.
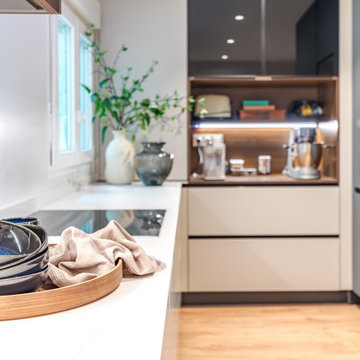
Un espacio multifunción en el que aprovechamos todo el espacio para tener una cocina de sueño. Integrada parcialmente al salón, para poder convivir con los invitados, pero también tener un poco de privacidad.
Un estupendo coffee station nos permite disfrutar del café cada mañana.
En la parte inferior tenemos una vinoteca que pasa desapercibida pero nos brinda una funcionalidad increíble.
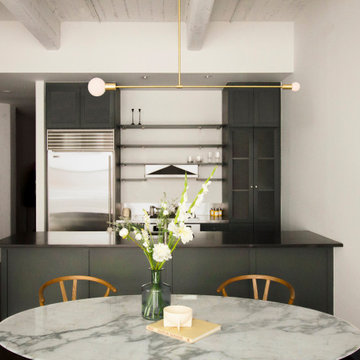
An industrial apartment in Dumbo near the Brooklyn Bridge and Manhattan bridge gets the cozy mood with the muted palette. Indoor plants and flowers elevated the space. The client wanted the look of the concrete ceiling, so two toned painting was introduced to this project.
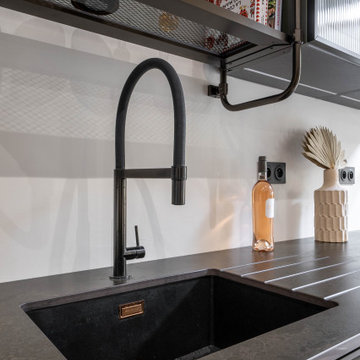
Pour cette rénovation, nos clients ont souhaités faire la pose eux mêmes le sol, ainsi que les murs; en ce qui concerne la cuisine a été posé par nos soins à l'aide de nos poseurs.
Une attention particulière a été portée à la création d'un espace à la fois esthétique et fonctionnel, en harmonie avec le design global. Les murs ont été transformés avec un papier peint panoramique de la marque London Art, ajoutant une touche artistique et captivante à la pièce. De plus, la peinture Little Greene a été utilisée pour ajouter des nuances complémentaires, créant une atmosphère chaleureuse et invitante.
Le sol a été refait avec du parquet de la marque Quickstep, offrant une base solide et élégante pour l'ensemble du séjour. Le parquet en bois apporte une sensation de chaleur et de nature à l'espace, en ajoutant une texture et un contraste subtil avec les murs et les éléments de la cuisine.
La cuisine, de la marque Scavolini, présente un design moderne et élégant. Les tons de kaki et de verres strillées sont utilisés pour créer une ambiance contemporaine et raffinée. Le plan de travail en Dekton, un matériau résistant aux rayures et à la chaleur, offre une surface durable et esthétiquement agréable pour préparer les repas. La plaque Bora, intégrée dans le plan de travail, permet une extraction efficace des fumées et des odeurs de cuisson, offrant ainsi une expérience culinaire agréable. La robinetterie Bradano ajoute une touche de sophistication avec des lignes épurées et des finitions de haute qualité.
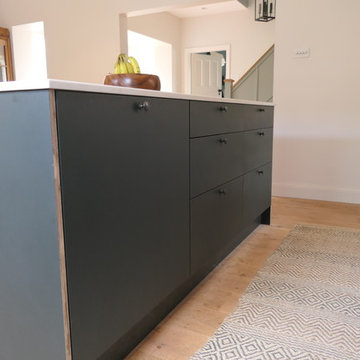
Industrial designed flat door kitchen, made from birch plywood. The end panel ends are left as exposed birch plywood for a feature detail. The island is sprayed in farrow and Ball studio green, and the main kitchen pavilion grey. Carcasses also made from birch plywood, lacquered and with a pigmented stain to keep the colouring as natural as possible after the lacquer is applied. The entire design is bespoke and created around the space and our clients requirements.
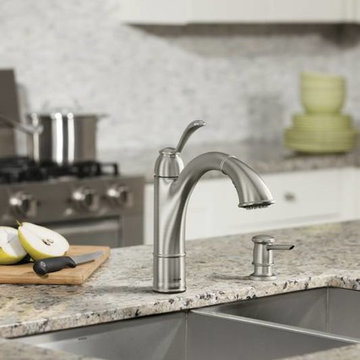
The classic, vintage-inspired design of this collection makes a versatile addition to any home. Ergonomically designed to work with you. Impressive and uncomplicated style features give this collection an ageless yet fashion-forward presence. Tailored yet relaxed, the Walden collection is an exercise in design balance. This lustrous collection works seamlessly with today's lifestyles. By MOEN - Available at Broedell Plumbing Supply
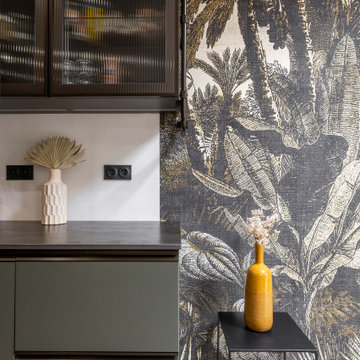
Pour cette rénovation, nos clients ont souhaités faire la pose eux mêmes le sol, ainsi que les murs; en ce qui concerne la cuisine a été posé par nos soins à l'aide de nos poseurs.
Une attention particulière a été portée à la création d'un espace à la fois esthétique et fonctionnel, en harmonie avec le design global. Les murs ont été transformés avec un papier peint panoramique de la marque London Art, ajoutant une touche artistique et captivante à la pièce. De plus, la peinture Little Greene a été utilisée pour ajouter des nuances complémentaires, créant une atmosphère chaleureuse et invitante.
Le sol a été refait avec du parquet de la marque Quickstep, offrant une base solide et élégante pour l'ensemble du séjour. Le parquet en bois apporte une sensation de chaleur et de nature à l'espace, en ajoutant une texture et un contraste subtil avec les murs et les éléments de la cuisine.
La cuisine, de la marque Scavolini, présente un design moderne et élégant. Les tons de kaki et de verres strillées sont utilisés pour créer une ambiance contemporaine et raffinée. Le plan de travail en Dekton, un matériau résistant aux rayures et à la chaleur, offre une surface durable et esthétiquement agréable pour préparer les repas. La plaque Bora, intégrée dans le plan de travail, permet une extraction efficace des fumées et des odeurs de cuisson, offrant ainsi une expérience culinaire agréable. La robinetterie Bradano ajoute une touche de sophistication avec des lignes épurées et des finitions de haute qualité.
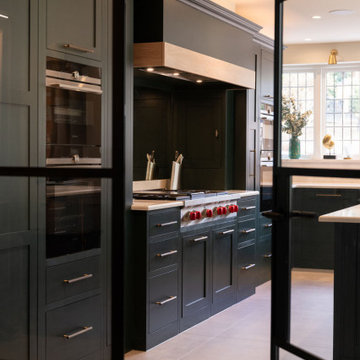
First of all, you are met with striking Crittal doors that open up to the brand-new kitchen. These modern doors connect the rooms and bring an industrial touch to the home.
The kitchen wasn’t just a standalone project, it was a home renovation project where work was undertaken throughout the entire property. Working with Beth Clancy, an interior designer – we took on this amazing opportunity to translate our client’s dreams into reality within a beautiful village known as Chalfont St Giles.
Kitchen vision: to take the best appliances, a rich deep green and brass finish, and combine it with our Classic In-Frame Shaker to create a timeless kitchen design.
With ideas from us, the designer and the client themselves, this collaborative approach resulted in a rich deep green as the main colour for the cabinets and a versatile open-plan space that would suit all needs.
Neptune Constable Green comes from the inspiration of 19th-century paintings. It’s a rich, inky colour that has been created with depth and love. This inky green takes on a dynamic character that further enhances the oak internals and the polished Heartly Grey quartz worktop found around the kitchen.
Centering the kitchen around a larger-than-life island, this central showpiece has been expertly crafted to provide a social spot for family gatherings and entertainment.
The focal point has to go to the Wolf 1216mm Sealed Burner Range Top with 6 Burners and Griddle and glass mirrored splashback. Many professional chefs choose gas cooking, simply because of the control. Wolf takes that control up a notch with this particular model, which includes six innovative burners, each dual-stacked with both upper and lower-tier flames.
Other top-line cooking features include built-in appliances from Siemens that seamlessly integrate with the cabinetry and a Liebherr fridge freezer. A Westin Prime extractor was also added to the design and sits under a bespoke mantle that has been completed with a white-washed oak shelf. Something a little different and something we absolutely love!
Adding to the shaker kitchen’s heritage, a Shaws sink completes the sink area. This iconic handcrafted fireclay sink is strategically placed beneath one of the beautiful windows. It not only enhances the kitchen’s charm but also provides practicality, complemented by a Quooker Classic Fusion in patinated brass and a Yardley bespoke rinse in patina brass.
Beyond the endless storage solutions, is a bespoke bi-fold breakfast station, complete with white-washed oak shelves and a beautiful feature that can be bought into family life in the mornings.
Enhance the centrepiece of your home beyond expectations, redefining the concept and functionality of utility spaces. This isn’t just a utility though, it opens up to more possibilities. An English charm that is made with simplicity and balance.
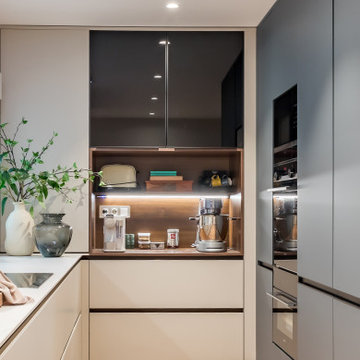
Un espacio multifunción en el que aprovechamos todo el espacio para tener una cocina de sueño. Integrada parcialmente al salón, para poder convivir con los invitados, pero también tener un poco de privacidad.
Un estupendo coffee station nos permite disfrutar del café cada mañana.
En la parte inferior tenemos una vinoteca que pasa desapercibida pero nos brinda una funcionalidad increíble.
Industrial Kitchen with Green Cabinets Ideas and Designs
9
