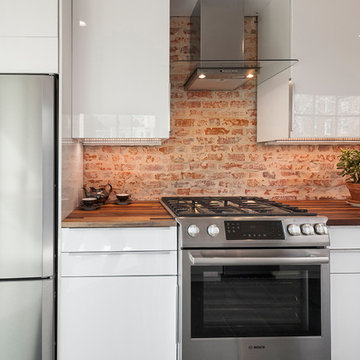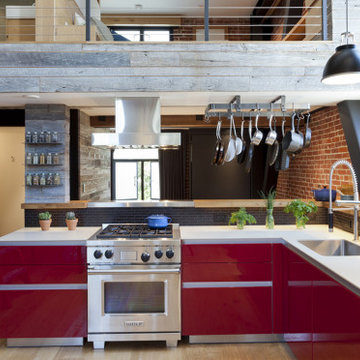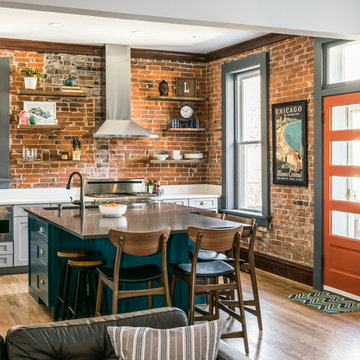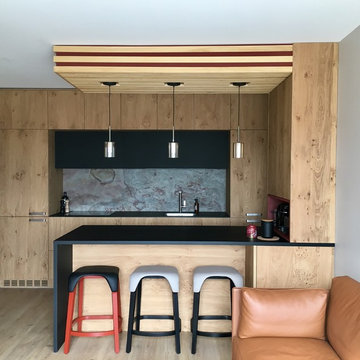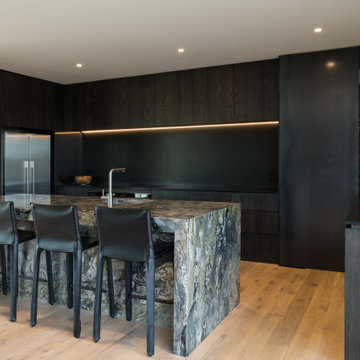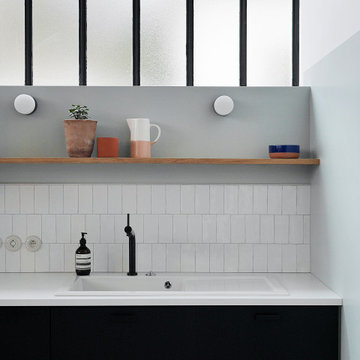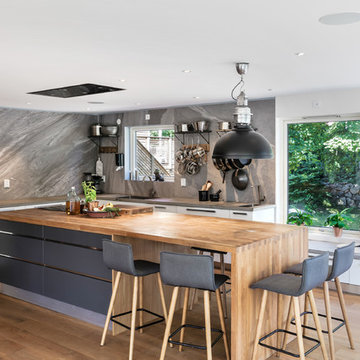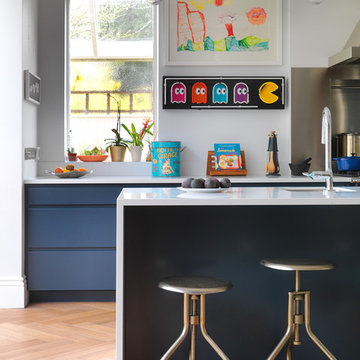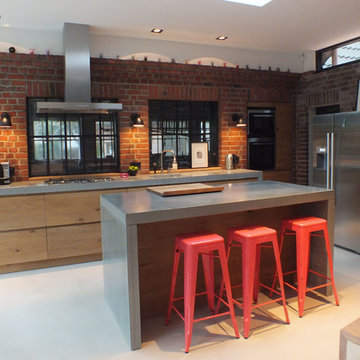Industrial Kitchen with a Single-bowl Sink Ideas and Designs
Refine by:
Budget
Sort by:Popular Today
61 - 80 of 1,325 photos
Item 1 of 3
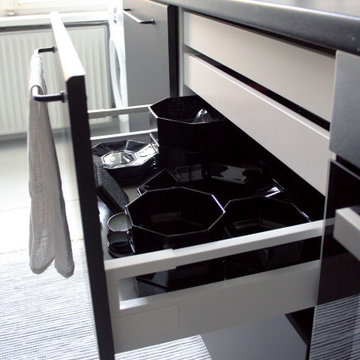
The careful orchestration of IKEA Metod units conceal culinary treasures and kitchenware collected from second-hand shops and eBay.

Reforma integral de una cocina con 3 zonas bien diferenciadas: zona cocinado, zona lavandería y zona comedor.
El objetivo de este proyecto fue mantener las 3 zonas diferenciadas pero mejorando su equipamiento y funcionalidad.
Los clientes deseaban darle un aspecto más industrial y moderno a la cocina sin perder la practicidad de los elementos característicos de la misma. Por lo tanto se optó por aglutinar todo el almacenaje de despensa y frigorífico en la zona de columnas, hacer más funcional y práctico el almacenaje en la zona de cocinado ubicando cajoneras y carros extraíbles en lugar de puertas, y hacer una zona de lavandería con suficiente superficie de trabajo y almacenaje para una gran familia.
Respecto a los materiales y acabados, para dar mayor luminosidad al espacio, que aunque cuenta con 2 ventanas no tiene una gran luz natural, se ha optado por aportar luz al ambiente con un porcelánico DEKTON modelo Kairos que cubre tanto encimeras como frontales de pared.
Para el mobiliario de cocina se ha escogido un acabado de puerta en color cemento que combinado con zócalo y tirador uñero en titanio negro aportan un aire industrial.
La pared de la zona comedor en papel pintado de la marca GLAMORA con aspecto de hormigón completan el ambiente industrial y austero de la cocina.

This contemporary kitchen has loft feel with black cabinets, a concrete counter top on the kitchen island, stainless steel fixtures, corrugated steel ceiling panels, and a glass garage door opening to the back yard.
Photo and copyright by Renovation Design Group. All rights reserved.
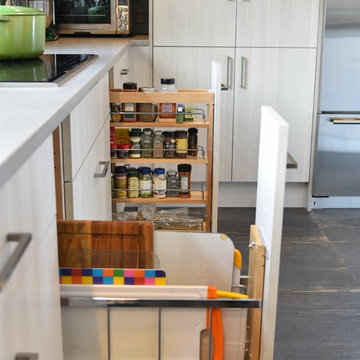
Custom walnut table, leather chairs, stainless appliances and textured melamine cabinet fronts - make up a mix of low sheen textures.
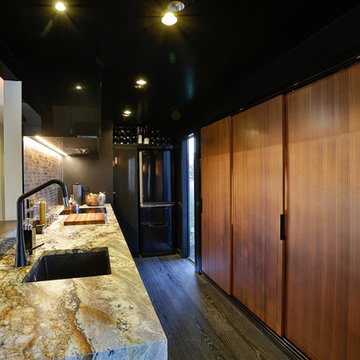
Black steel, walls and ceiling wrap around the kitchen - which is emulated in the kitchen cabinetry, sink and mixer.
The granite benchtop has a waterfall end and brings all the tones together. Copper clad Sliding doors house the pantry and bar.
Kitchen Designer: Hayley Dryland, August & Co Design
Photgrpahy: Jamie Cobel
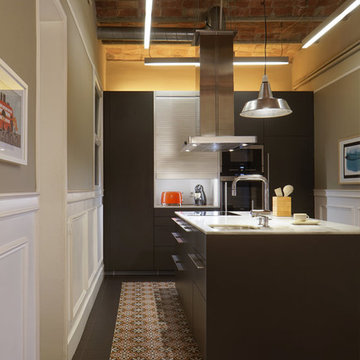
Proyecto realizado por Meritxell Ribé - The Room Studio
Construcción: The Room Work
Fotografías: Mauricio Fuertes
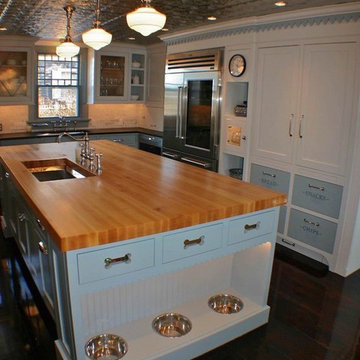
Pet-Friendly Spaces in the Kitchen
Kitchens can be hazardous for babies and pets. Now 2018 is bringing some great ideas like Feeding Stations, Toys, anything else pet-related and it can even have a kitchen island with a doggy bed underneath!
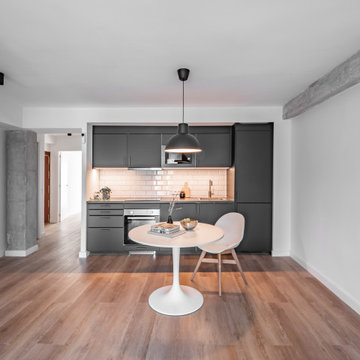
Se traslada la cocina al salón para contar con un nuevo dormitorio. Al formar parte del salón elegimos una cocina en gris antracita con electrodomésticos integrados. Azulejos metro blanco brillo.
Se descubren elementos estructurales para aportar personalidad al espacio y poder disfrutar de la textura tan especial del hormigón a la vista.

The term “industrial” evokes images of large factories with lots of machinery and moving parts. These cavernous, old brick buildings, built with steel and concrete are being rehabilitated into very desirable living spaces all over the country. Old manufacturing spaces have unique architectural elements that are often reclaimed and repurposed into what is now open residential living space. Exposed ductwork, concrete beams and columns, even the metal frame windows are considered desirable design elements that give a nod to the past.
This unique loft space is a perfect example of the rustic industrial style. The exposed beams, brick walls, and visible ductwork speak to the building’s past. Add a modern kitchen in complementing materials and you have created casual sophistication in a grand space.
Dura Supreme’s Silverton door style in Black paint coordinates beautifully with the black metal frames on the windows. Knotty Alder with a Hazelnut finish lends that rustic detail to a very sleek design. Custom metal shelving provides storage as well a visual appeal by tying all of the industrial details together.
Custom details add to the rustic industrial appeal of this industrial styled kitchen design with Dura Supreme Cabinetry.
Request a FREE Dura Supreme Brochure Packet:
http://www.durasupreme.com/request-brochure
Find a Dura Supreme Showroom near you today:
http://www.durasupreme.com/dealer-locator
Industrial Kitchen with a Single-bowl Sink Ideas and Designs
4
