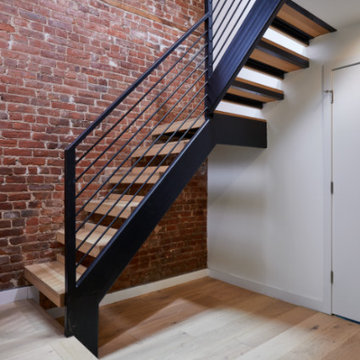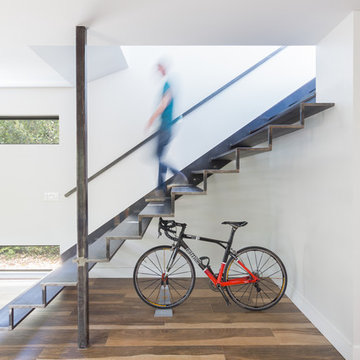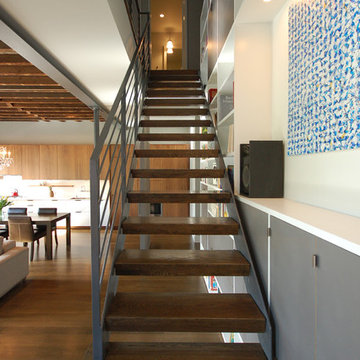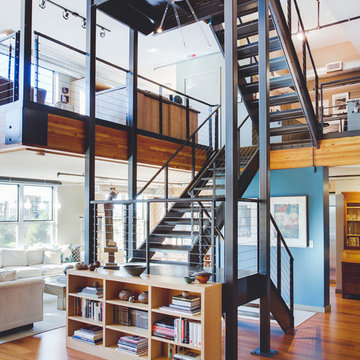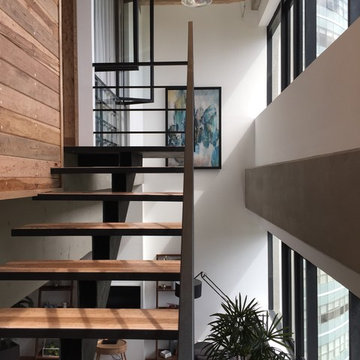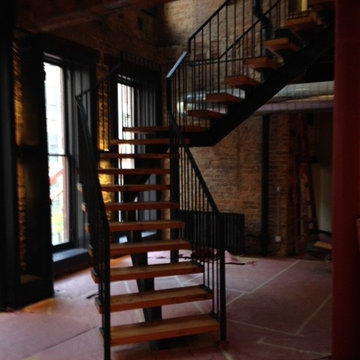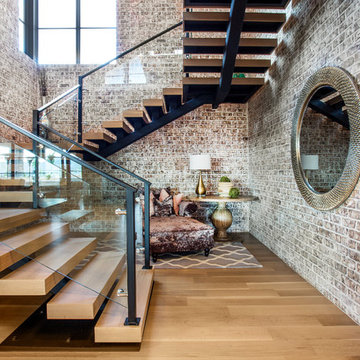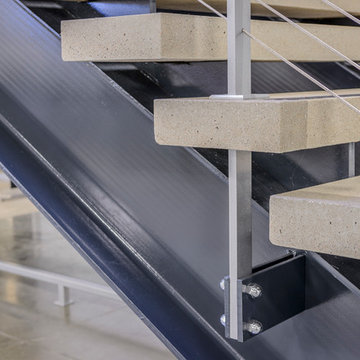Industrial Floating Staircase Ideas and Designs
Refine by:
Budget
Sort by:Popular Today
21 - 40 of 185 photos
Item 1 of 3
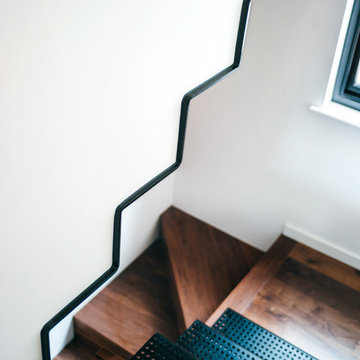
3 stairs in one corner. Folded steel plate, perforated metal plates, walnut
Photography Paul Fuller
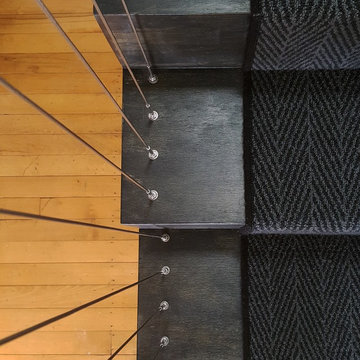
Detail of the black stained plywood stair, tension wire balustrade and herringbone pattern carpet runner.
Photograph: Kate Beilby
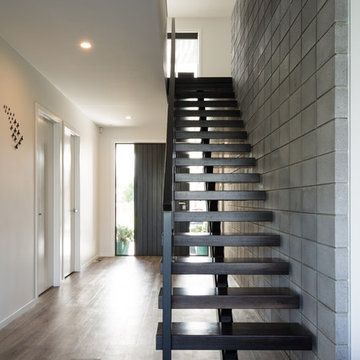
This striking dark floating stair makes an immediate impact in the entryway of this new Auckland home. The owners chose dark components and created a stunning contrast between the industrial style walls and warm timber flooring. The final effect makes a great statement.
Photography: Mark Scowen
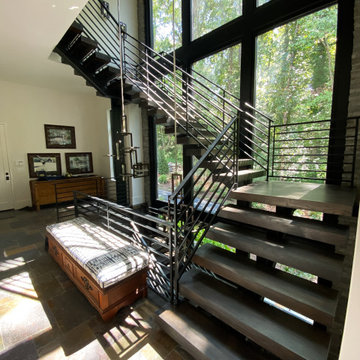
Custom white oak quartersawn stair treads crafted from logs remove from the client's property.
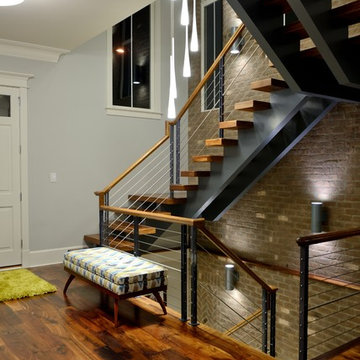
The initial and sole objective of setting the tone of this home began and was entirely limited to the foyer and stairwell to which it opens--setting the stage for the expectations, mood and style of this home upon first arrival. Designed and built by Terramor Homes in Raleigh, NC.
Photography: M. Eric Honeycutt
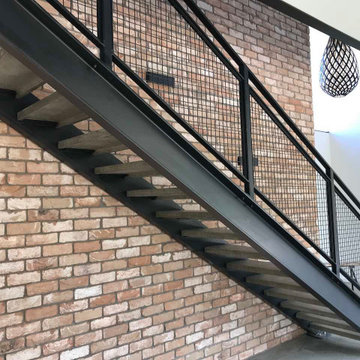
These Auckland homeowners wanted an industrial style look for their interior home design. So when it came to building the staircase, handrail and balustrades, we knew the exposed steel in a matte black was going to be the right look for them.
Due to the double stringers and concrete treads, this style of staircase is extremely solid and has zero movement, massively reducing noise.
Our biggest challenge on this project was that the double stringer staircase was designed with concrete treads that needed to be colour matched to the pre-existing floor.
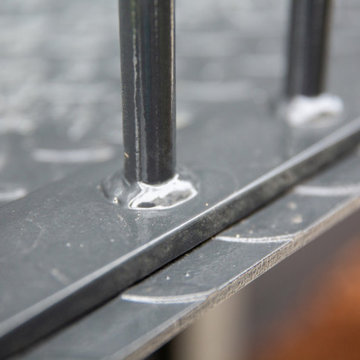
The Glen Atkinson project was an exterior steel staircase also known as an outdoor stringer staircase. To add to the stair design, we chose to build pieces that support the treads a little more artistic so the gussets for the metal treads were shaped with a laser cutter. Additionally, the homeowners chose folded chequer point treads to prevent slipping and injury, a great added safety feature not a New Zealand building requirement.
The entire staircase had to be fully welded because it is outdoors, and in addition it was zinc sprayed and top coated for corrosion protection. This is similar to galenising the stairs but it is not as rough of a process and the owners won’t have to respray the staircase.
The stairs were designed for the top piece of the balustrade to be removable so that the homeowners could get larger items in and out of the top floor of their Auckland home. To achieve this, we made a bolt-able connection to the steel balustrade so they can unbolt that section of the balustrade. The handrail was also made a bit wider because the owners wanted a bigger grip.
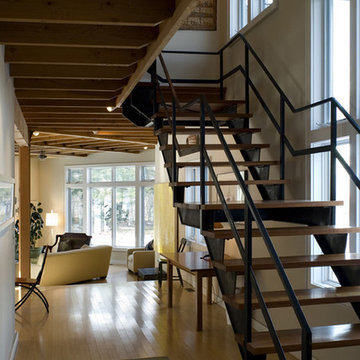
This project is a small, new house for an artist and a craftsman was driven by clean, transparent lines with a magnificent vista over the Hudson Valley. Cleaner, modern industrial vocabulary was the palette for this project. It also included separate painting and workshop studios. Clean, transparent lines governed this design, for a very open feeling.
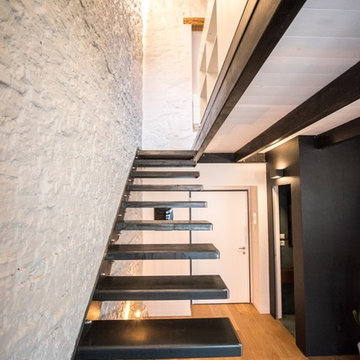
Dall'ingresso una scala in metallo grezzo conduce al piano superiore. Anche qui è il contrasto degli elementi a dare carattere all'ambiente. La scala in metallo spicca grazie al contrasto dato dalla parete a doppi altezza in mattoni sbiancati.
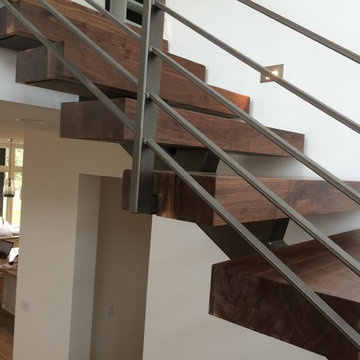
Black Walnut 4" Stair Treads highlight this new home in Austin Texas. Homeowners designed the home with this industrial staircase as a focal point.
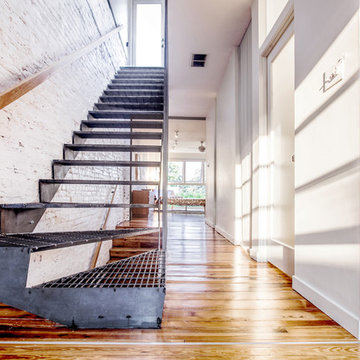
The raw steel grating stair is an eye-catching element in this home.
photo: Garrett Matthew
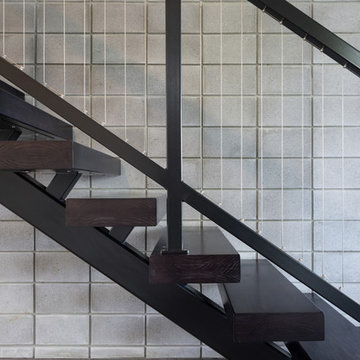
This striking dark floating stair makes an immediate impact in the entryway of this new Auckland home. The owners chose dark components and created a stunning contrast between the industrial style walls and warm timber flooring. The final effect makes a great statement.
Photography: Mark Scowen
Industrial Floating Staircase Ideas and Designs
2
