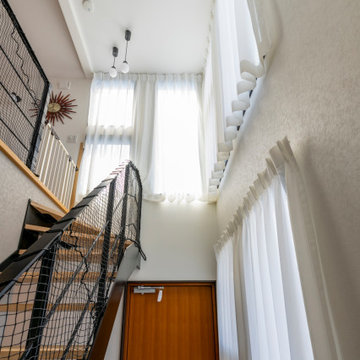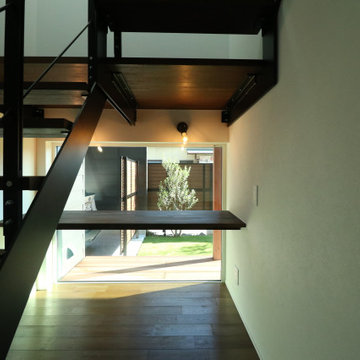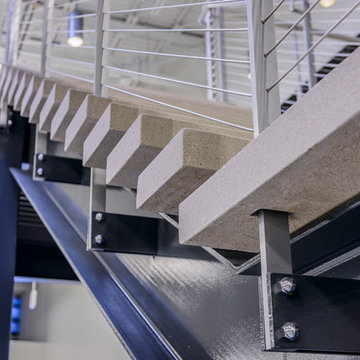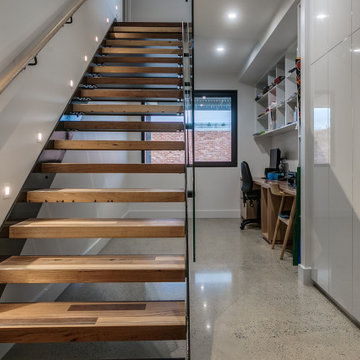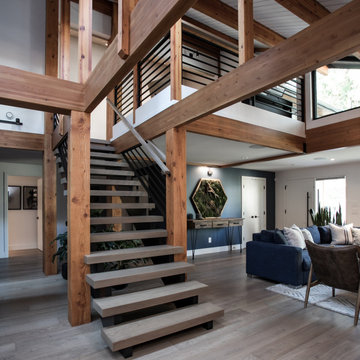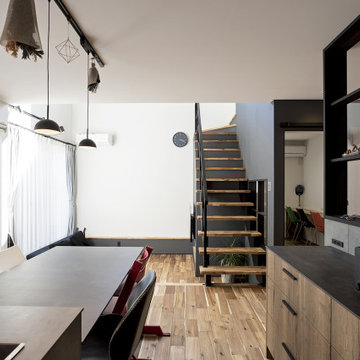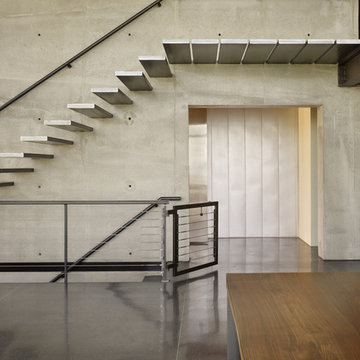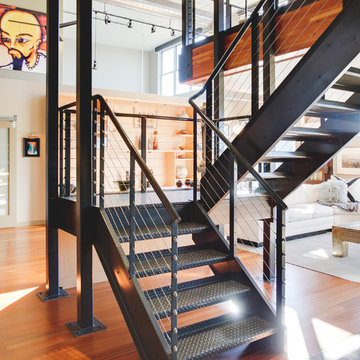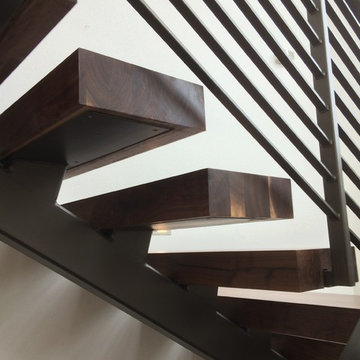Industrial Floating Staircase Ideas and Designs
Refine by:
Budget
Sort by:Popular Today
141 - 160 of 185 photos
Item 1 of 3
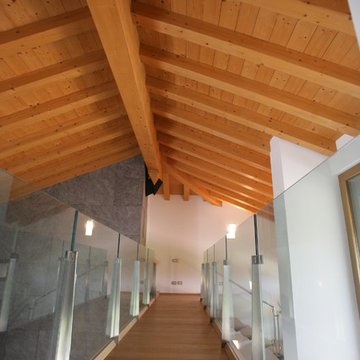
design by Arch. Fighera Marco - Struttura inmetallo verniciato con parapetti inox satinato e vetro
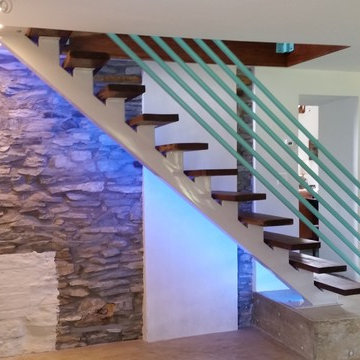
ASC Welded Designs designed, fabricated and installed this one of a kind Mono-Tube Stair comprised of a fabricated 6'' tube steel for the backbone and risers with 6''x1/4''x12'' plates topped off with 2'' stained oak treads. The upper mounting plate is oversized and houses recessed LED's along with color changing LED that run the full length of the mono-tube. All steel is powder coated White/Grey. ASC also designed, fabricated and installed the Multi-Line Pipe Rail on the stairs as well as the upper L-shaped landing areas. Railing is powder coated Teal/Blue Green
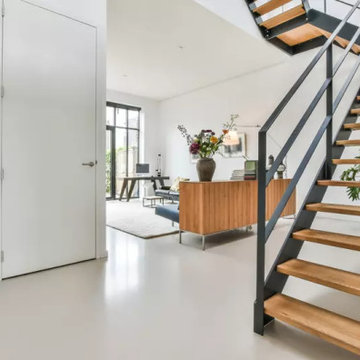
Floating staircase is the modernist addition to any home or office. Ideal for modern and new build homes, our floating staircase design and installation service will elevate the aesthetics appeal of the property.
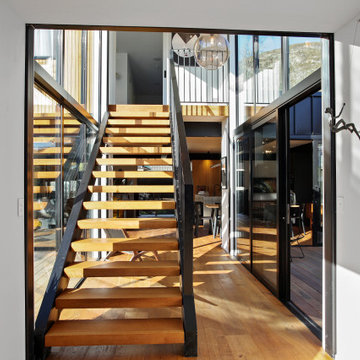
Floating staircase. Exposed steel H Beams. Solid American Oak Treads. Glass atrium. Bespoke art pieces.
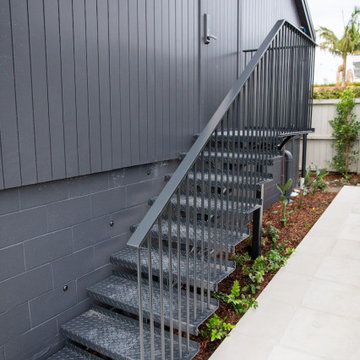
The Glen Atkinson project was an exterior steel staircase also known as an outdoor stringer staircase. To add to the stair design, we chose to build pieces that support the treads a little more artistic so the gussets for the metal treads were shaped with a laser cutter. Additionally, the homeowners chose folded chequer point treads to prevent slipping and injury, a great added safety feature not a New Zealand building requirement.
The entire staircase had to be fully welded because it is outdoors, and in addition it was zinc sprayed and top coated for corrosion protection. This is similar to galenising the stairs but it is not as rough of a process and the owners won’t have to respray the staircase.
The stairs were designed for the top piece of the balustrade to be removable so that the homeowners could get larger items in and out of the top floor of their Auckland home. To achieve this, we made a bolt-able connection to the steel balustrade so they can unbolt that section of the balustrade. The handrail was also made a bit wider because the owners wanted a bigger grip.
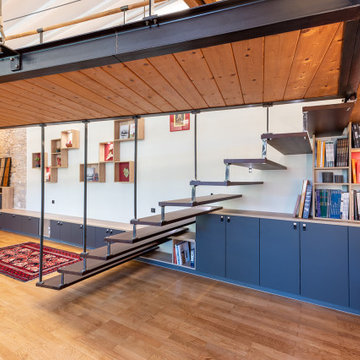
Rénovation complète de ce salon / mezzanine, de près de 100m², avec des meubles sur mesure, un nouvel escalier suspendu, en wengé, du mobilier, et surtout un bel éclairage
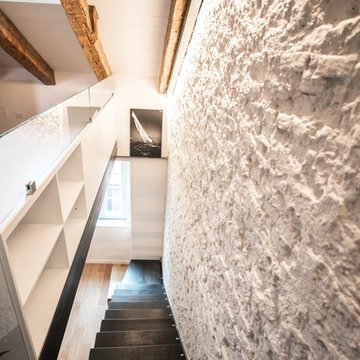
Dall'ingresso una scala in metallo grezzo conduce al piano superiore. Anche qui è il contrasto degli elementi a dare carattere all'ambiente. La scala in metallo spicca grazie al contrasto dato dalla parete a doppi altezza in mattoni sbiancati.
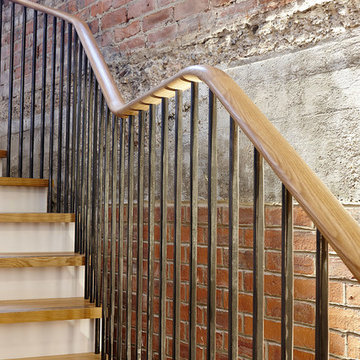
A very real concern of many people refurbishing a period property is getting the new interior to sit well in what can effectively be a completely new shell. In this respect staircases are no different and regardless of whether you choose a traditional or contemporary staircase it has to be in empathy with the building and not look like an obvious add on. Executed properly the staircase will update the property and see it confidently through generations to come.
In 2014 Bisca were commissioned by Northminster Ltd to work alongside Rachel McLane Interiors and COG Architects in the conversion of a 1930’s car showroom in the heart of York into prestige, residential loft style apartments.
There were two clear facets to the redeveloped building, the River Foss facing apartments, which were rather industrial in architectural scale and feel, and the more urban domestic proportions and outlook of the Piccadilly Street facing apartments.
The overall theme for the redevelopment was industrial; the differentiator being the level to which the fixtures and fittings of within each apartment or area soften the feel.
In keeping with the industrial heritage of the building the main common areas staircase, from basement to ground and ground to first, was carefully designed to be part of the property in its new chapter. Visible from Piccadilly at street level, the staircase is showcased in a huge feature window at ground floor and the design had to be both stunning and functional.
As the apartments at the Piccadilly side of the property were fitted with oak units and oak flooring, hardwearing treads of fumed oak were the obvious choice for the staircase timber. The inlaid tread detail provides a non-slip function as well as adding interest.
Closed treads and risers are supported by slim and elegant steel structures and sweeping plastered soffits contrasting wonderfully with the warmth of the exposed brickwork. The balustrade is of hand forged, formed and textured uprights capped by a tactile hand carved oak handrail.
Bisca have gained a reputation as specialists for staircases in listed or period properties and were proud to be part of the winning team at the recent York Design Awards where Piccadilly Lofts Staircase won the special judges award special award for detail design and craftsmanship
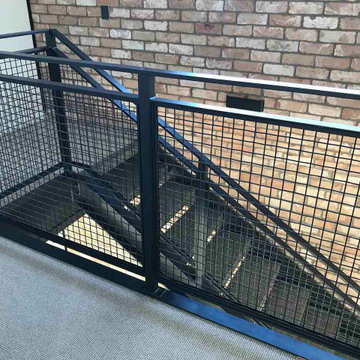
These Auckland homeowners wanted an industrial style look for their interior home design. So when it came to building the staircase, handrail and balustrades, we knew the exposed steel in a matte black was going to be the right look for them.
Due to the double stringers and concrete treads, this style of staircase is extremely solid and has zero movement, massively reducing noise.
Our biggest challenge on this project was that the double stringer staircase was designed with concrete treads that needed to be colour matched to the pre-existing floor.
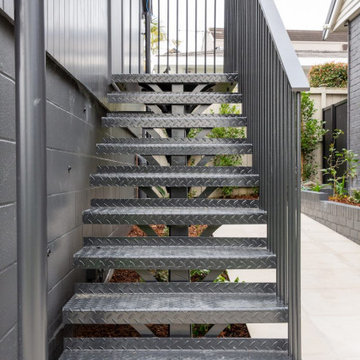
The Glen Atkinson project was an exterior steel staircase also known as an outdoor stringer staircase. To add to the stair design, we chose to build pieces that support the treads a little more artistic so the gussets for the metal treads were shaped with a laser cutter. Additionally, the homeowners chose folded chequer point treads to prevent slipping and injury, a great added safety feature not a New Zealand building requirement.
The entire staircase had to be fully welded because it is outdoors, and in addition it was zinc sprayed and top coated for corrosion protection. This is similar to galenising the stairs but it is not as rough of a process and the owners won’t have to respray the staircase.
The stairs were designed for the top piece of the balustrade to be removable so that the homeowners could get larger items in and out of the top floor of their Auckland home. To achieve this, we made a bolt-able connection to the steel balustrade so they can unbolt that section of the balustrade. The handrail was also made a bit wider because the owners wanted a bigger grip.
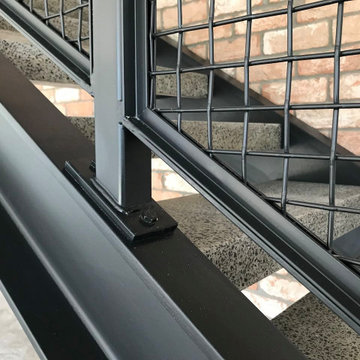
These Auckland homeowners wanted an industrial style look for their interior home design. So when it came to building the staircase, handrail and balustrades, we knew the exposed steel in a matte black was going to be the right look for them.
Due to the double stringers and concrete treads, this style of staircase is extremely solid and has zero movement, massively reducing noise.
Our biggest challenge on this project was that the double stringer staircase was designed with concrete treads that needed to be colour matched to the pre-existing floor.
Industrial Floating Staircase Ideas and Designs
8
