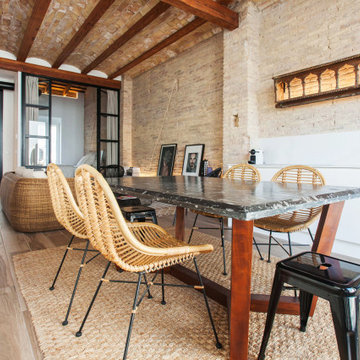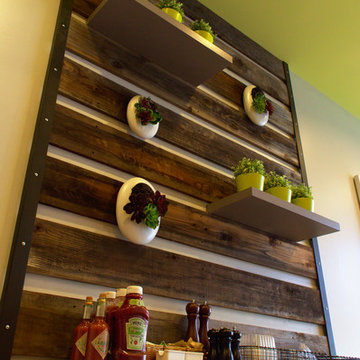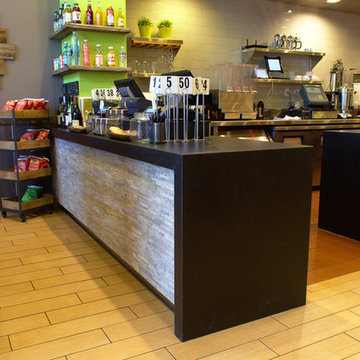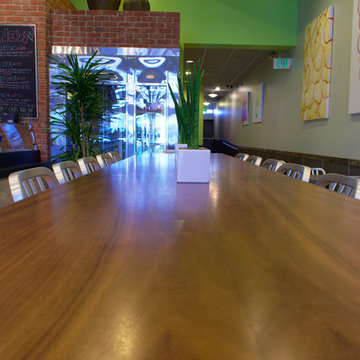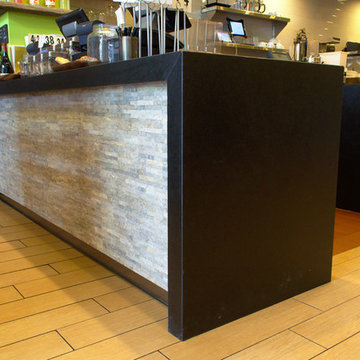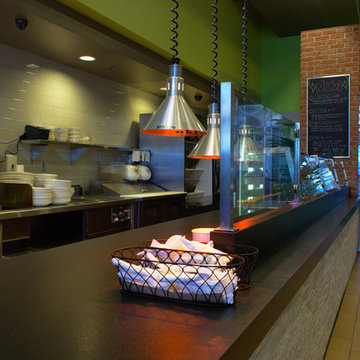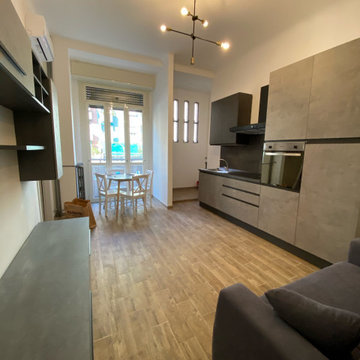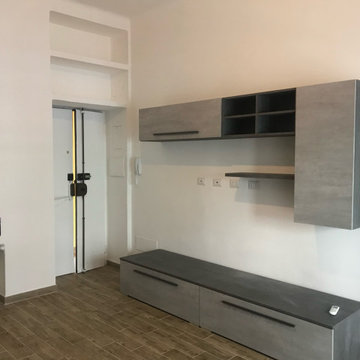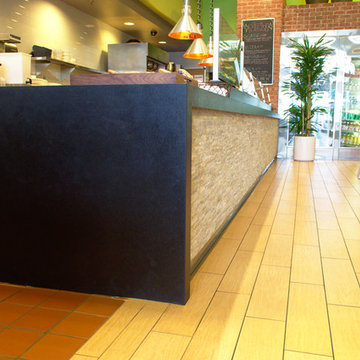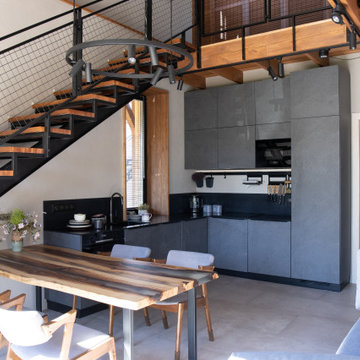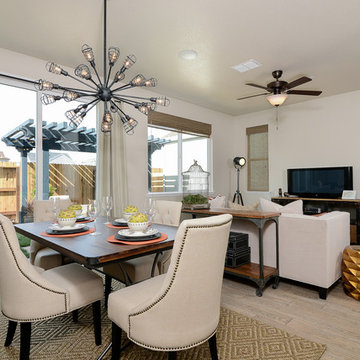Industrial Dining Room with Porcelain Flooring Ideas and Designs
Refine by:
Budget
Sort by:Popular Today
121 - 138 of 138 photos
Item 1 of 3
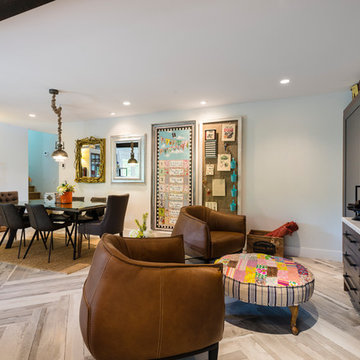
This room was previously a separate kitchen and dining space. By removing the wall int he middle of the room, and spanning abeam the width of the room we were able to create a much more functional great room for these clients. With an industrial feel with brick, exposed beams, pipe and plank details throughout, this space is something a little different. perfect for this family with an open mind and a craving for anything but ordinary.
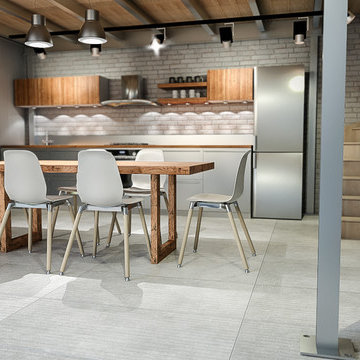
Realizzazione di due loft in un capannone industriale nel centro di Viareggio. Il secondo loft, destinato ad affitti brevi, riprende lo stile Industrial in una forma minimalista e conviviale con materiali meno ricercati e arredi a catalogo senza rinunciare a elementi vintage.
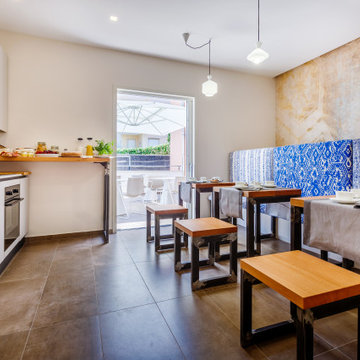
Una struttura ricettiva accogliente alla ricerca di un linguaggio stilistico originale dal sapore mediterraneo. Antiche riggiole napoletane, riproposte in maniera destrutturata in maxi formati, definiscono il linguaggio comunicativo dell’intera struttura.
La struttura è configurata su due livelli fuori terra più un terrazzo solarium posto in copertura.
La scala di accesso al piano primo, realizzata su progetto, è costituita da putrelle in ferro naturale fissate a sbalzo rispetto alla muratura portante perimetrale e passamano dal disegno essenziale.
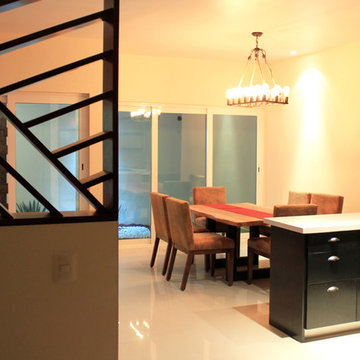
Open first floor area integrates modern industrial style with light fixtures, fabrics and kitchen details. Making every piece a decorative and functional element.
Pilar Román
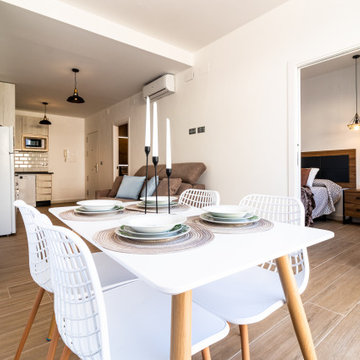
El salón comedor están unidos, creando espacios abiertos y luminosos. El mobiliario en tonos marrones da calidez a la estancia, los elementos decorativos destacan por su colorido. Las cortinas en tonos azules hacen referencia a la costumbre de la localidad de pintar sus fachadas en estos tonos.
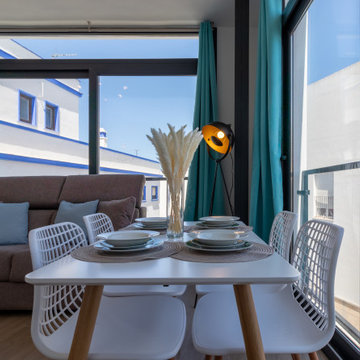
El salón comedor están unidos, creando espacios abiertos y luminosos. El mobiliario en tonos marrones da calidez a la estancia, los elementos decorativos destacan por su colorido. Las cortinas en tonos azules hacen referencia a la costumbre de la localidad de pintar sus fachadas en estos tonos.
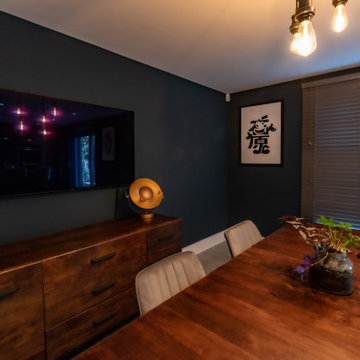
This project features a stunning Pentland Homes property in the Lydden Hills. The client wanted an industrial style design which was cosy and homely. It was a pleasure to work with Art Republic on this project who tailored a bespoke collection of contemporary artwork for my client. These pieces have provided a fantastic focal point for each room and combined with Farrow and Ball paint work and carefully selected decor throughout, this design really hits the brief.
Industrial Dining Room with Porcelain Flooring Ideas and Designs
7
