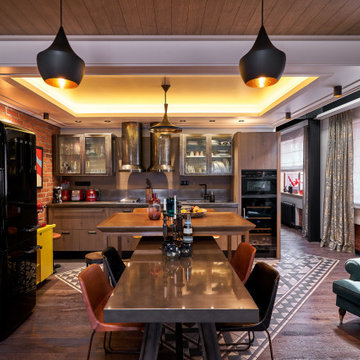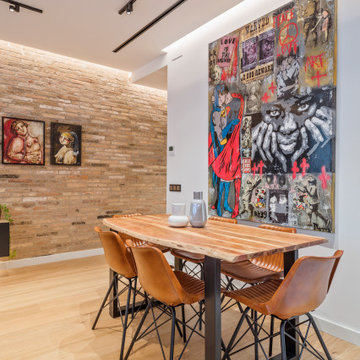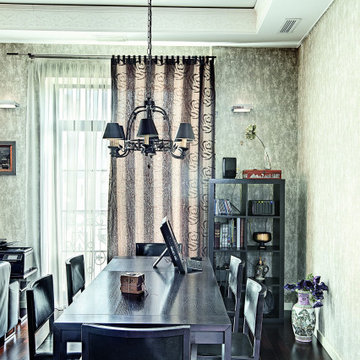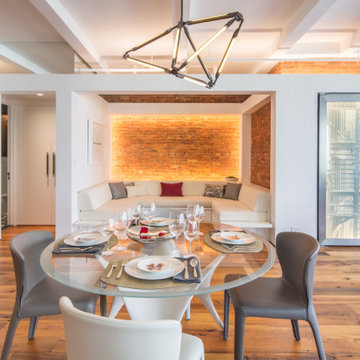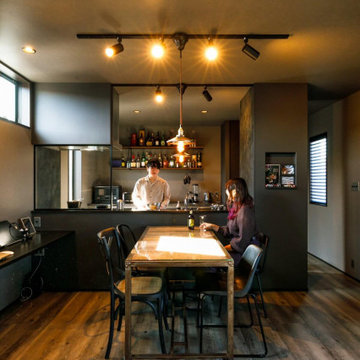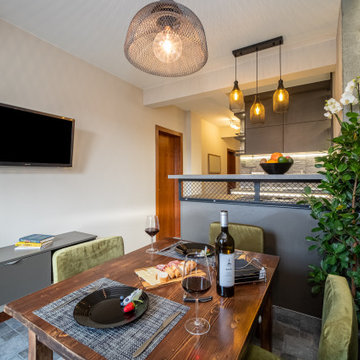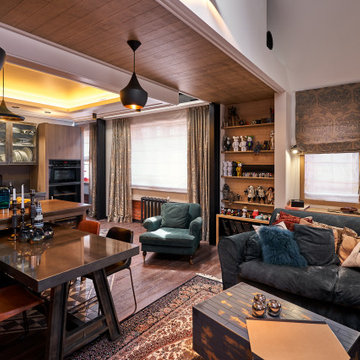Industrial Dining Room with All Types of Wall Treatment Ideas and Designs
Refine by:
Budget
Sort by:Popular Today
81 - 100 of 398 photos
Item 1 of 3
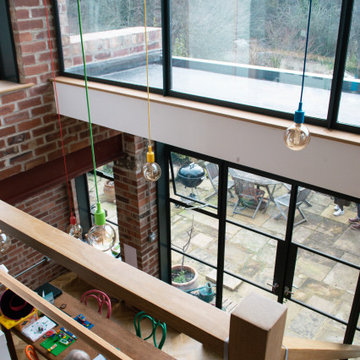
Two storey rear extension to a Victorian property that sits on a site with a large level change. The extension has a large double height space that connects the entrance and lounge areas to the Kitchen/Dining/Living and garden below. The space is filled with natural light due to the large expanses of crittall glazing, also allowing for amazing views over the landscape that falls away. Extension and house remodel by Butterfield Architecture Ltd.
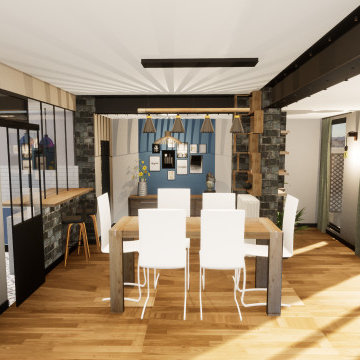
Beau séjour avec grandes baies vitrées, vue mer. Les meubles en bois et les poutres apparentes donnent un effet indutriel et à la fois chaleureux dans cette pièce aux douces couleurs bleues de la mer !
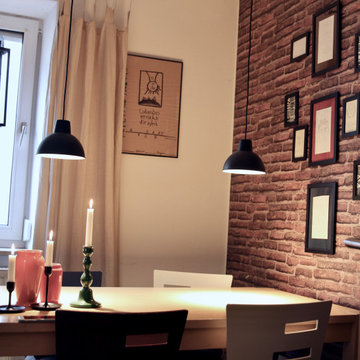
neue Position der Möbel, Stühle mit Farbanstrich, Tapete, Metallelemente, Vorhang
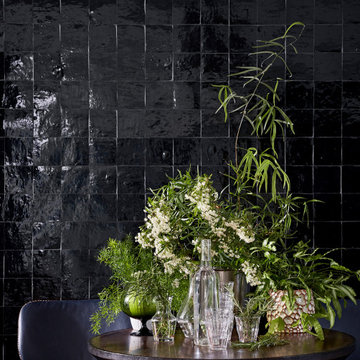
Sally Conran Studio Ltd were asked to design a rustic interior with a stylish industrial edge, for an organic wine store with adjoining cafe, bar, restaurant, conservatory and outdoor dining. The site is set in the charming area of Jericho, Oxford. Original crackle glaze tiling and glossy black zeligge tiles were mixed with verdant green painted walls and hand painted trees.
Copper, pewter and brass topped tables with studded detailing were mixed with chairs and stools upholstered in soft buttery leathers in smart shades of midnight blue and olive grey to compliment the look. A large rustic A-frame table with complimentary stools both made from recycled solid wood joists were specially commissioned to take centre stage in the wine store.
Holophane globes and industrial pendants and wall lights were added to create an ambient glow. Foraged fronds, sprigs and generous boughs adorn the bar, store, and restaurant while tables tops are set with posies of fragrant herbs.
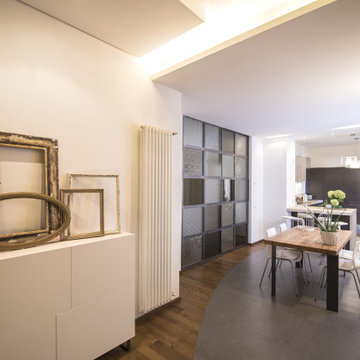
una foto di insieme della zona pranzo e cucina. Si fa notare la vetrata industriale in ferro grezzo, con inserito una serie di vetri di recupero, con disegno stampato, provenienti direttamente dagli anni 60/70
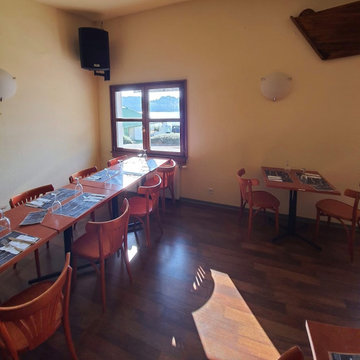
Alors... La déco avant c'était pas trop ça comme vous pouvez le voir!
Le jaune c'était pas très à la mode, enfin surtout celui là en fait, trop passé... Donc on a décidé de partir à 0 et ça ne nous a pas fait peur, bien en contraire...
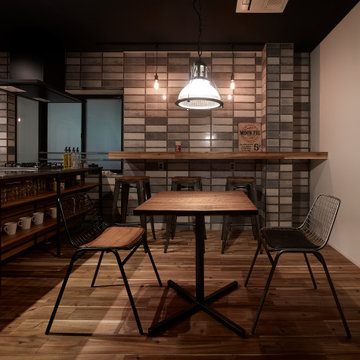
オープンキッチン、壁際のカウンター、テーブル、とコンパクトな空間の中にもいくつかの居場所を作り、みんなでいながら少人数の会話も楽しめる、お店のような空間の構成。床はアカシアの無垢材。壁タイルはDIESEL LIVING(平田タイル)キッチンはウッドワンのフレームキッチン。
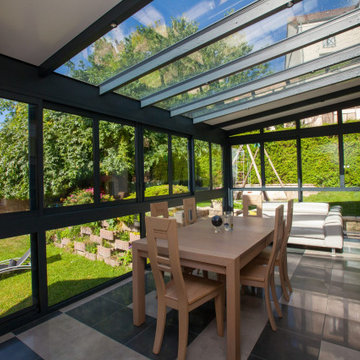
De la lumière, de la lumière...
Comme c'est agréable !
La grande table permet d'accueillir des invités et de passer un bon moment dans cette grande salle à manger !
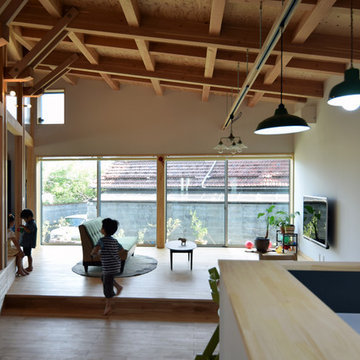
路地奥に住まう 写真:齊藤彰
リビング・ダイニング内観。
リビング・ダイニング・多目的室(子供室)が一体の空間になっているので、キッチンに立つと子どもがどこにいても見渡せるつくりになっています。
キッチンダイニングの床材はメンテナンスを考慮して少し固めのバーチ材を採用しました。
左手の床が高くなっている部分は多目的室(子供室)。将来的に建具やカーテンで仕切ることも可能なようになっています。多目的室の床下はもぐりこめる収納になっています。
壁紙は汚しても上塗りできるように塗装下地用壁紙をセレクト。将来的な家具のレイアウト変更も見込んで特製のライティングレールを吊っています。
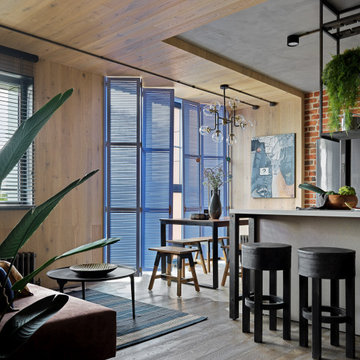
Вид на кухню и зону столовой.
Мебель и оборудование: обеденная группа, d-Bodhi; деревянные ставни изготовили на заказ; деревянные жалюзи, Coulisse; люстра, Loft Concep.
Декор: Moon-stores, Afro Home; искусственные растения, Treez Collection, Zara Home.
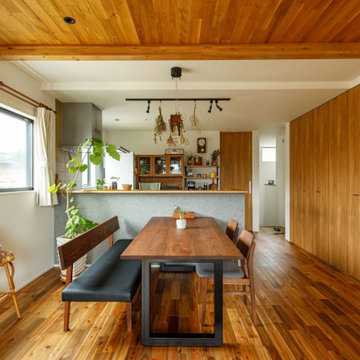
オープンキッチンの脇には、収納力抜群のパントリーを設置。「煩雑になりがちな食品パッケージや、日常使う書類関係等、一気に収納できるので、家の中が片付きます」と、奥さまも太鼓判を押す便利な収納です。
Industrial Dining Room with All Types of Wall Treatment Ideas and Designs
5
