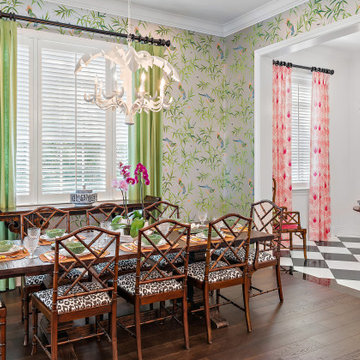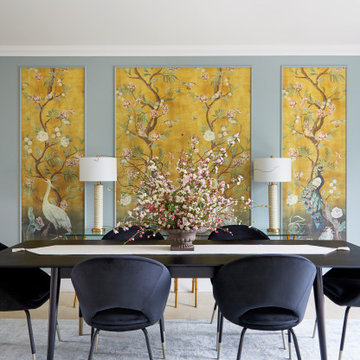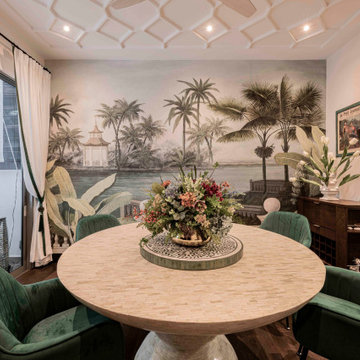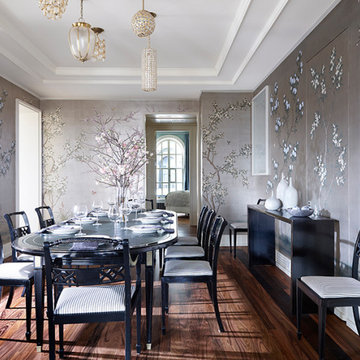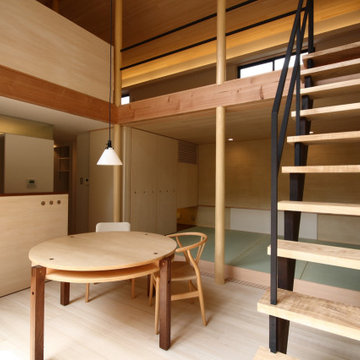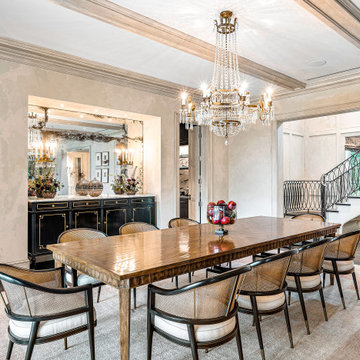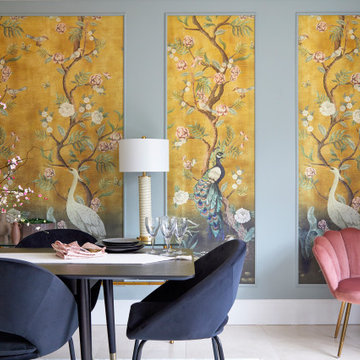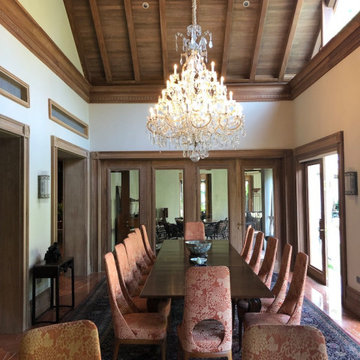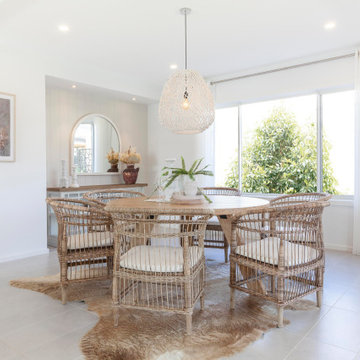World-Inspired Dining Room with All Types of Wall Treatment Ideas and Designs
Refine by:
Budget
Sort by:Popular Today
1 - 20 of 152 photos

This 1990s brick home had decent square footage and a massive front yard, but no way to enjoy it. Each room needed an update, so the entire house was renovated and remodeled, and an addition was put on over the existing garage to create a symmetrical front. The old brown brick was painted a distressed white.
The 500sf 2nd floor addition includes 2 new bedrooms for their teen children, and the 12'x30' front porch lanai with standing seam metal roof is a nod to the homeowners' love for the Islands. Each room is beautifully appointed with large windows, wood floors, white walls, white bead board ceilings, glass doors and knobs, and interior wood details reminiscent of Hawaiian plantation architecture.
The kitchen was remodeled to increase width and flow, and a new laundry / mudroom was added in the back of the existing garage. The master bath was completely remodeled. Every room is filled with books, and shelves, many made by the homeowner.
Project photography by Kmiecik Imagery.
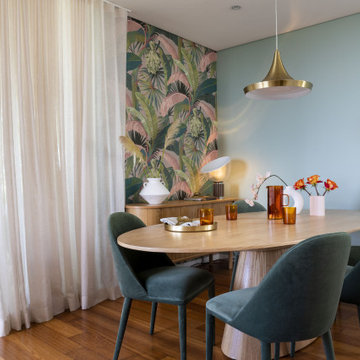
Palm Springs Vibe with transitional spaces.
This project required bespoke open shelving, office nook and extra seating at the existing kitchen island.
This relaxed, I never want to leave home because its so fabulous vibe continues out onto the balcony where the homeowners can relax or entertain with the breathtaking Bondi Valley and Ocean view.
The joinery is seamless and minimal in design to balance out the Palm Springs fabulousness.
All joinery was designed by KCreative Interiors and custom made at Swadlings Timber and Hardware
Timber Finish: American Oak
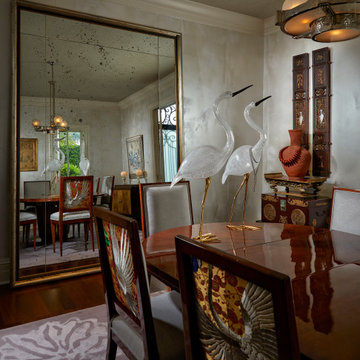
I upholstered the chairs in Lee Jofa wool and purchased an antique hand embroidered kimono, then deconstructed to create the back panels to these dining room chairs. I believe that levity is an element that should exist in every home. In this instance, the Murano handblown glass Cranes are caught mid-migration walking across the deco dining room table.
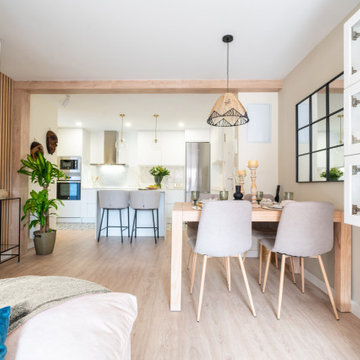
Espacio central abierto, lugar multiusos diseñado para compartir. Compuesto de tres espacios diferenciados: zona de cocina con isla, espacio central con comedor, y espacio de descanso con zona de televisión y espacio de almacenamiento.
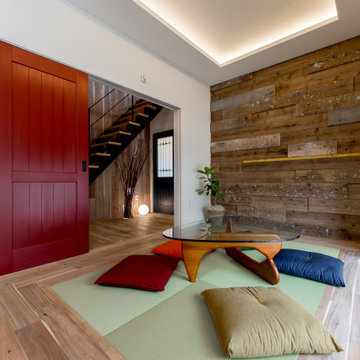
大阪府吹田市「ABCハウジング千里住宅公園」にOPENした「千里展示場」は、2つの表情を持ったユニークな外観に、懐かしいのに新しい2つの玄関を結ぶ広大な通り土間、広くて開放的な空間を実現するハーフ吹抜のあるリビングや、お子様のプレイスポットとして最適なスキップフロアによる階段家具で上がるロフト、約28帖の広大な小屋裏収納、標準天井高である2.45mと比べて0.3mも高い天井高を1階全室で実現した「高い天井の家〜 MOMIJI HIGH 〜」仕様、SI設計の採用により家族の成長と共に変化する柔軟性の設計等、実際の住まいづくりに役立つアイディア満載のモデルハウスです。ご来場予約はこちらから https://www.ai-design-home.co.jp/cgi-bin/reservation/index.html
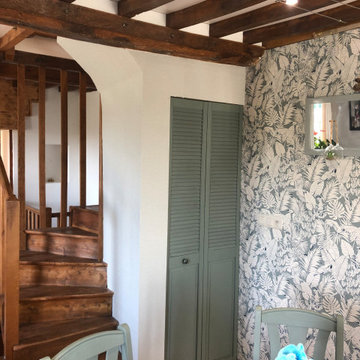
J'étais intervenu chez mes clients au mois d'août dans le cadre d'un coaching déco, afin de les guider dans le réaménagement de leur salle à manger. Quelques mois après le projet est terminé, et le rendu est superbe!
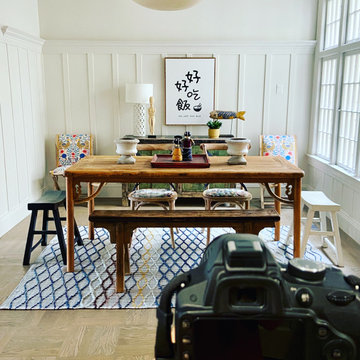
In love with Asian antics, this family wanted a modern room with a strong ethnic twist, starting from the table they already had. We worked around a mix of print, warm and light colorful touches, and fun accent pieces to blend it in this very traditional victorian home
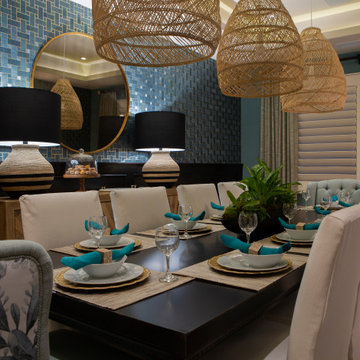
Beautiful dark wainscot tied into our custom wine cellar, unique wallpaper and a pop of color made this room so special!
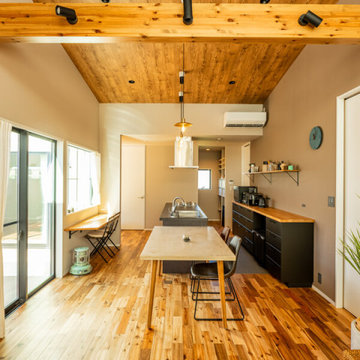
床材は見た目にも表情豊かなアカシア無垢材を採用、勾配天井にも木質のクロスを使いました。壁のクロスはグレー、キッチンの背面壁にはライトブラウンをあしらって、全体的に落ち着きのあるトーンに仕上げました。
World-Inspired Dining Room with All Types of Wall Treatment Ideas and Designs
1


