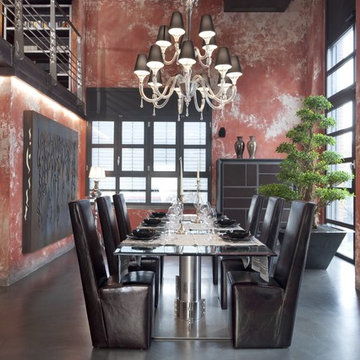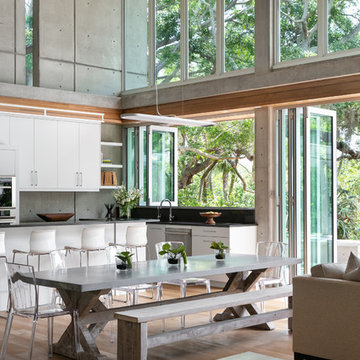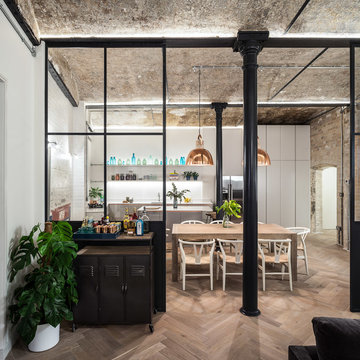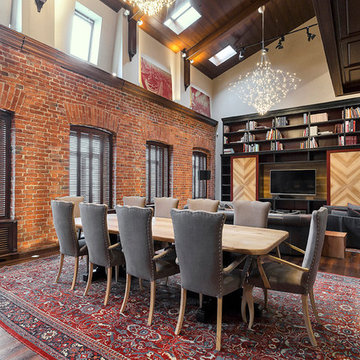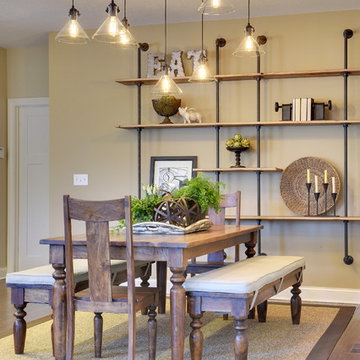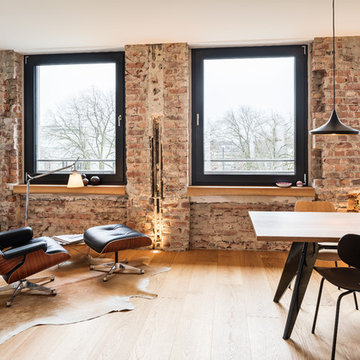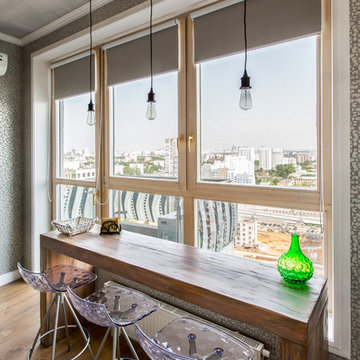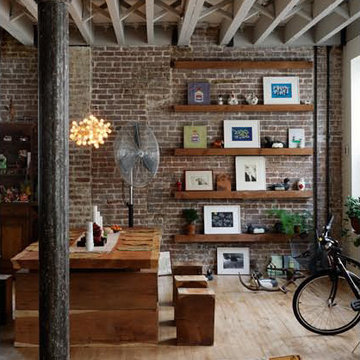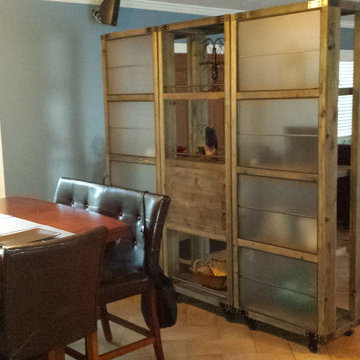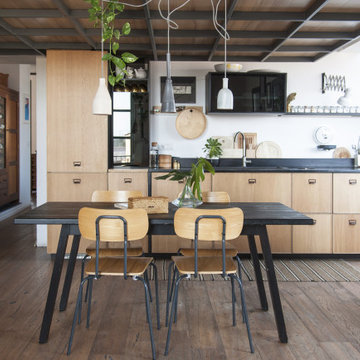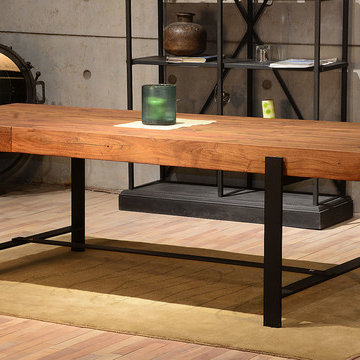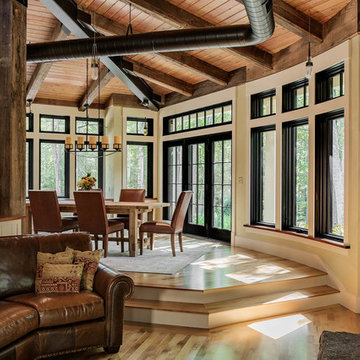Industrial Brown Dining Room Ideas and Designs
Refine by:
Budget
Sort by:Popular Today
101 - 120 of 2,647 photos
Item 1 of 3
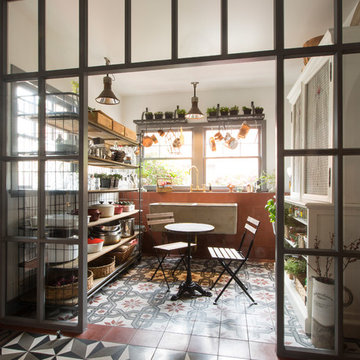
The former mudroom became the pantry. A glass partition allows for the light to flow through.
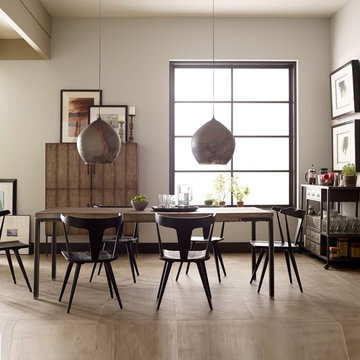
The Bina Collection focuses on environmentally conscious and modern, minimalist design. Rustic meets modern with the warmth of weathered driftwood and a spare, black iron base in Our Bina Collection, Lorie Driftwood Oak + Iron Dining Room Table. Hand-crafted of sustainably harvested acaica wood solid oak wood veneer and vintage american style metal. The artistic use of tone ensures every one-of-a-kind piece is a focal point able to blend beautifully with your other dining room furniture.
Paired with the Dane Vintage Hanging Pendant, Ripley Dining Chair, and Industrial Bar Cart, by Four Hands.

With an open plan and exposed structure, every interior element had to be beautiful and functional. Here you can see the massive concrete fireplace as it defines four areas. On one side, it is a wood burning fireplace with firewood as it's artwork. On another side it has additional dish storage carved out of the concrete for the kitchen and dining. The last two sides pinch down to create a more intimate library space at the back of the fireplace.
Photo by Lincoln Barber
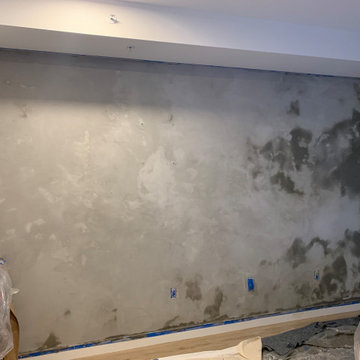
This concrete plater wall finish took two days from start to finish. Pictured the product is drying.

Photography by Eduard Hueber / archphoto
North and south exposures in this 3000 square foot loft in Tribeca allowed us to line the south facing wall with two guest bedrooms and a 900 sf master suite. The trapezoid shaped plan creates an exaggerated perspective as one looks through the main living space space to the kitchen. The ceilings and columns are stripped to bring the industrial space back to its most elemental state. The blackened steel canopy and blackened steel doors were designed to complement the raw wood and wrought iron columns of the stripped space. Salvaged materials such as reclaimed barn wood for the counters and reclaimed marble slabs in the master bathroom were used to enhance the industrial feel of the space.
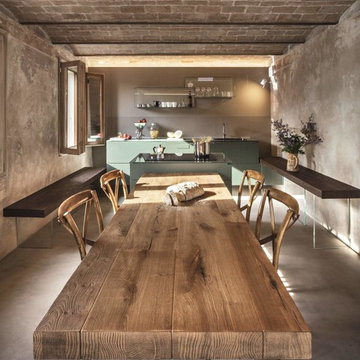
Arroccata in uno dei borghi più belli d’Italia, un’ex Canonica del ‘300 diventa una meravigliosa casa vacanze di design sospesa nel tempo. L’edificio conserva all’interno le tracce delle sue finiture originali, fondendo l’estetica propria dei piccoli borghi medievali a un interior che abbraccia soluzioni contemporanee sartoriali
Il progetto è stato una straordinaria occasione di recupero di un’architettura minore, volto a valorizzare gli elementi costitutivi originari. Le esigenze della committenza erano quelle di ricavare un ambiente in grado di unire sapore e dettagli ricchi di storia con materiali e soluzioni contemporanee, il tutto in uno spazio funzionale capace di accogliere fino a sei ospiti.
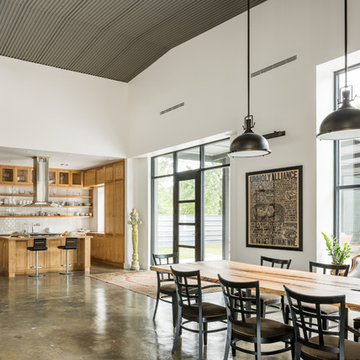
This project encompasses the renovation of two aging metal warehouses located on an acre just North of the 610 loop. The larger warehouse, previously an auto body shop, measures 6000 square feet and will contain a residence, art studio, and garage. A light well puncturing the middle of the main residence brightens the core of the deep building. The over-sized roof opening washes light down three masonry walls that define the light well and divide the public and private realms of the residence. The interior of the light well is conceived as a serene place of reflection while providing ample natural light into the Master Bedroom. Large windows infill the previous garage door openings and are shaded by a generous steel canopy as well as a new evergreen tree court to the west. Adjacent, a 1200 sf building is reconfigured for a guest or visiting artist residence and studio with a shared outdoor patio for entertaining. Photo by Peter Molick, Art by Karin Broker
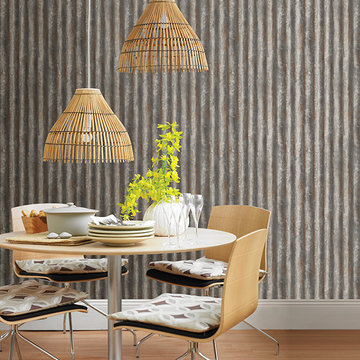
This pure silver grey corrugated metal wallpaper has a clean aesthetic with a smooth appearance. The metallic sheen creates a realistic look perfect for adding an industrial chic element to your décor.
Industrial Brown Dining Room Ideas and Designs
6
