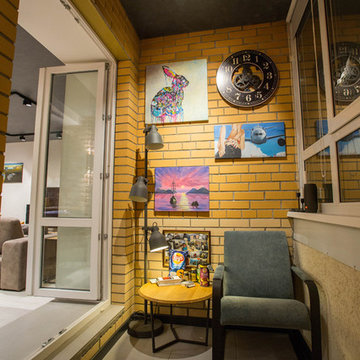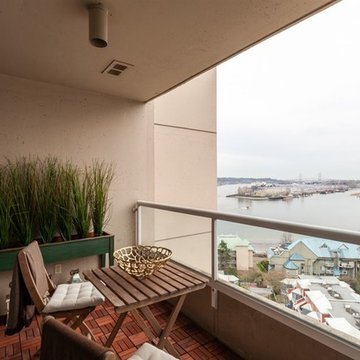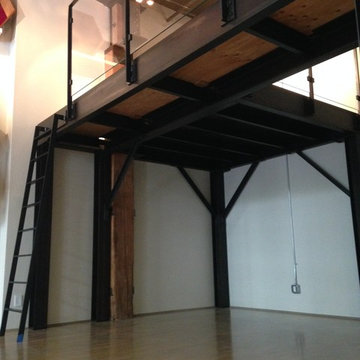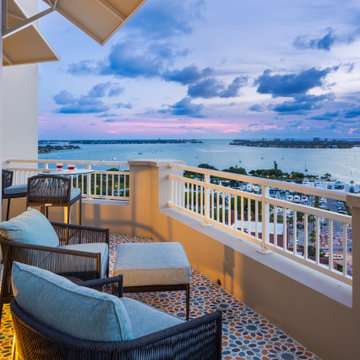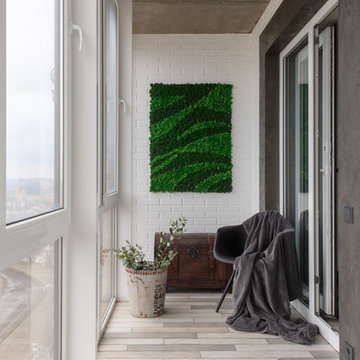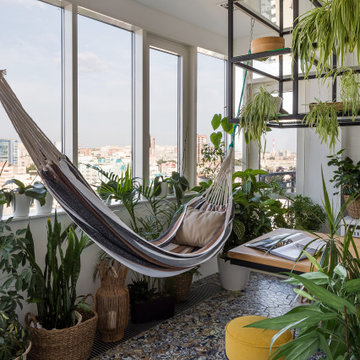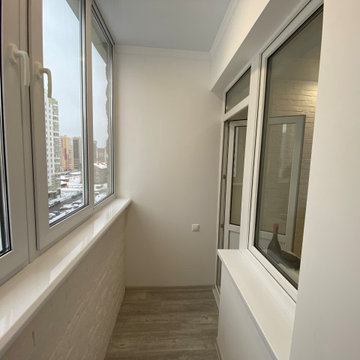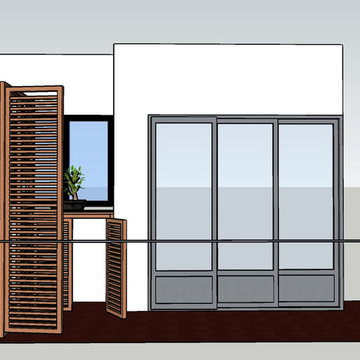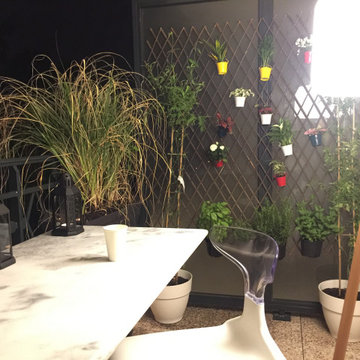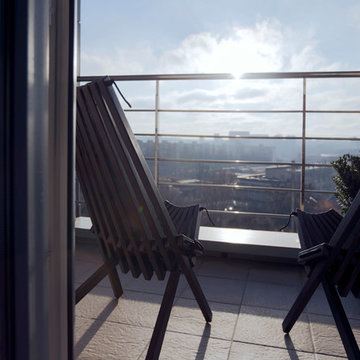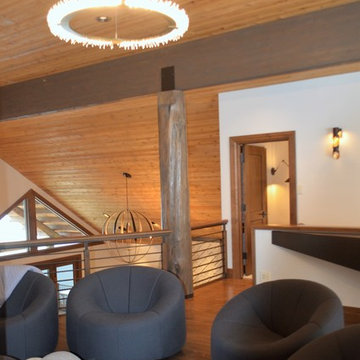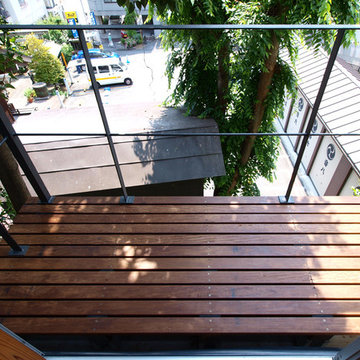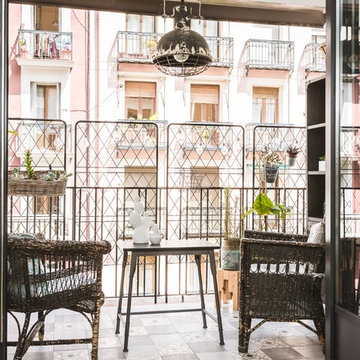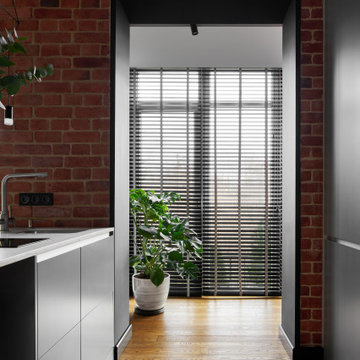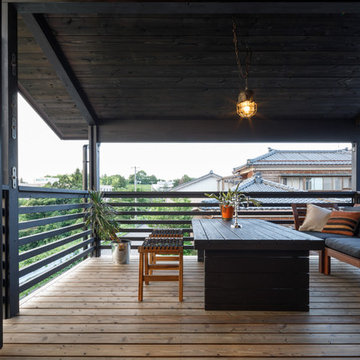Industrial Balcony Ideas and Designs
Refine by:
Budget
Sort by:Popular Today
81 - 100 of 566 photos
Item 1 of 2
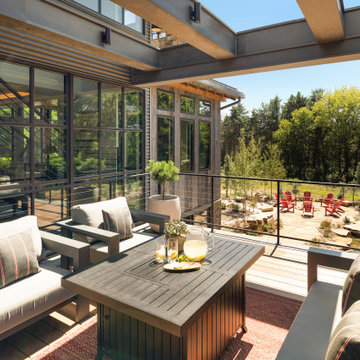
Built into the hillside, this industrial ranch sprawls across the site, taking advantage of views of the landscape. A metal structure ties together multiple ranch buildings with a modern, sleek interior that serves as a gallery for the owners collected works of art. A welcoming, airy bridge is located at the main entrance, and spans a unique water feature flowing beneath into a private trout pond below, where the owner can fly fish directly from the man-cave!
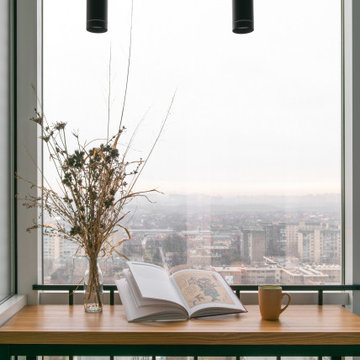
Однокомнатная квартира в стиле лофт. Площадь 37 м.кв.
Заказчик мужчина, бизнесмен, меломан, коллекционер, путешествия и старинные фотоаппараты - его хобби.
Срок проектирования: 1 месяц.
Срок реализации проекта: 3 месяца.
Главная задача – это сделать стильный, светлый интерьер с минимальным бюджетом, но так, чтобы не было заметно что экономили. Мы такой запрос у клиентов встречаем регулярно, и знаем, как это сделать.
Find the right local pro for your project
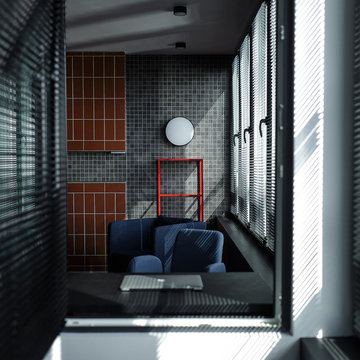
buro5, архитектор Борис Денисюк, architect Boris Denisyuk. Фото Артем Иванов, Photo: Artem Ivanov
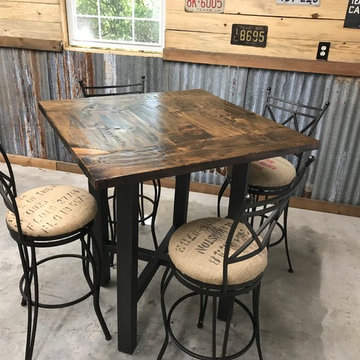
Four - Person Pub Style Dining Set
You spoke and we listened! We had so man people requesting a taller table - that we just went for it! This "pub-style" bar height table has a hand scrapped espresso top, on a custom metal base. You also get four swiveling metal chair, recovered with coffee sacks!
TABLE: 40"L x 40"W x 44"H
CHAIRS: 30"H
PRICE FOR FULL FIVE - PIECE SET: $1250
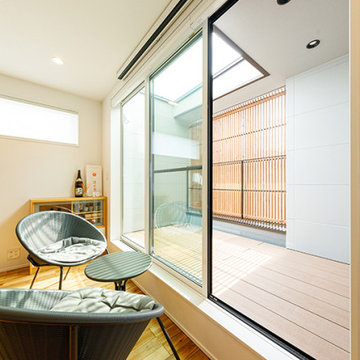
リビングの大開口の奥は陽だまりのインナーバルコニー。住まいの内に光を取り込みながら、プライバシーに配慮してルーバーで目隠し。外からの視線を気にすることなく、明るく開放的な暮らしをデザインしました。
Industrial Balcony Ideas and Designs
5
