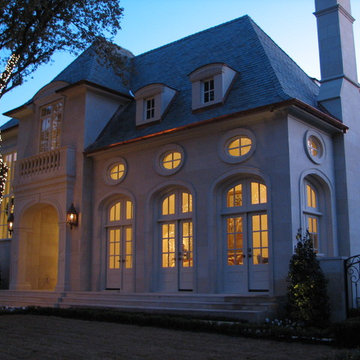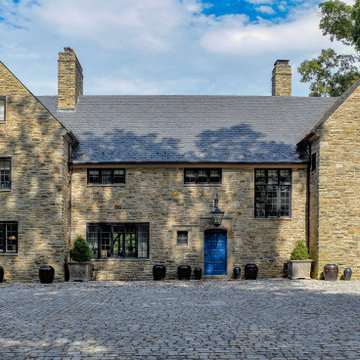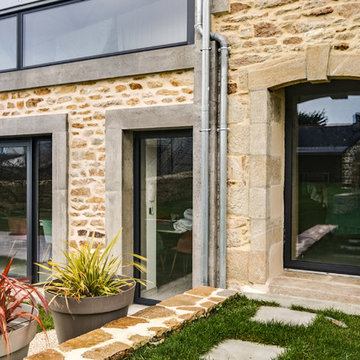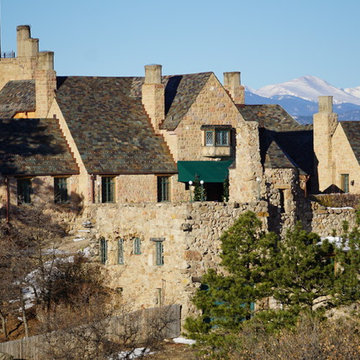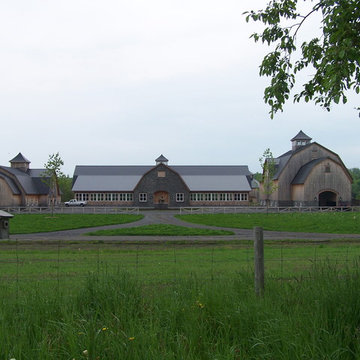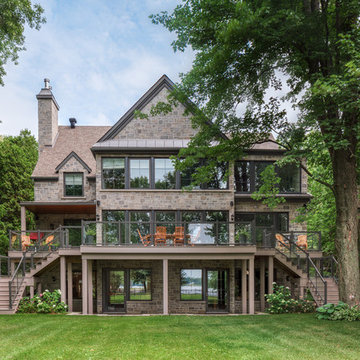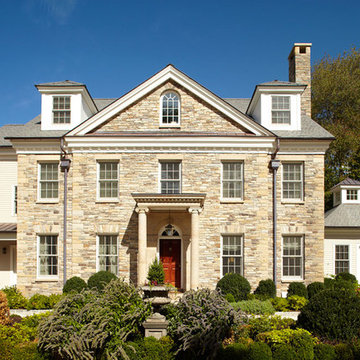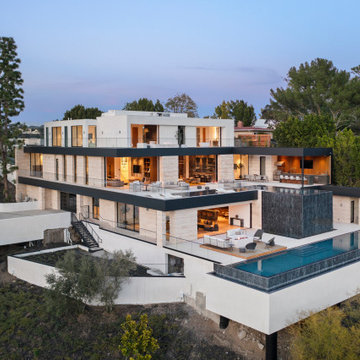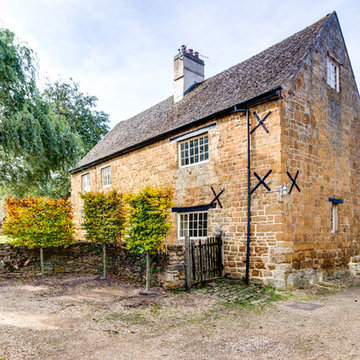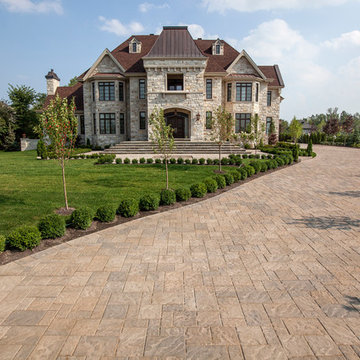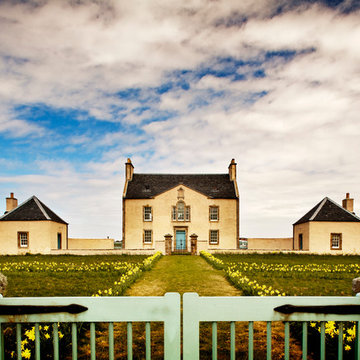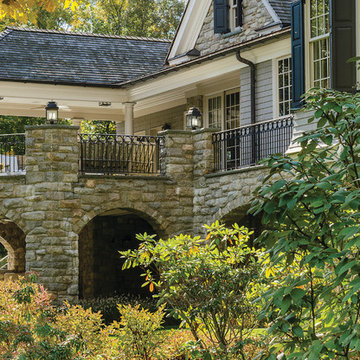House Exterior with Three Floors and Stone Cladding Ideas and Designs
Refine by:
Budget
Sort by:Popular Today
141 - 160 of 5,266 photos
Item 1 of 3
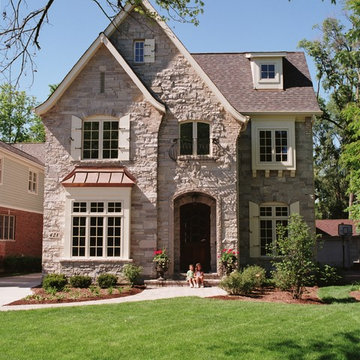
A custom home builder in Chicago's western suburbs, Summit Signature Homes, ushers in a new era of residential construction. With an eye on superb design and value, industry-leading practices and superior customer service, Summit stands alone. Custom-built homes in Clarendon Hills, Hinsdale, Western Springs, and other western suburbs.
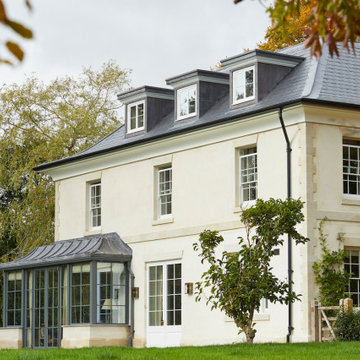
This large Wiltshire new-build house was designed by Richmond Bell Architects as a Georgian-style replacement dwelling for a smaller, 1960s building. It is set in within a large garden in an Area Of Natural Beauty near Tisbury, Wiltshire.
The new house is a three-storey building with four bedrooms and three bathrooms on the first floor, including a master suite with large walk in dressing room and ensuite. There are two further bedrooms and another bathroom on the second floor. On the ground floor a large open-plan kitchen and dining room opens into a conservatory room that has windows along two sides. The ground floor also contains a utility room, cloak room, study and formal living room. The house is approached along a sweeping private driveway surrounded by mature trees and landscaping. There is parking for several cars and a detached garage set back on the north of the drive. The house was built from local Chilmark stone with a striking front door set to the right of the front face and covered by a large open porch.
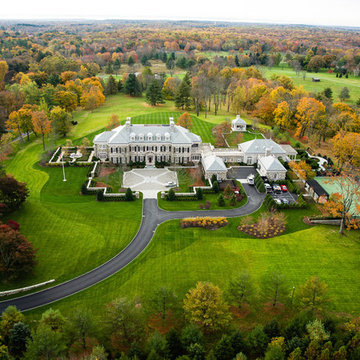
A Georgian style home on a sprawling estate. The stone facade is accented by limestone window, trim and door details and a slate roof. Photography by Stanley Jesudowich
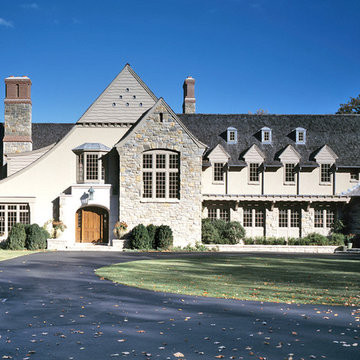
The exterior of this custom tudor home by Davenport Contracting was built to exacting pre-war standards for authenticity.
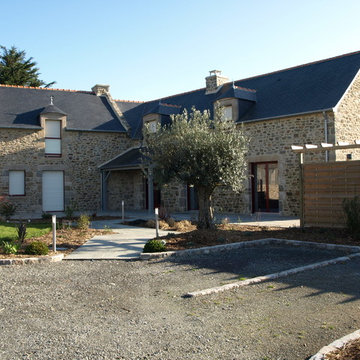
Longère entièrement rénovée et divisée en 4 appartements de haut standing.
3 appartements T4 de 4 étoiles.
1 appartement de 5 étoiles.
Exposition : Plein sud
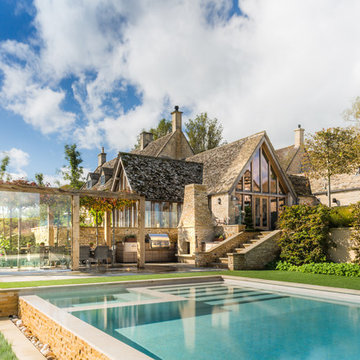
This traditional Cotswold stone house has been updated with some beautiful new features including a fantastic swimming pool and dining terrace which look too good to be real.
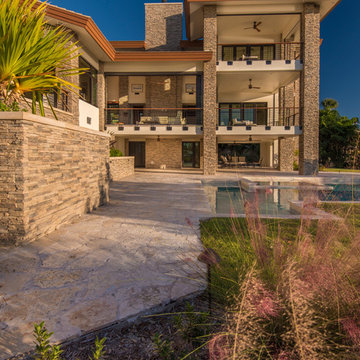
This is a home that was designed around the property. With views in every direction from the master suite and almost everywhere else in the home. The home was designed by local architect Randy Sample and the interior architecture was designed by Maurice Jennings Architecture, a disciple of E. Fay Jones. New Construction of a 4,400 sf custom home in the Southbay Neighborhood of Osprey, FL, just south of Sarasota.
Photo - Ricky Perrone
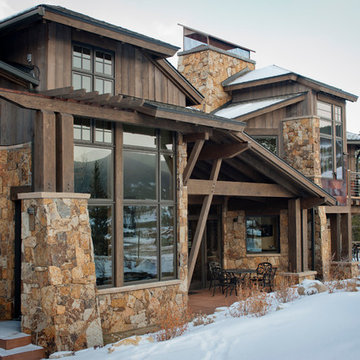
Golf course elevation showing wood siding and stone transitions with exposed beams and rustic vertical siding.
House Exterior with Three Floors and Stone Cladding Ideas and Designs
8
