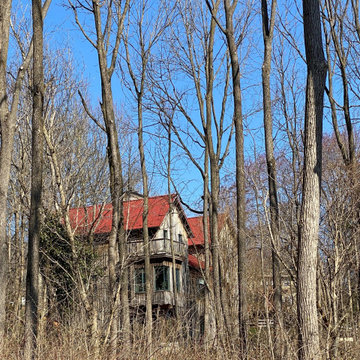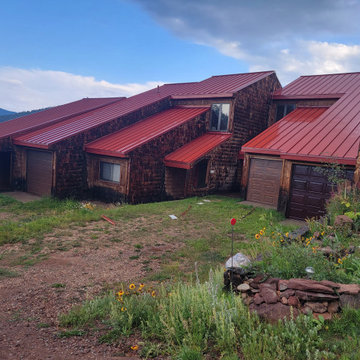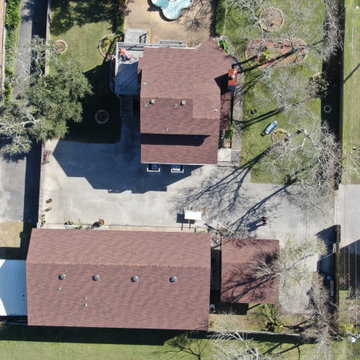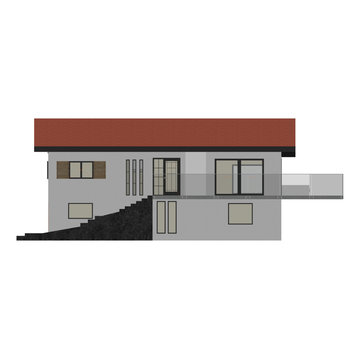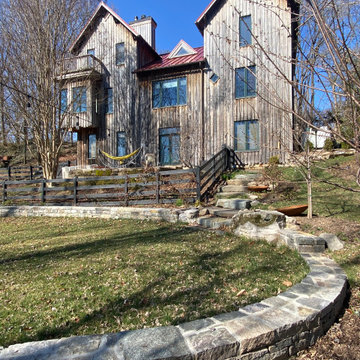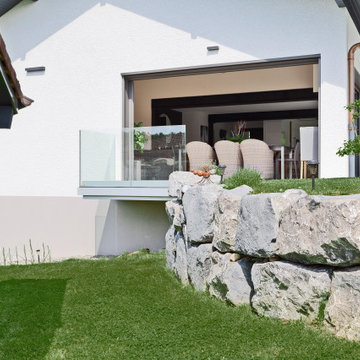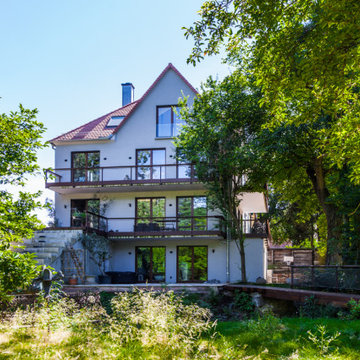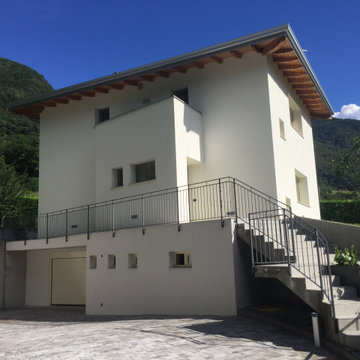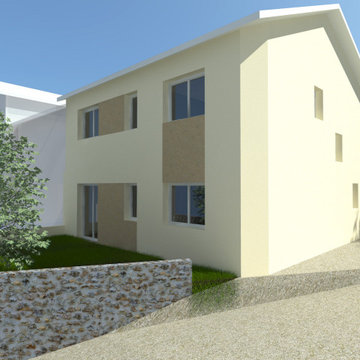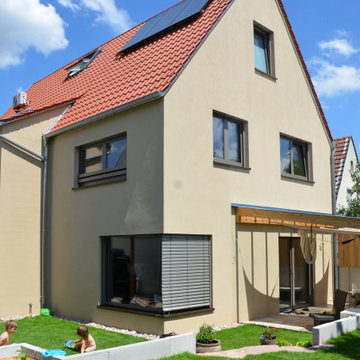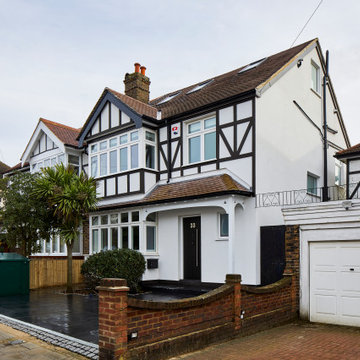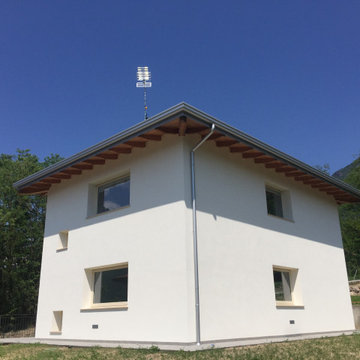House Exterior with Three Floors and a Red Roof Ideas and Designs
Refine by:
Budget
Sort by:Popular Today
101 - 120 of 351 photos
Item 1 of 3
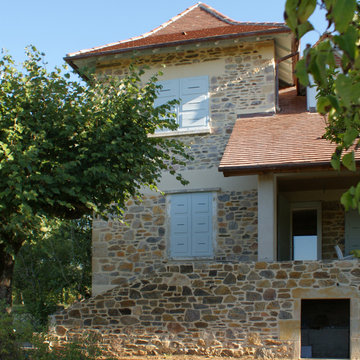
Deux fenêtres au rez-de-chaussée ont été bouchées et le mur de pierre reconstitué.
Devant un mur en pierre a été crée pour agrandir la terrasse.
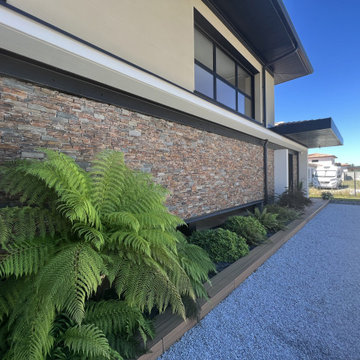
Casquette béton, débord de toiture de 120 cm, parement pierres, menuiserie aluminium de grand taille...
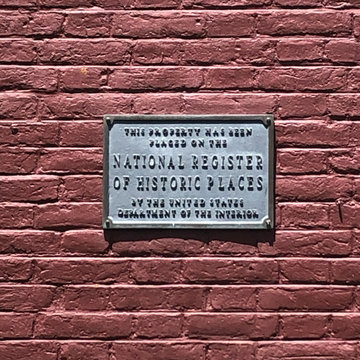
The National Register of Historic Places plaque on the Gardner Carpenter House - another Historic Restoration Project in Norwichtown, CT. Built in 1793, the original house (there have been some additions put on in back) needed a new roof - we specified and installed western red cedar. After removing the existing roof, we laid down an Ice & Water Shield underlayment. We flashed all chimney protrusions with 24 gauge red copper flashing and installed a red copper cleansing strip just below the ridge cap on both sides of the roof. We topped this job off with a cedar shingle ridge cap.
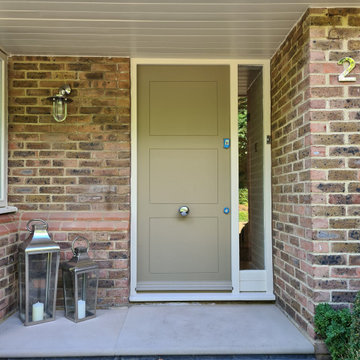
Big exterior repair and tlc work in Cobham Kt11 commissioned by www.midecor.co.uk - work done mainly from ladder due to vast elements around home. Dust free sanded, primed and decorated by hand painting skill. Fully protected and bespoke finish provided.
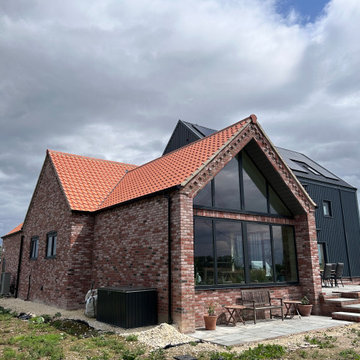
The brief for Owl House was to design a new build house on a remote parcel of land where previously stood a modest farmstead. The client wanted a well insulated home that was efficient and cost effective to run. My concept of for the design was to produce a modern version of traditional looking farmstead buildings utilising a palette of old and new materials whilst introducing some of the latest technology to the fabric of the build and mechanical systems. The whole site is situated in a Floodzone so ground floor levels had to be raised in the first instance, so keeping the 3 storey 'barn effect' building modest in the landscape was challenging, however the finished product does stand well and received positive comments from the planning officers.
I secured planning permission and produced detailed Building Regulations drawing that provided a specification well above the norm. The client project managed the build himself, working to a detailed cost estimate and ongoing support and consultancy from myself. This has to be the most enjoyable project I have had the privilege to work on to date.
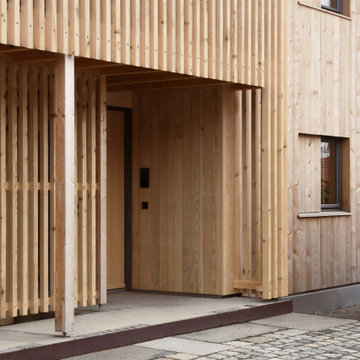
Hofseitiger Eingangsbereich des Zweifamilienhauses. Ein Treppen-Balkon erschließt die obere Wohnung.
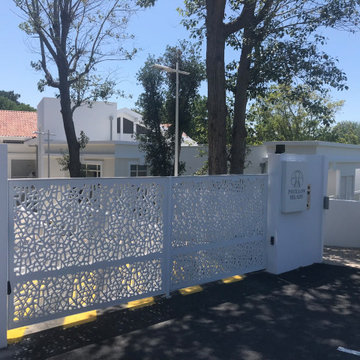
Mise en valeur des parties communes d'un immeuble résidentiel neuf, à Biarritz.
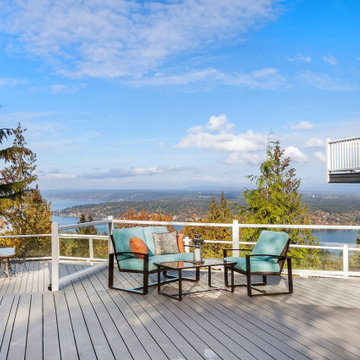
Magnificent pinnacle estate in a private enclave atop Cougar Mountain showcasing spectacular, panoramic lake and mountain views. A rare tranquil retreat on a shy acre lot exemplifying chic, modern details throughout & well-appointed casual spaces. Walls of windows frame astonishing views from all levels including a dreamy gourmet kitchen, luxurious master suite, & awe-inspiring family room below. 2 oversize decks designed for hosting large crowds. An experience like no other!
House Exterior with Three Floors and a Red Roof Ideas and Designs
6
