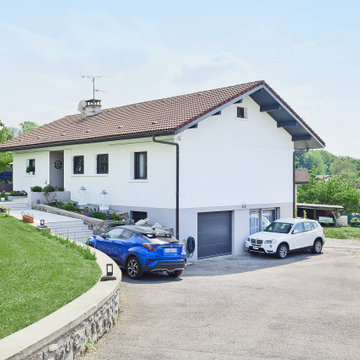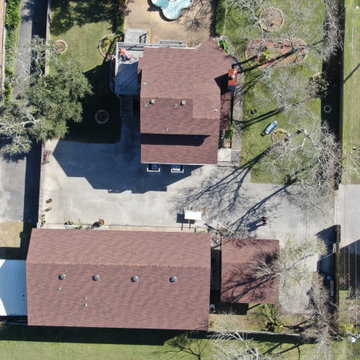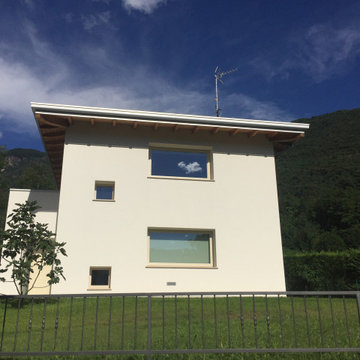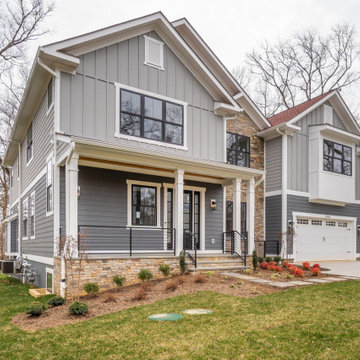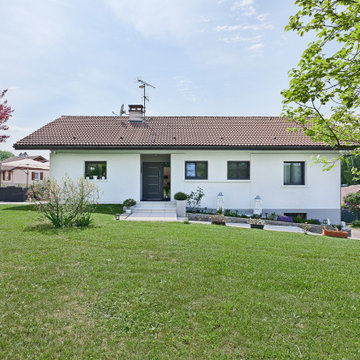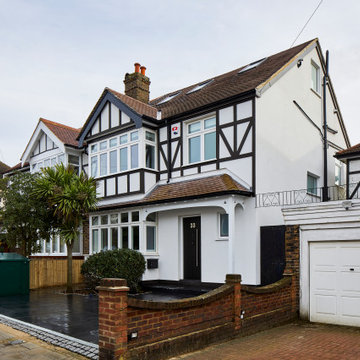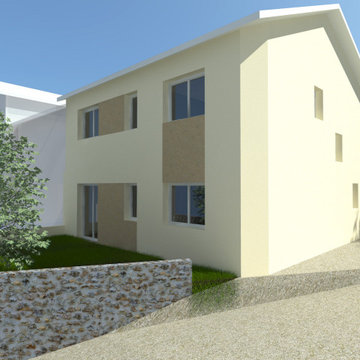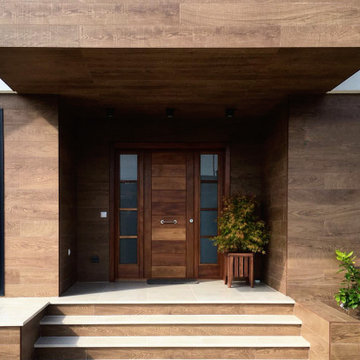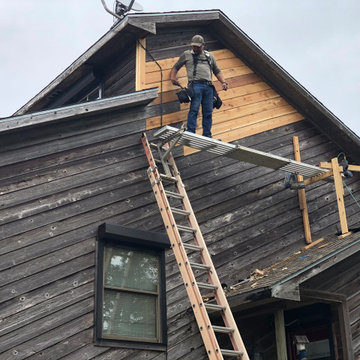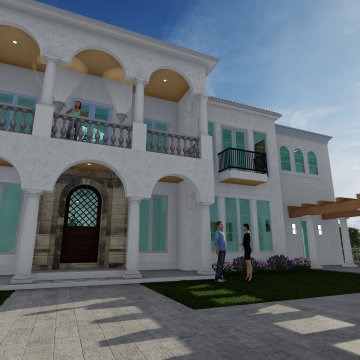House Exterior with Three Floors and a Red Roof Ideas and Designs
Refine by:
Budget
Sort by:Popular Today
181 - 200 of 352 photos
Item 1 of 3
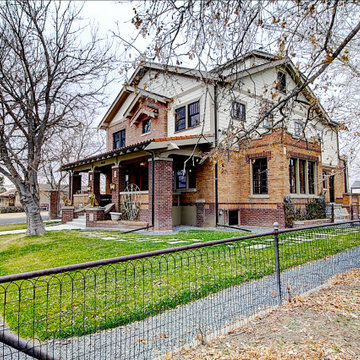
Maintaining the original brick and wrought iron gate, covered entry patio and parapet massing at the 1st floor, the addition strived to carry forward the Craftsman character by blurring the line between old and new through material choice, complex gable design, accent roofs and window treatment.
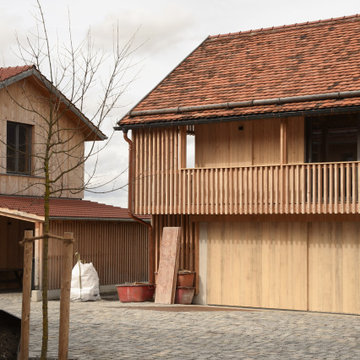
Einfahrt in den Gemeinschaftshof mit Blick auf das Garagen- und Technikgebäude mit darüberliegender Ferienwohnung. Bei diesm Haus konnten historische Biberschwanzziegel wiederverwendet werden, was dem Gebäude einen ganz besonderen Ausdruck verleiht.
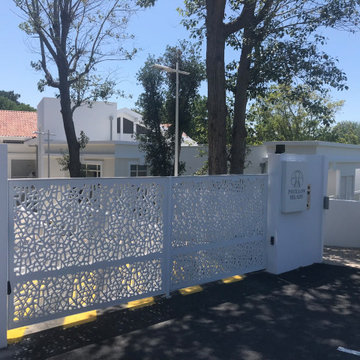
Mise en valeur des parties communes d'un immeuble résidentiel neuf, à Biarritz.
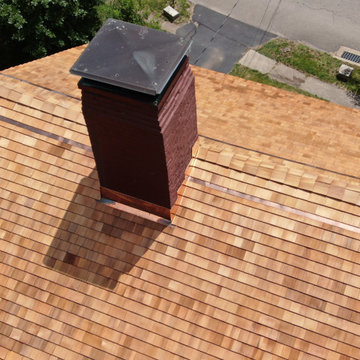
Overhead view of the Gardner Carpenter House - another Historic Restoration Project in Norwichtown, CT. Built in 1793, the original house (there have been some additions put on in back) needed a new roof - we specified and installed western red cedar. After removing the existing roof, we laid down an Ice & Water Shield underlayment. This view captures the 24 gauge red copper flashing we installed on the chimney as well as cleansing strip just below the ridgeline - which reacts with rainwater to deter organic growth such as mold, moss, or lichen. Also visualized here is the cedar shingle ridge cap.
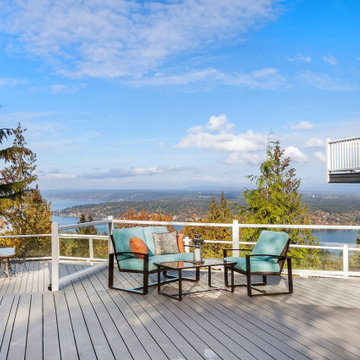
Magnificent pinnacle estate in a private enclave atop Cougar Mountain showcasing spectacular, panoramic lake and mountain views. A rare tranquil retreat on a shy acre lot exemplifying chic, modern details throughout & well-appointed casual spaces. Walls of windows frame astonishing views from all levels including a dreamy gourmet kitchen, luxurious master suite, & awe-inspiring family room below. 2 oversize decks designed for hosting large crowds. An experience like no other!
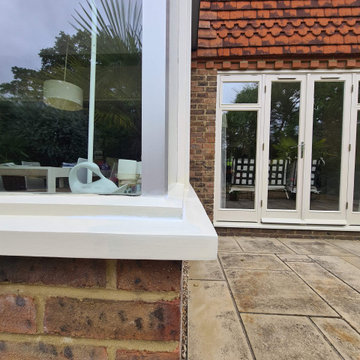
Big exterior repair and tlc work in Cobham Kt11 commissioned by www.midecor.co.uk - work done mainly from ladder due to vast elements around home. Dust free sanded, primed and decorated by hand painting skill. Fully protected and bespoke finish provided.
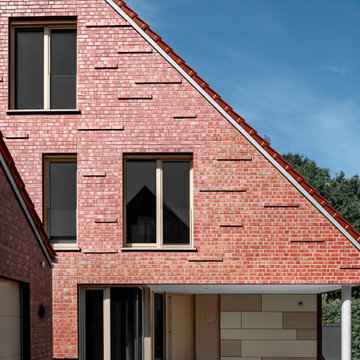
Da das Grundstück diagonal erschlossen wird, stößt die Zuwegung diagonal auf den Hauskörper. Diese Diagonale wird im Grundriss aufgenommen und bildet so interessante Raumzuschnitte.
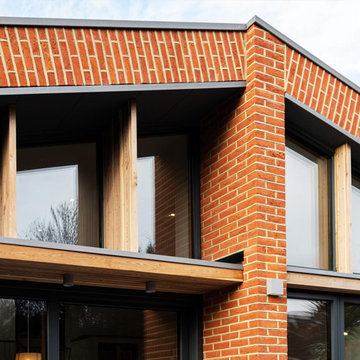
Garden extension exterior brie soleil solar shading detail to prevent overheating and maximise light and views on the souther facade. Part of the whole house extensions and a full refurbishment to a semi-detached house in East London.
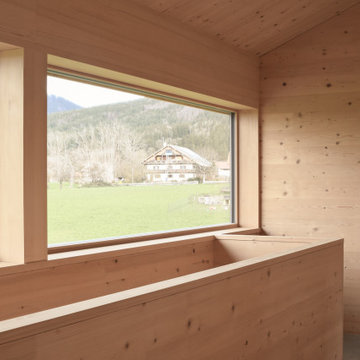
Flur im Obergeschoss. Große Fenster ermöglichen den freien Blick über die Wiesen bis zu den Bergen
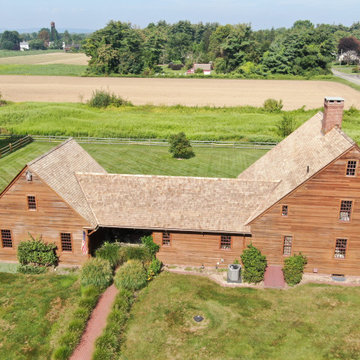
Side view of this Western Red Cedar installation on a historic reproduction residence. We installed 18" "perfection" shingles by Watkins Mill treated with Chromated Copper Arsenate for longevity. The first step was installing continuous CertainTeed WinterGuard® ice and water shield across the roof decking followed by Benjamin Obdyke Cedar Breather matt to assure proper air circulation beneath the shingles. All valleys were flashed with 20 oz red copper.
House Exterior with Three Floors and a Red Roof Ideas and Designs
10
