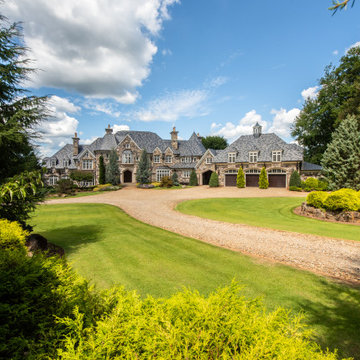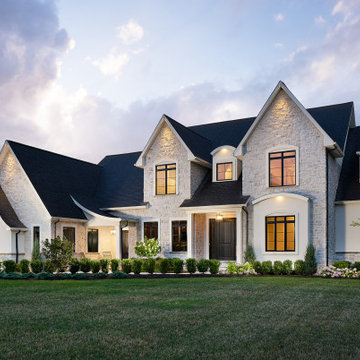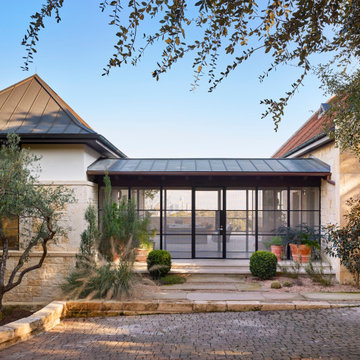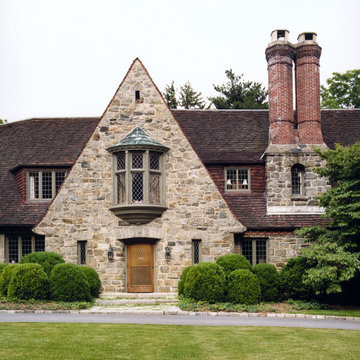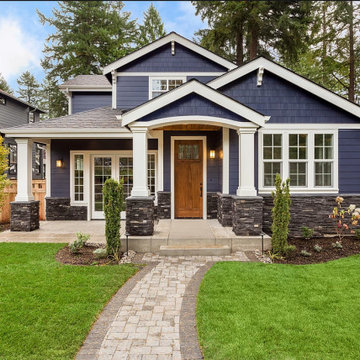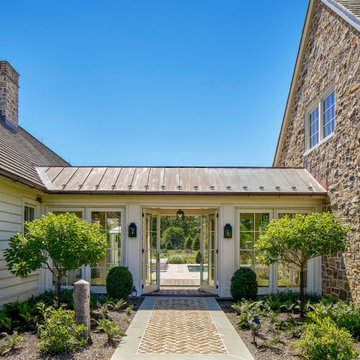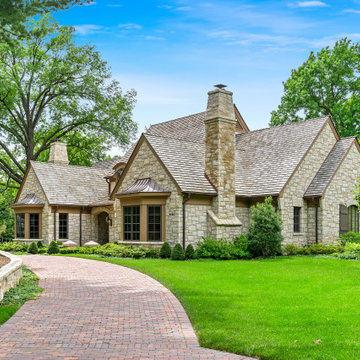House Exterior with Stone Cladding and Metal Cladding Ideas and Designs
Refine by:
Budget
Sort by:Popular Today
21 - 40 of 44,397 photos
Item 1 of 3

Multiple rooflines, textured exterior finishes and lots of windows create this modern Craftsman home in the heart of Willow Glen. Wood, stone and glass harmonize beautifully, while the front patio encourages interactions with passers-by.

Screens not in yet on rear porch. Still need window bracket supports under window overhang. Finished siding.

Stadtvillenarchitektur weiter gedacht
Mit dem neuen MEDLEY 3.0 hat FingerHaus am Unternehmensstandort Frankenberg eine imposante Stadtvilla im KfW-Effizienzhaus-Standard 40 eröffnet. Das neue Musterhaus ist ein waschechtes Smart Home mit fabelhaften Komfortmerkmalen sowie Multiroom-Audio und innovativer Lichtsteuerung. Das MEDLEY 3.0 bietet auf rund 161 Quadratmetern Wohnfläche reichlich Platz für eine Familie und beeindruckt mit einer frischen und geradlinigen Architektur.
Das MEDLEY 3.0 präsentiert sich als elegante Stadtvilla. Die schneeweiß verputzte Fassade setzt sich wunderbar ab von den anthrazitfarbenen, bodentiefen Holz-Aluminium-Fenstern, der Haustür sowie dem ebenfalls dunkel gedeckten Walmdach. Ein echter Hingucker ist der Flachdacherker, der den Raum im Wohnzimmer spürbar vergrößert. Das MEDLEY 3.0 krönt ein Walmdach mit einer flachen Neigung von nur 16°. So entsteht ein zweites, großzügiges Vollgeschoss.

We preserved and restored the front brick facade on this Worker Cottage renovation. A new roof slope was created with the existing dormers and new windows were added to the dormers to filter more natural light into the house. The existing rear exterior had zero connection to the backyard, so we removed the back porch, brought the first level down to grade, and designed an easy walkout connection to the yard. The new master suite now has a private balcony with roof overhangs to provide protection from sun and rain.

Custer Creek Farms is the perfect location for this Ultra Modern Farmhouse. Open, estate sized lots and country living with all the amenities of Frisco, TX. From first glance this home takes your breath away. Custom 10ft wide black iron entry with 5ft pivot door welcomes you inside. Your eyes are immediately drawn to the 60" custom ribbon fireplace with wrap around black tile. This home has 5 bedrooms and 5.5 bathrooms. The master suite boasts dramatic vaulted ceilings, 5-piece master bath and walk-in closet. The main kitchen is a work of art. Color of the Year, Naval painted cabinets. Gold hardware, plumbing fixtures and lighting accents. The second kitchen has all the conveniences for creating gourmet meals while staying hidden for entertaining mess free. Incredible one of a kind lighting is meticulously placed throughout the home for the ultimate wow factor. In home theater, loft and exercise room completes this exquisite custom home!
.
.
.
#modernfarmhouse #texasfarmhouse #texasmodern #blackandwhite #irondoor #customhomes #dfwhomes #texashomes #friscohomes #friscobuilder #customhomebuilder #custercreekfarms #salcedohomes #salcedocustomhomes #dreamdesignbuild #progressphotos #builtbysalcedo #faithfamilyandbeautifulhomes #2020focus #ultramodern #ribbonfireplace #dirtykitchen #navalcabinets #lightfixures #newconstruction #buildnew

This 2,500 square-foot home, combines the an industrial-meets-contemporary gives its owners the perfect place to enjoy their rustic 30- acre property. Its multi-level rectangular shape is covered with corrugated red, black, and gray metal, which is low-maintenance and adds to the industrial feel.
Encased in the metal exterior, are three bedrooms, two bathrooms, a state-of-the-art kitchen, and an aging-in-place suite that is made for the in-laws. This home also boasts two garage doors that open up to a sunroom that brings our clients close nature in the comfort of their own home.
The flooring is polished concrete and the fireplaces are metal. Still, a warm aesthetic abounds with mixed textures of hand-scraped woodwork and quartz and spectacular granite counters. Clean, straight lines, rows of windows, soaring ceilings, and sleek design elements form a one-of-a-kind, 2,500 square-foot home

Exterior of the modern farmhouse using white limestone and a black metal roof.
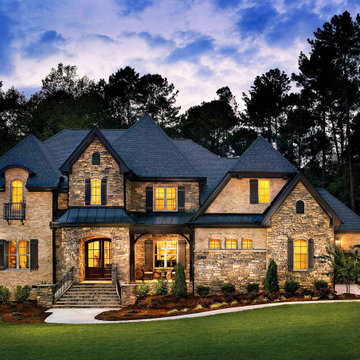
Home exterior featuring French Country Villa Stone Veneer / Bordeaux by Coronado Stone Products! View more stone veneer at - https://www.coronado.com
House Exterior with Stone Cladding and Metal Cladding Ideas and Designs
2

