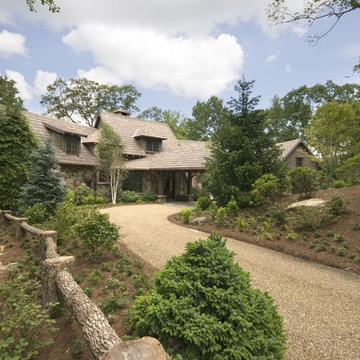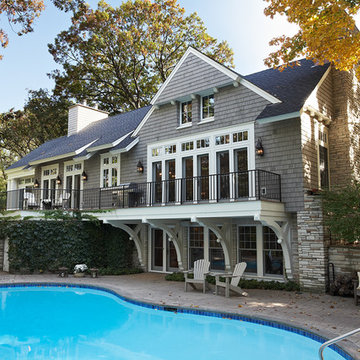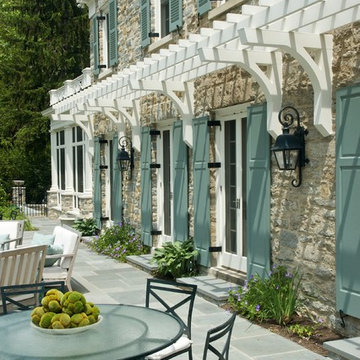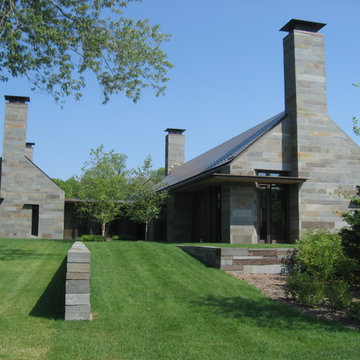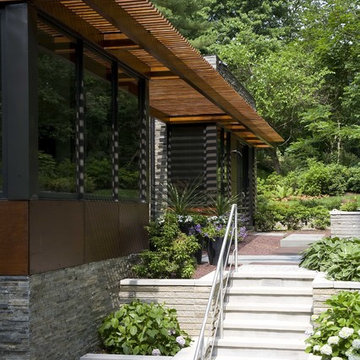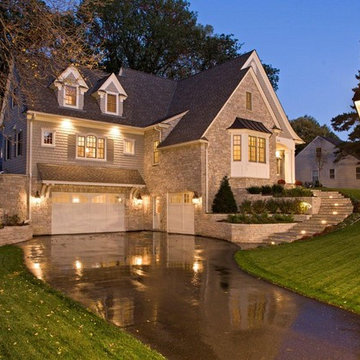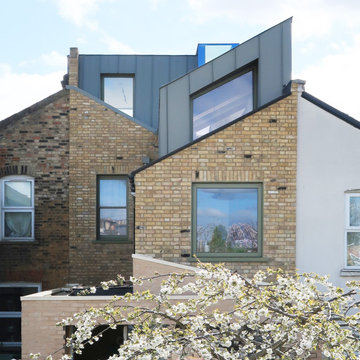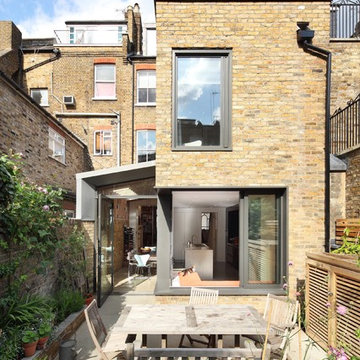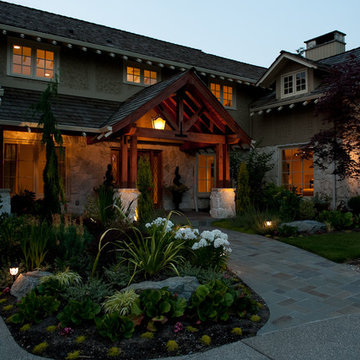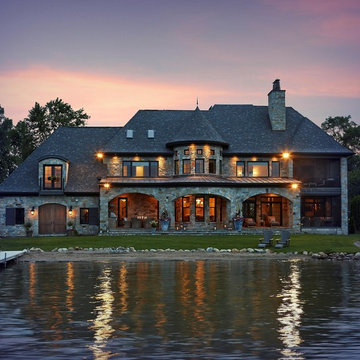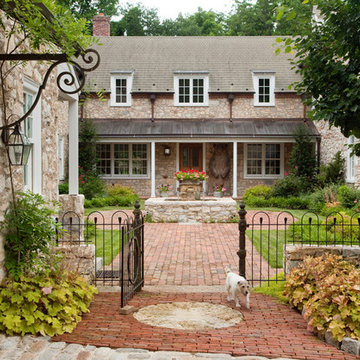House Exterior with Stone Cladding and Metal Cladding Ideas and Designs
Sort by:Popular Today
161 - 180 of 44,397 photos
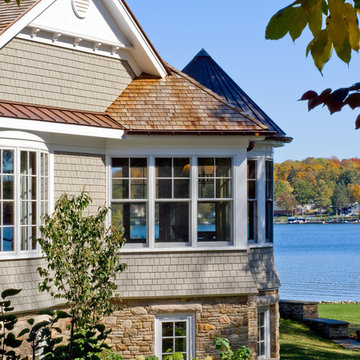
On the site of an old family summer cottage, nestled on a lake in upstate New York, rests this newly constructed year round residence. The house is designed for two, yet provides plenty of space for adult children and grandchildren to come and visit. The serenity of the lake is captured with an open floor plan, anchored by fireplaces to cozy up to. The public side of the house presents a subdued presence with a courtyard enclosed by three wings of the house.
Photo Credit: David Lamb

The Eagle Harbor Cabin is located on a wooded waterfront property on Lake Superior, at the northerly edge of Michigan’s Upper Peninsula, about 300 miles northeast of Minneapolis.
The wooded 3-acre site features the rocky shoreline of Lake Superior, a lake that sometimes behaves like the ocean. The 2,000 SF cabin cantilevers out toward the water, with a 40-ft. long glass wall facing the spectacular beauty of the lake. The cabin is composed of two simple volumes: a large open living/dining/kitchen space with an open timber ceiling structure and a 2-story “bedroom tower,” with the kids’ bedroom on the ground floor and the parents’ bedroom stacked above.
The interior spaces are wood paneled, with exposed framing in the ceiling. The cabinets use PLYBOO, a FSC-certified bamboo product, with mahogany end panels. The use of mahogany is repeated in the custom mahogany/steel curvilinear dining table and in the custom mahogany coffee table. The cabin has a simple, elemental quality that is enhanced by custom touches such as the curvilinear maple entry screen and the custom furniture pieces. The cabin utilizes native Michigan hardwoods such as maple and birch. The exterior of the cabin is clad in corrugated metal siding, offset by the tall fireplace mass of Montana ledgestone at the east end.
The house has a number of sustainable or “green” building features, including 2x8 construction (40% greater insulation value); generous glass areas to provide natural lighting and ventilation; large overhangs for sun and snow protection; and metal siding for maximum durability. Sustainable interior finish materials include bamboo/plywood cabinets, linoleum floors, locally-grown maple flooring and birch paneling, and low-VOC paints.
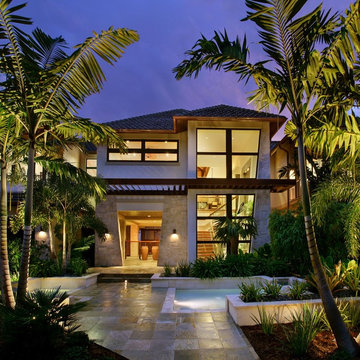
The Aurora Gold – Best in Show
Grand Auroras were awarded for this home’s beautiful landscape….
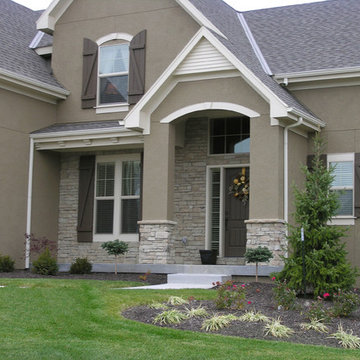
This beautiful home has been clad in stone and stucco with contrasting accents of wood shutters and trim.
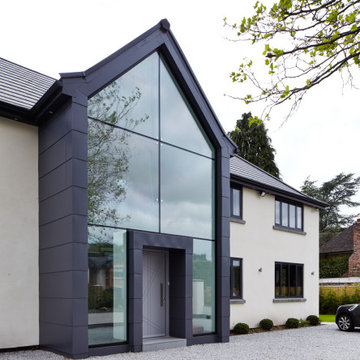
We all love this door in the office as it really brings home what Urban Front is all about. The Root design here looks fabulous in it's very distinctive surround in zinc and the aluminium curtain walling around it.
Going for a lighter colour on your door than the rest of the windows on the building is a great way to ensure that your front door stands out.
The Root e80 with pivot opening shown here is approximately 1.2m x 2.4m and is in the light grey RAL colour 7004.
House Exterior with Stone Cladding and Metal Cladding Ideas and Designs
9
