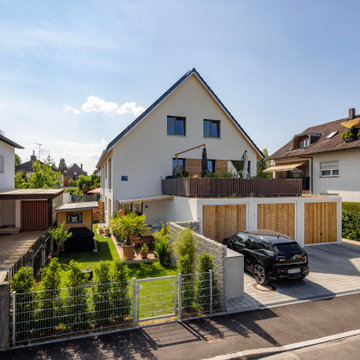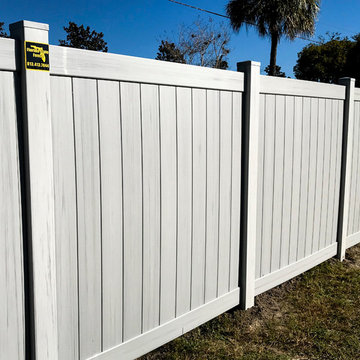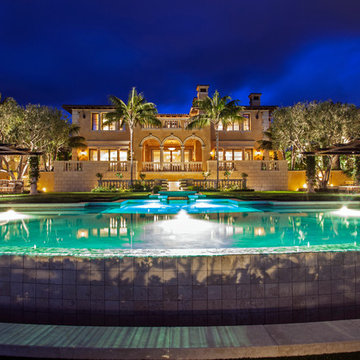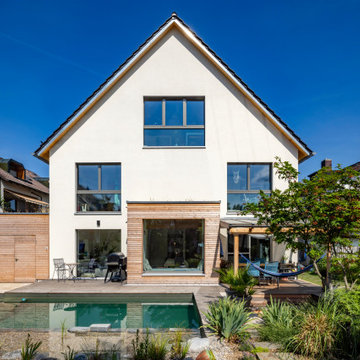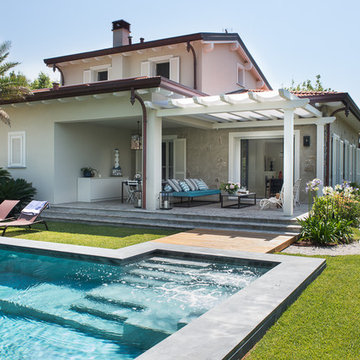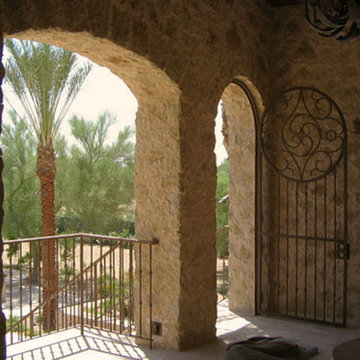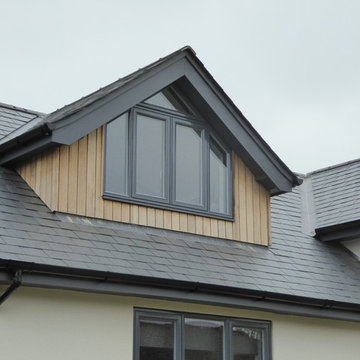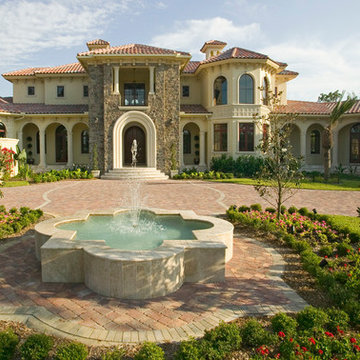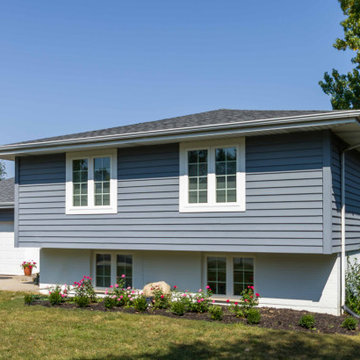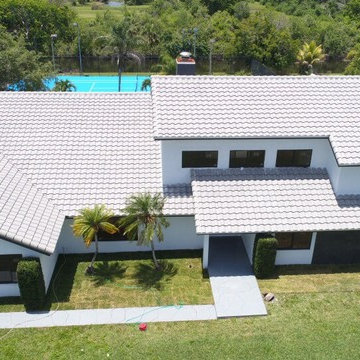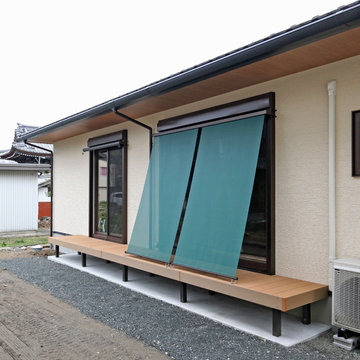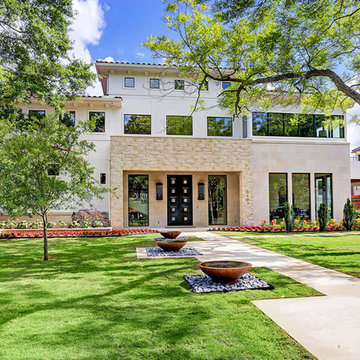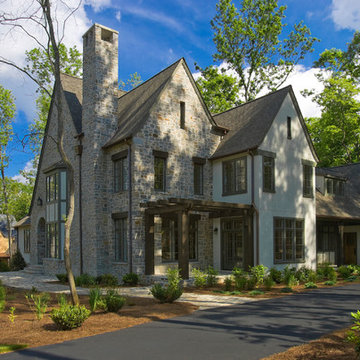House Exterior with Mixed Cladding and a Tiled Roof Ideas and Designs
Refine by:
Budget
Sort by:Popular Today
161 - 180 of 2,571 photos
Item 1 of 3
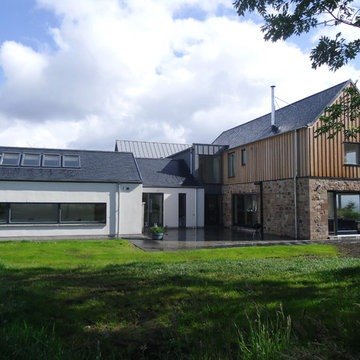
Key to the design solution was the client’s extensive brief and the desire to form a layout based on maximising natural light, views and the ‘feeling of space’. The brief seemingly split into three sections this included an open plan living and entertaining wing, a more private living and working wing and a recreational wing with a pool and gym to suit the client’s athletic lifestyle.
The form was derived from traditional vernacular architecture whilst the ‘three wing’ layout and the use of single storey elements and flat roofs helped to break down the massing of the overall building composition.
The material palette was carefully chosen to reflect the rural setting with the use of render, natural stone, slate and untreated vertical larch cladding. Contemporary detailing, large format glazing and zinc cladding have been used to give the house a modern edge.
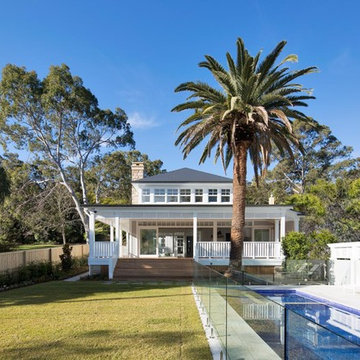
Traditional coastal Hamptons style home designed and built by Stritt Design and Construction.
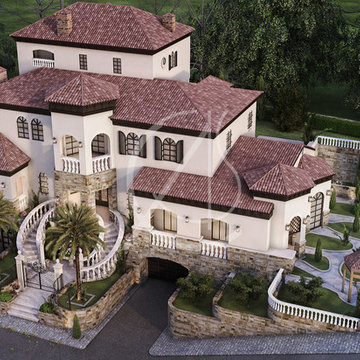
Bird's eye view of the luxury Mediterranean house situated within a Lebanese forest landscape, multi-levelled roof line creates an interesting asymmetrical building form, the combination of terracotta roof tiles, off-white stucco and stone base create a warm Mediterranean look, an outdoor area with a private pool provide a relaxing recreational space for the residents.
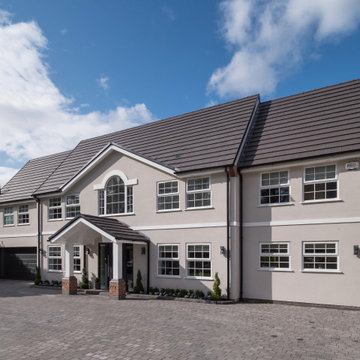
The project brief was to modernise, renovate and extend an existing property in Walsall, UK. Maintaining a classic but modern style, the property was extended and finished with a light grey render and grey stone slip cladding. Large windows, lantern-style skylights and roof skylights allow plenty of light into the open-plan spaces and rooms.
The full-height stone clad gable to the rear houses the main staircase, receiving plenty of daylight
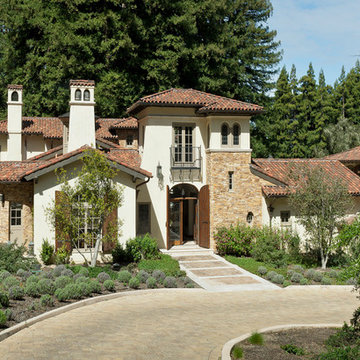
The home wraps around the fountain courtyard with three connected wings and a separate office-library. The entry to the house and courtyard passes through a porte-cochere into the fountain court. Photography by Russell Abraham.
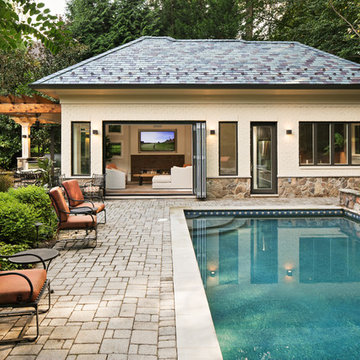
AV Architects + Builders
Location: McLean, VA, United States
Our clients were looking for an exciting new way to entertain friends and family throughout the year; a luxury high-end custom pool house addition to their home. Looking to expand upon the modern look and feel of their home, we designed the pool house with modern selections, ranging from the stone to the pastel brick and slate roof.
The interior of the pool house is aligned with slip-resistant porcelain tile that is indistinguishable from natural wood. The fireplace and backsplash is covered with a metallic tile that gives it a rustic, yet beautiful, look that compliments the white interior. To cap off the lounge area, two large fans rest above to provide air flow both inside and outside.
The pool house is an adaptive structure that uses multi-panel folding doors. They appear large, though the lightness of the doors helps transform the enclosed, conditioned space into a permeable semi-open space. The space remains covered by an intricate cedar trellis and shaded retractable canopy, all while leading to the Al Fresco dining space and outdoor area for grilling and socializing. Inside the pool house you will find an expansive lounge area and linear fireplace that helps keep the space warm during the colder months. A single bathroom sits parallel to the wet bar, which comes complete with beautiful custom appliances and quartz countertops to accentuate the dining and lounging experience.
Todd Smith Photography
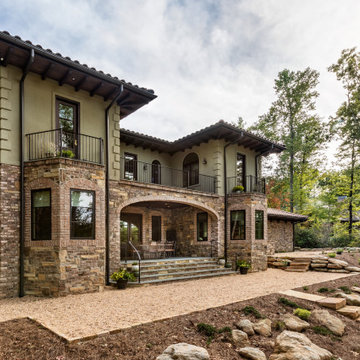
Rear elevation. The first level is a custom blend on stone and brick. The upper level is traditional stucco. The stone and brick blend was inspired by several trips to Italy and scores of inspirational photos of aged Italian homes.
House Exterior with Mixed Cladding and a Tiled Roof Ideas and Designs
9
