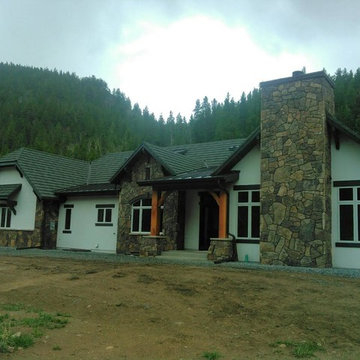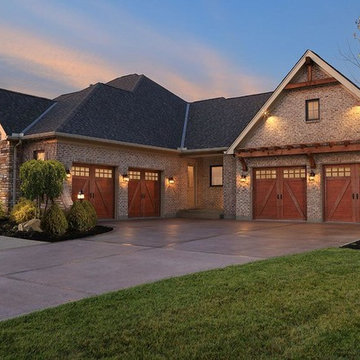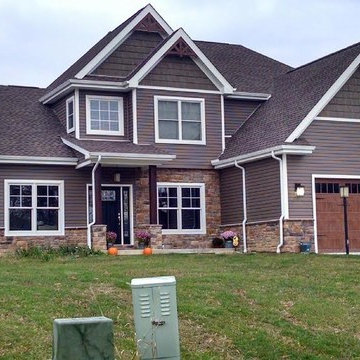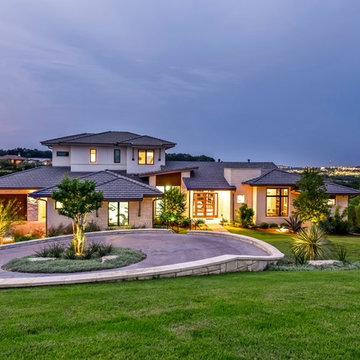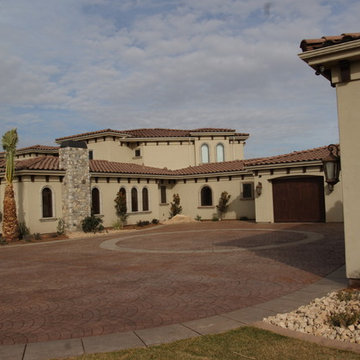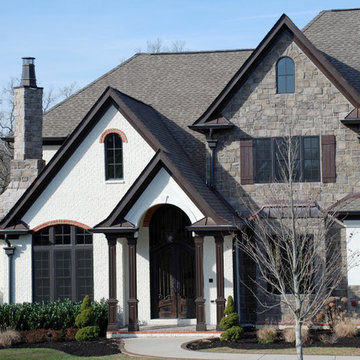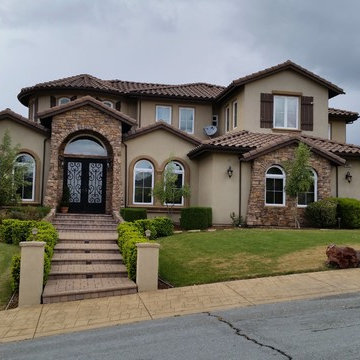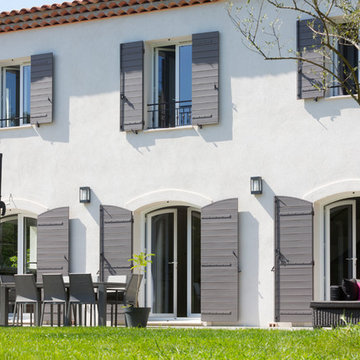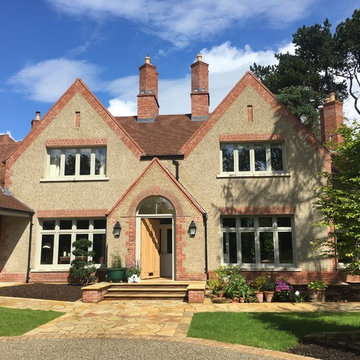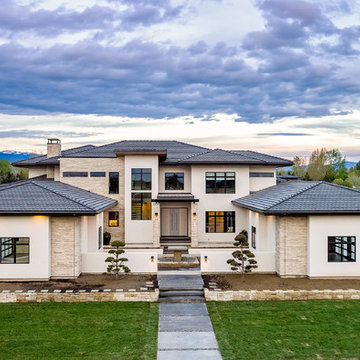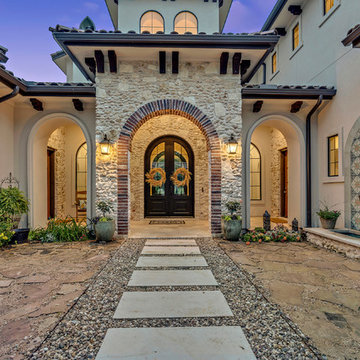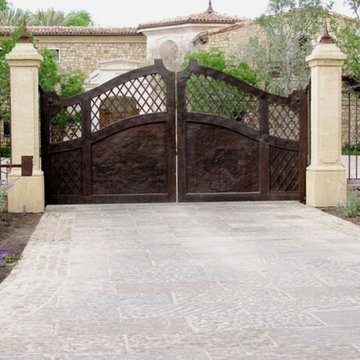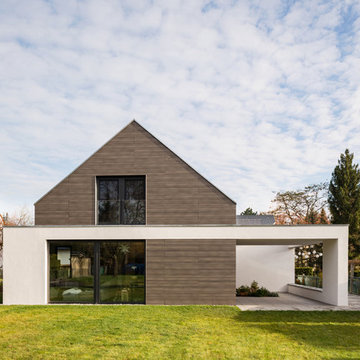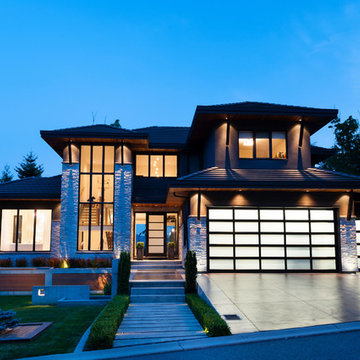House Exterior with Mixed Cladding and a Tiled Roof Ideas and Designs
Refine by:
Budget
Sort by:Popular Today
81 - 100 of 2,571 photos
Item 1 of 3
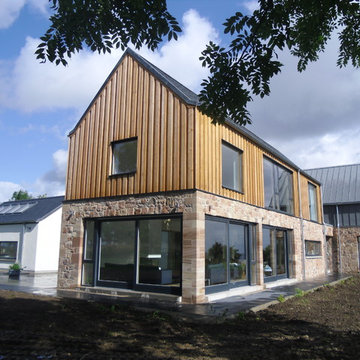
Key to the design solution was the client’s extensive brief and the desire to form a layout based on maximising natural light, views and the ‘feeling of space’. The brief seemingly split into three sections this included an open plan living and entertaining wing, a more private living and working wing and a recreational wing with a pool and gym to suit the client’s athletic lifestyle.
The form was derived from traditional vernacular architecture whilst the ‘three wing’ layout and the use of single storey elements and flat roofs helped to break down the massing of the overall building composition.
The material palette was carefully chosen to reflect the rural setting with the use of render, natural stone, slate and untreated vertical larch cladding. Contemporary detailing, large format glazing and zinc cladding have been used to give the house a modern edge.
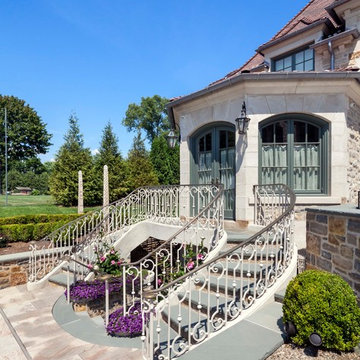
From the perch of a balcony outside the master suite, paired crescent-shaped flights of stairs cascade toward a terrace landing joining the spa and formal gardens before merging into a single flight down to a lower level gym. A rhythmical pattern of plain balusters and French Baroque scrolls parades along the painted wrought iron railings capped with bronze handrails.
Woodruff Brown Photography
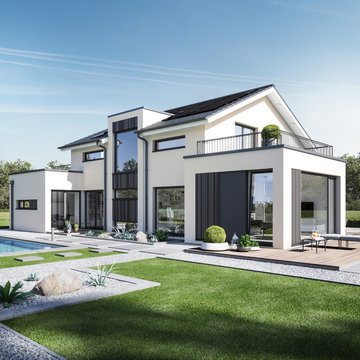
Das CONCEPT-M 154 genügt höchsten architektonischen Ansprüchen und erweist sich bei genauerem Hinsehen auch als ausgesprochen alltagspraktisch. Auf der Südseite öffnet sich das Eigenheim mit der fantastischen Raumeinheit für Kochen, Essen und Wohnen dem sonnigen Familienleben. Ergänzt wird dieses lebendige Zentrum des Wohnens durch eine attraktive Diele, die den Besucher mit viel Licht und Raum empfängt – und neben einem Arbeitszimmer die Funktionsräume Speisekammer, Gästebad sowie Technik- und Abstellraum erschließt. Das Dachgeschoss bietet einer vierköpfigen Familie Rückzugsräume in einer Komfortzone mit separatem Kinder- und Elternbad.
Das CONCEPT-M 154 Hannover ist in jedem Neubaugebiet ein absoluter Hingucker: Mit modern interpretierter Satteldacharchitektur und additiven kubischen Baukörpern für Lichterker, Carport und Dachbalkonen, die das unbeschwerte Leben auf ein hohes Level heben. Wahrlich eindrucksvoll präsentiert sich auch das Innere. Der lichtdurchflutete Koch-Ess-Wohnbereich mit seinen bodentiefen Fenstern geht offen über in eine einladende Diele, der sich ein Flur anschließt, welcher in den Homeoffice-Trakt führt. Für ein Leben auf hohem Niveau ist auch das Obergeschoss konzipiert, das alles bietet, was eine Familie zum Wohnen braucht. Ein Smart-Home also, innovativ in Gestaltung und Haustechnik für höchsten Wohnkomfort.
© Bien-Zenker GmbH 2019

Twilight exterior of Modern Home by Alexander Modern Homes in Muscle Shoals Alabama, and Phil Kean Design by Birmingham Alabama based architectural and interiors photographer Tommy Daspit. See more of his work at http://tommydaspit.com
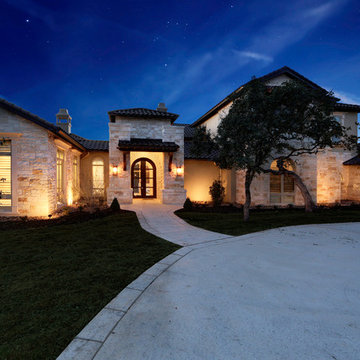
Don't let the Tuscan exterior of this home fool you. The inside of the home is a modern masterpiece. Featuring golden & beige tones with cream and gold Sisterdale Limestone, this is a classic exterior.
Julie Nader - Photography credit
House Exterior with Mixed Cladding and a Tiled Roof Ideas and Designs
5
