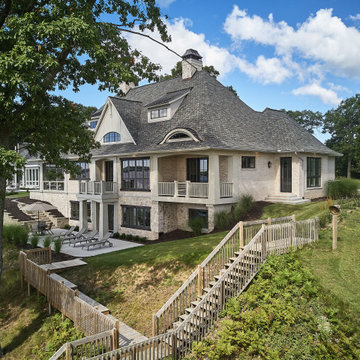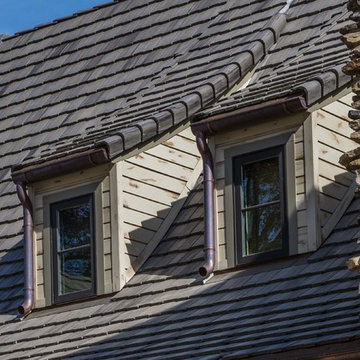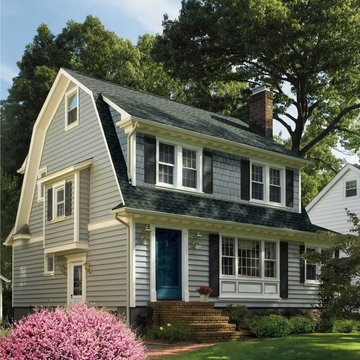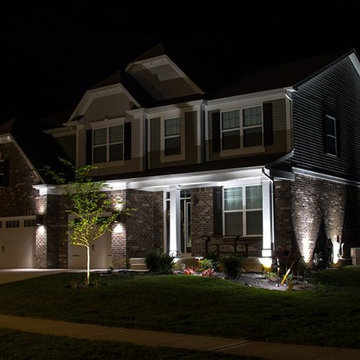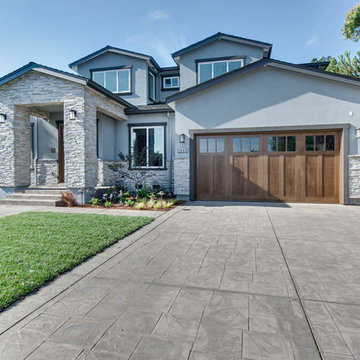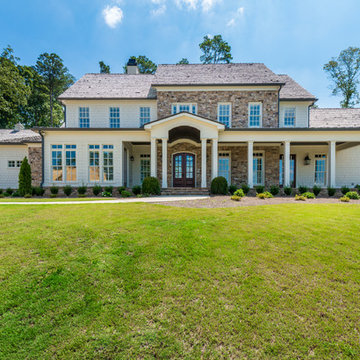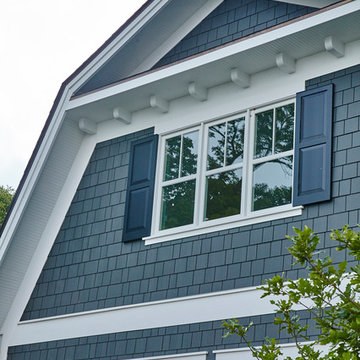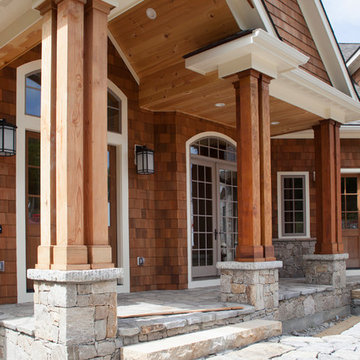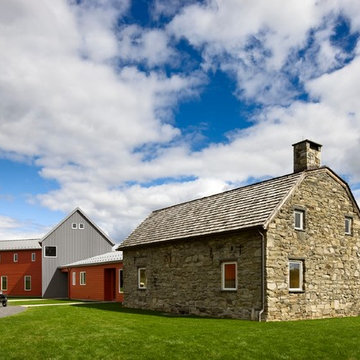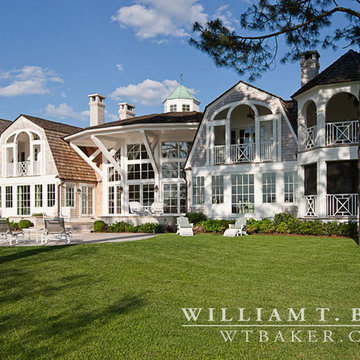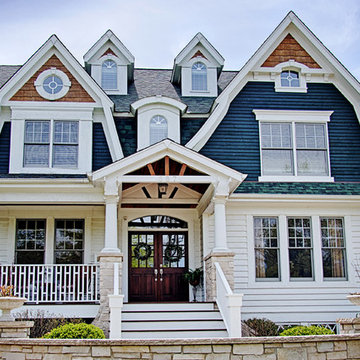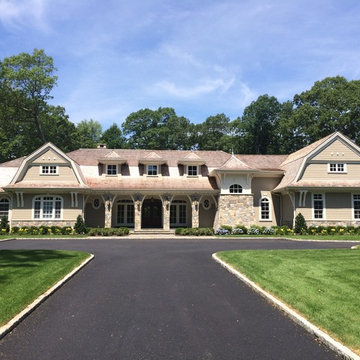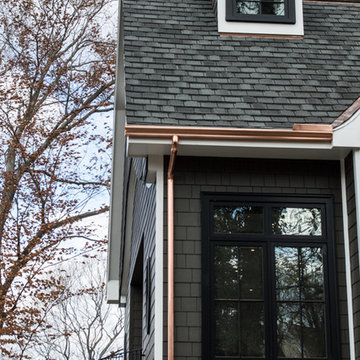House Exterior with Mixed Cladding and a Mansard Roof Ideas and Designs
Sort by:Popular Today
101 - 120 of 820 photos
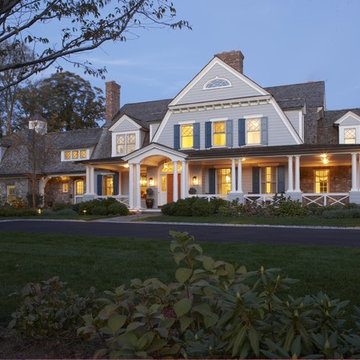
The home’s second story is in the roofline of the Dutch roof, giving it an approachable scale. This with wrap around porches to enjoy to summer breezes and in addition to adding protected outdoor space, it adds a human scale.
To give the home a timeless feeling the first floor is stone and the balance of the house is gray cedar shingles, to add the coastal touch.
The diamond window panes and carved shutters adds to the classic style, on this historic street.
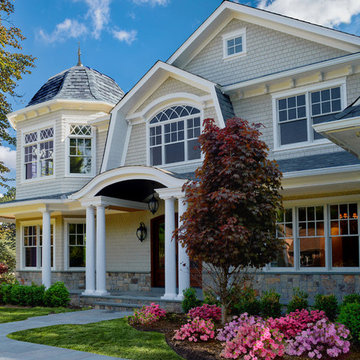
Carefully crafted Shingle Style Home by Jordan Rosenberg Architects & Associates.
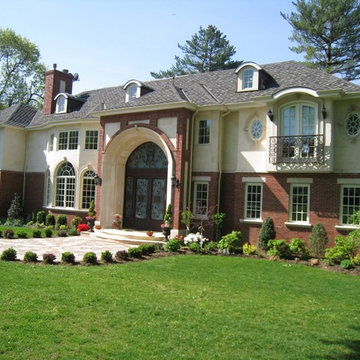
Custom Art Deco Railings by HMH Iron Design
Metal balcony railings
Balcony railings will highlight your aesthetic sense. It is necessary for safety and at the same time stylish decorative detail for your house or restaurant. Your guest will notice your good taste as interior decorator if you chose modern balustrade rail made of stainless steel or brass. HMH Iron Design offers different variations of balcony railing, like:
ornamental wrought iron railings;
contemporary stainless steel banisters;
transitional brass rail;
wood handrails;
industrial glass railings.
We can manufacture and install balcony railing which perfectly fit to your main interior style. From classical to modern and high-tech design – our engineers can create unique bespoke element. In collaboration with famous architects we already done all kinds of jobs. From small one of a kind balcony for 1-bedroom studio in Manhattan to big balustrade rails in concert halls and hotels. HMH metal shop located in Brooklyn and has specific equipment to satisfy your needs in production your own stunning design.
We work with aluminum, brass, steel, bronze. Our team can weld it, cut by water-jet, laser or engrave. Also, we are capable to compliment object by crystals, figure decorations, glass, wood, stones. To make it look antique we use patina, satin brush and different types of covers, finishing and coatings. These options you can see on this page. Another popular idea is to apply metal grilles instead of traditional banisters for balcony railing. As a result, it has more advanced and sophisticated look which is really original and stunning.
Metal balcony: high quality
In addition, we advise using same materials, ornaments and finishings to each metal object in your house. Therefore, it makes balcony rail look appropriate to the main design composition. You can apply same material to all railings, cladding, furniture, doors and windows. By using this method, you will create refined whole home view.
Your wish to install high-end custom metal balcony railings made from will be fully satisfied. Call now to get a quote or find out about individual order options.
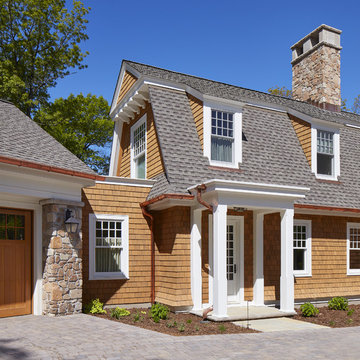
Builder: John Kraemer & Sons | Architecture: Murphy & Co. Design | Interiors: Engler Studio | Photography: Corey Gaffer
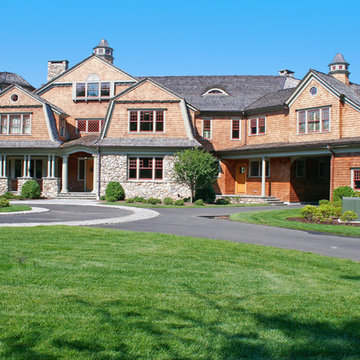
Materials used were: reclaimed antique wide plank flooring, hand-hewn reclaimed rustic timbers for beamed cathedral family room, and many built-ins and paneled library were made from antique reclaimed hemlock. Native field stone was used on the exterior wall cladding, canted stone walls and throughout the hardscape. A Crestron system controls the home interior and exterior audio, video, lighting control and pool integration.
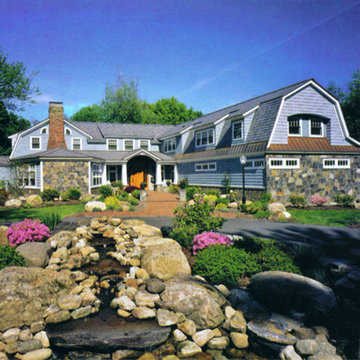
The existing exterior house did not have a prominent entry and did not provide the adequate needs of the garage. The new design included a new garage design and a complete exterior transformation to include natural stone and a new entry design. A new dormer on the second floor provided additional headroom and light and ventilation.
The landscaping was also re-done along with the new driveway to complement the new exterior design. The house was selected to be on the Showcase of homes.
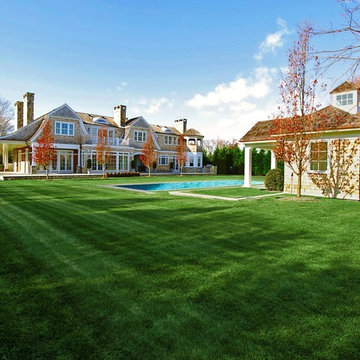
Natural Stone Chimneys with bluestone cap, Bridgehampton Long Island NY
www.castrostonework.com
House Exterior with Mixed Cladding and a Mansard Roof Ideas and Designs
6
