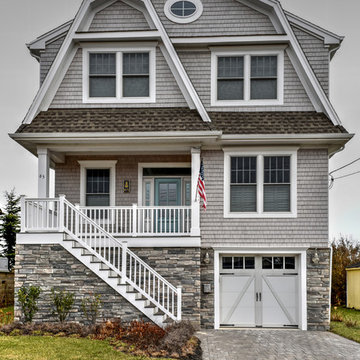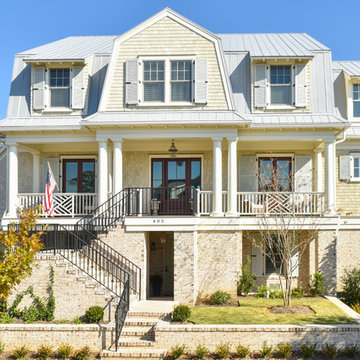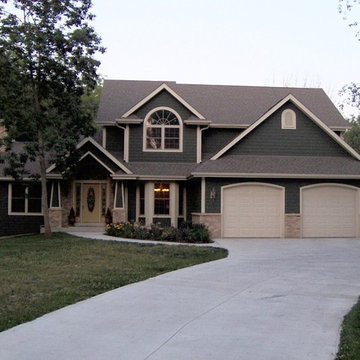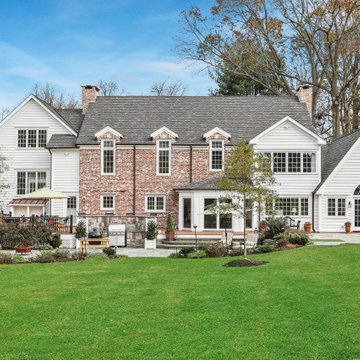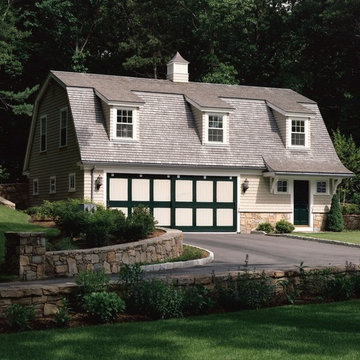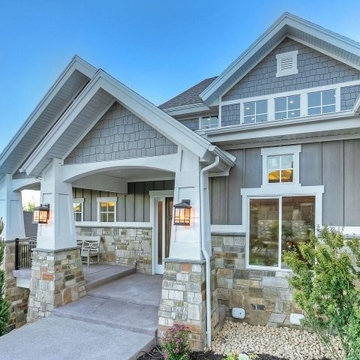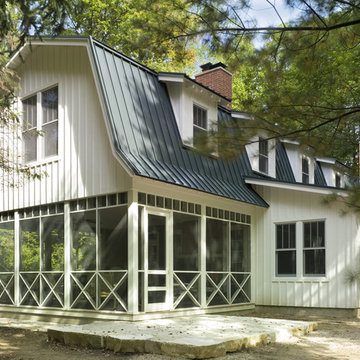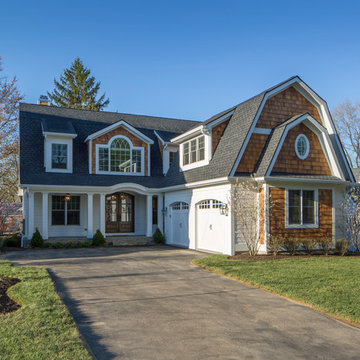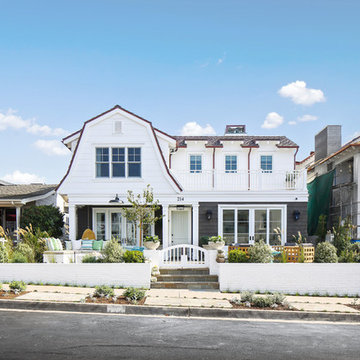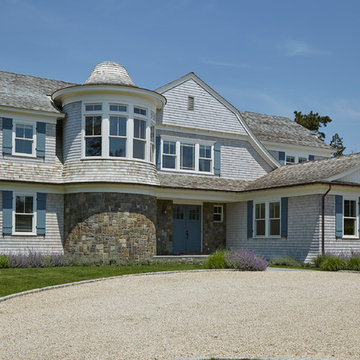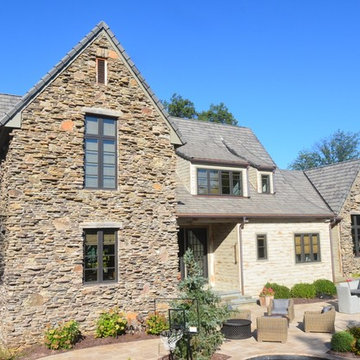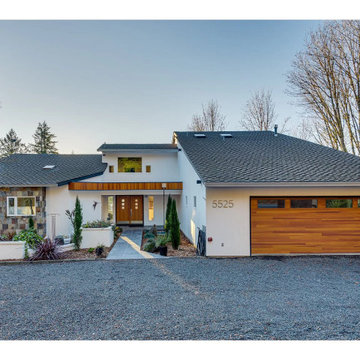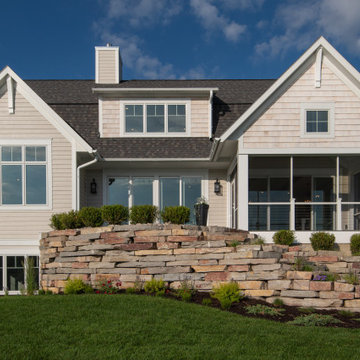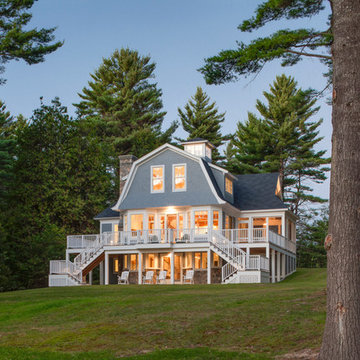House Exterior with Mixed Cladding and a Mansard Roof Ideas and Designs
Refine by:
Budget
Sort by:Popular Today
21 - 40 of 820 photos
Item 1 of 3

Shingle Style Home featuring Bevolo Lighting.
Perfect for a family, this shingle-style home offers ample play zones complemented by tucked-away areas. With the residence’s full scale only apparent from the back, Harrison Design’s concept optimizes water views. The living room connects with the open kitchen via the dining area, distinguished by its vaulted ceiling and expansive windows. An octagonal-shaped tower with a domed ceiling serves as an office and lounge. Much of the upstairs design is oriented toward the children, with a two-level recreation area, including an indoor climbing wall. A side wing offers a live-in suite for a nanny or grandparents.
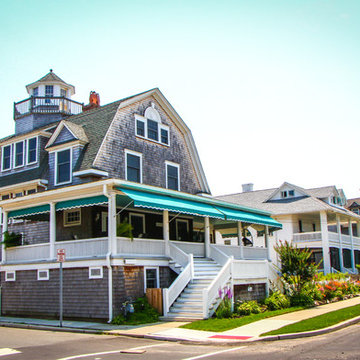
This gorgeous summer retreat was in need of a complete overhaul!
After SuperStorm Sandy renovations to the lower level, my clients were ready to tackle the 3 upper floors.
The home is chock full of original beauty with its custom bead board and moldings. Walnut banisters and solid five panels interior doors - adorned with crystal knobs.
We took advantage of the amazing exposed ceiling beams in living and dining rooms.
Incredible wavy leaded glass doors are found in both the foyer and bar rooms.
Imposing interior walls were removed to make way for this dream kitchen!
A classic 9" subway tile sets the tone for the white shaker front cabinets and quartz counter top. While the contrasting soft gray island carries an almost black dropped miter edge quartz top. For that old world charm, we added a pair of open shelves to showcase the dinnerware and glasses.
Custom furnishings and window treatments are found through the home.
Our goal was to create an amazingly cozy home that our clients could enjoy for generations to come!!
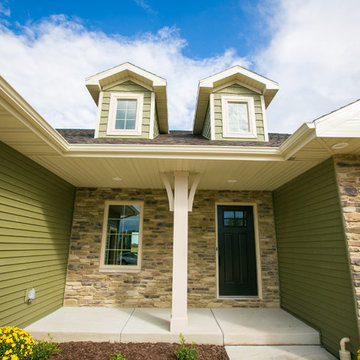
Craftsman exterior with tan lineals and columns. Certainteed Thistle Green Siding. Pella windows.
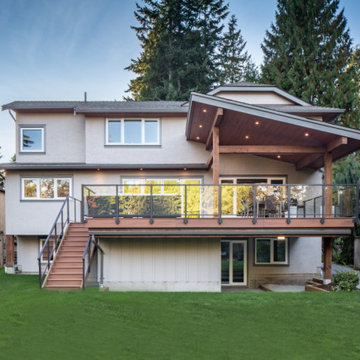
A new, modern partially covered deck is highly functional and updates the character of the entire rear elevation of the house.
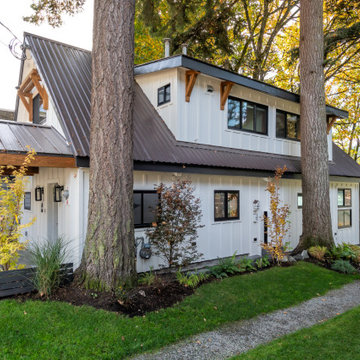
Due to by-law restrictions, we couldn’t replace any of the side windows without obtaining a permit. We were faced with three small, mismatched windows all installed at different heights. Our solution? We added ‘cheater windows’ – real windows fitted with an opaque film, installed solely on the exterior without going all the way through. This modification helped make sense of these tiny windows and significantly improved the overall appearance. Can you spot the cheater windows?
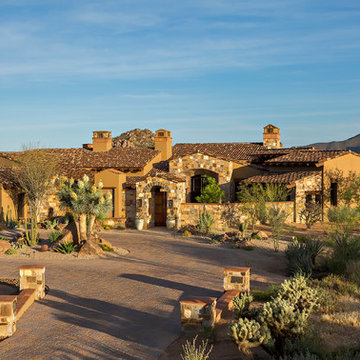
Traditional home with tiled roof and natural stone siding.
Architect: Urban Design Associates
Builder: R-Net Custom Homes
Interior Designer: Ashley P. Design
House Exterior with Mixed Cladding and a Mansard Roof Ideas and Designs
2
