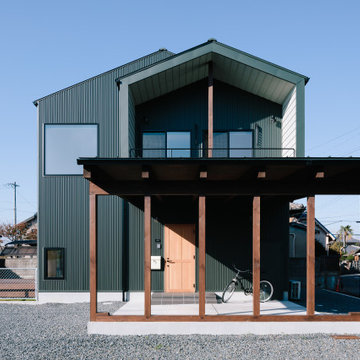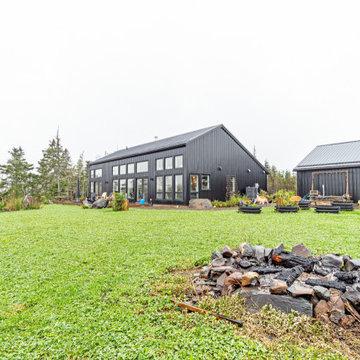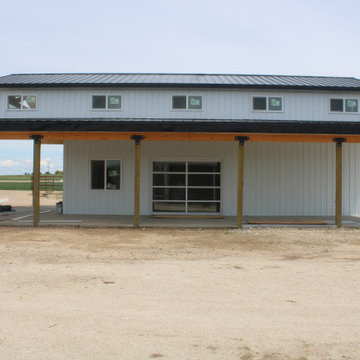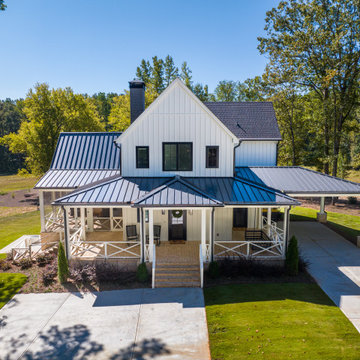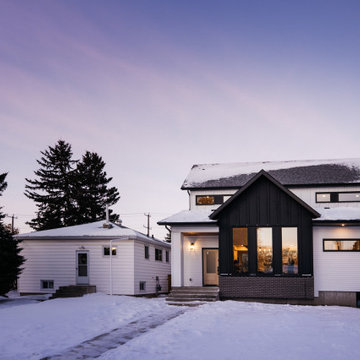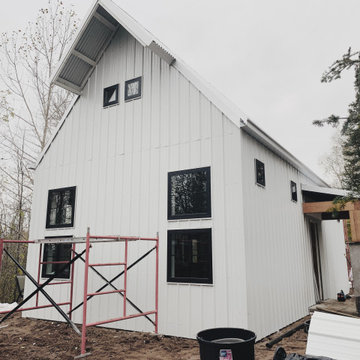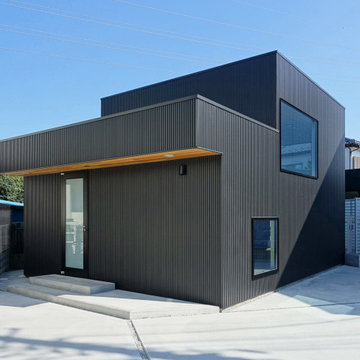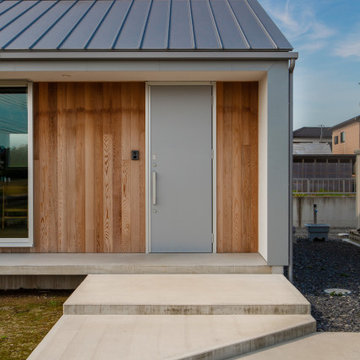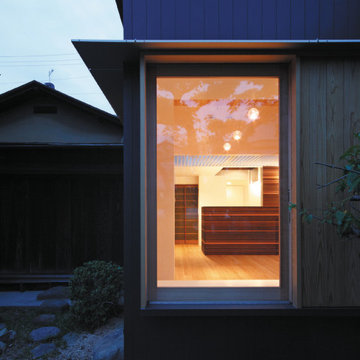House Exterior with Metal Cladding and Board and Batten Cladding Ideas and Designs
Refine by:
Budget
Sort by:Popular Today
21 - 40 of 492 photos
Item 1 of 3

Architecture by : Princeton Design Collaborative 360pdc.com
photo by Jeffery Edward Tryon
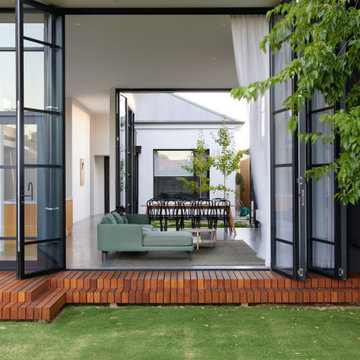
4m high Bi-fold window with black trims and transoms stack back to connect the interior living spaces with the courtyard.

Remodel of an existing, dated 1990s house within greenbelt. The project involved a full refurbishment, recladding of the exterior and a two storey extension to the rear.
The scheme provides much needed extra space for a growing family, taking advantage of the large plot, integrating the exterior with the generous open plan interior living spaces.
Group D guided the client through the concept, planning, tender and construction stages of the project, ensuring a high quality delivery of the scheme.

The rear balcony is lined with cedar to provide a warm contrast to the dark metal cladding.

An extension and renovation to a timber bungalow built in the early 1900s in Shenton Park, Western Australia.
Budget $300,000 to $500,000.
The original house is characteristic of the suburb in which it is located, developed during the period 1900 to 1939. A Precinct Policy guides development, to preserve and enhance the established neighbourhood character of Shenton Park.
With south facing rear, one of the key aspects of the design was to separate the new living / kitchen space from the original house with a courtyard - to allow northern light to the main living spaces. The courtyard also provides cross ventilation and a great connection with the garden. This is a huge change from the original south facing kitchen and meals, which was not only very small, but quite dark and gloomy.
Another key design element was to increase the connection with the garden. Despite the beautiful backyard and leafy suburb, the original house was completely cut off from the garden. Now you can see the backyard the moment you step in the front door, and the courtyard breaks the journey as you move through the central corridor of the home to the new kitchen and living area. The entire interior of the home is light and bright.
The rear elevation is contemporary, and provides a definite contrast to the original house, but doesn't feel out of place. There is a connection in the architecture between the old and new - for example, in the scale, in the materials, in the pitch of the roof.
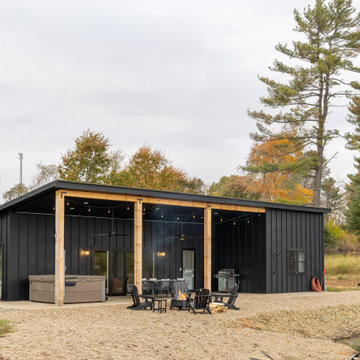
Meet Aristolath. Revolutionary board and batten for a world of possibilities.
Board and batten is one of the hottest style effects going, from wall accents to entire homesteads. Our innovative approach features a totally independent component design allowing ultimate style exploration and easy panel replacement in the case of damage.
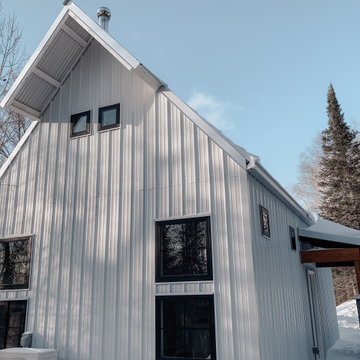
Can see the front entry porch from this angle. Same construction as rear screen porch except no infill wall framing. And the rafters weren't timbers but smaller dimensional sawmilled lumber. Used very small and not very many windows on the north side. Wanted to keep most of the windows to the south facing side for passive solar.

Here are some Unique concept of Container house 3d exterior visualization by architectural visualization companies, Los Angeles, California. There are 2 views of container house design are there in this project. container house design have 3d exterior visualization with stylish glass design, some plants, fireplace with chairs, also a small container as store room & 2 nd design is back side of that house have night view with showing some interior view of house and lighting looks fabulous by architectural visualization companies.
One of the new trend is design of container house, the past few years has been the re-use of shipping containers in order to create the structure of a building, So here is a unique idea to design container home in 3d architectural rendering by architectural visualization companies. The Container house is fast and easy to build in low time and very useful in countryside areas. 3d exterior visualization of Beautiful shipping container house look luxurious and there is a well big open area.
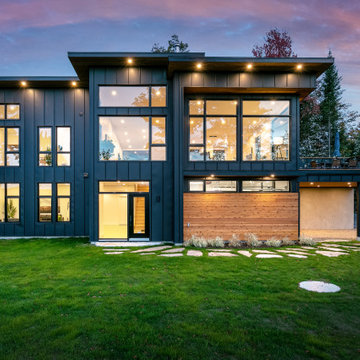
We had a great time staging this brand new two story home in the Laurentians, north of Montreal. The view and the colors of the changing leaves was the inspiration for our color palette in the living and dining room.
We actually sold all the furniture and accessories we brought into the home. Since there seems to be a shortage of furniture available, this idea of buying it from us has become a new trend.
If you are looking at selling your home or you would like us to furnish your new Air BNB, give us a call at 514-222-5553.

This project consists of a two storey rear extension and full house internal refurbishment, creating a series of modern open plan living spaces at ground level, and the addition of a master suite a first floor level.
House Exterior with Metal Cladding and Board and Batten Cladding Ideas and Designs
2
