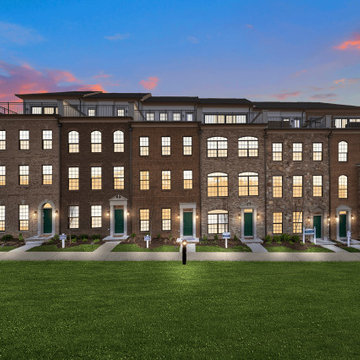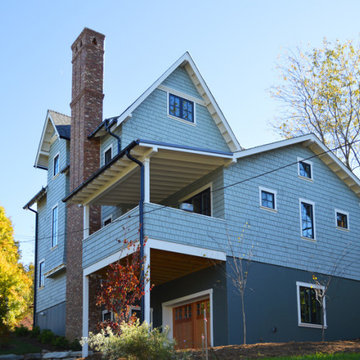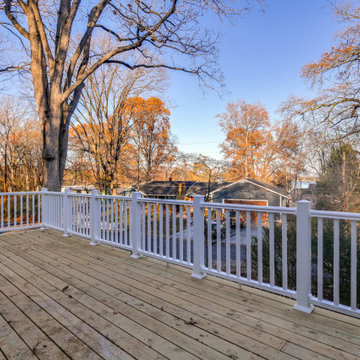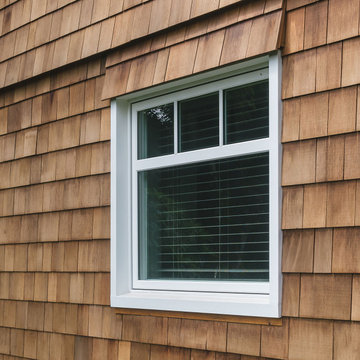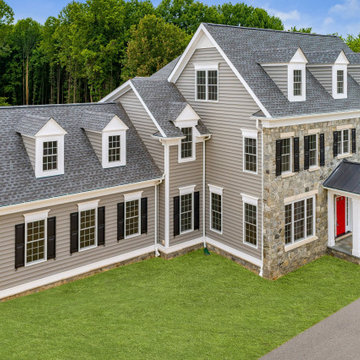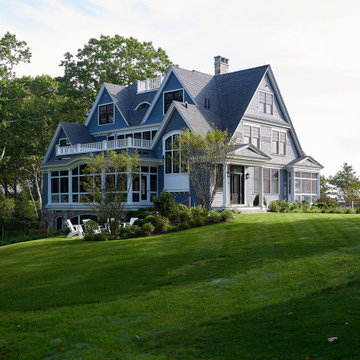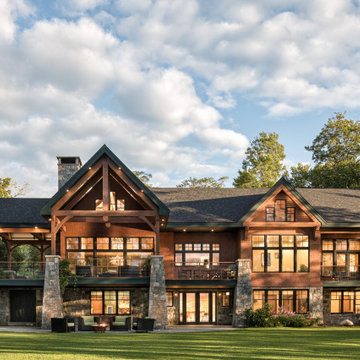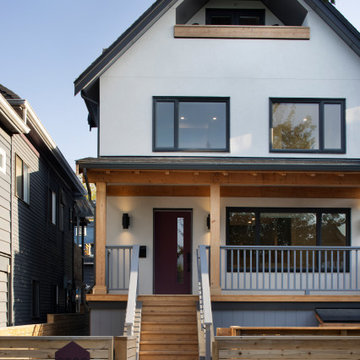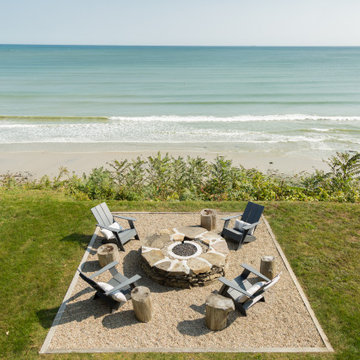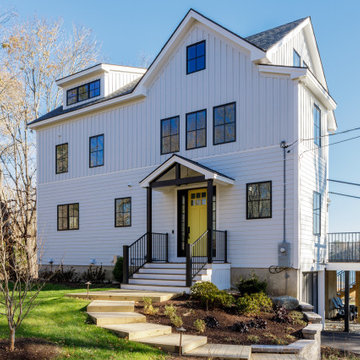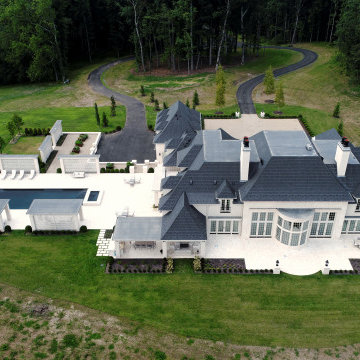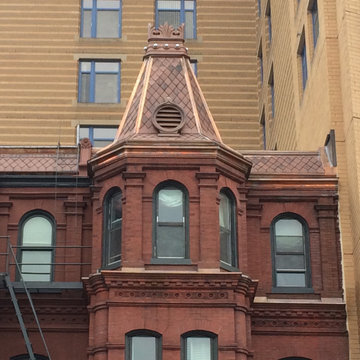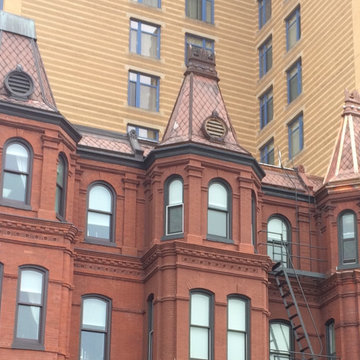House Exterior with Four Floors and a Shingle Roof Ideas and Designs
Refine by:
Budget
Sort by:Popular Today
81 - 100 of 123 photos
Item 1 of 3
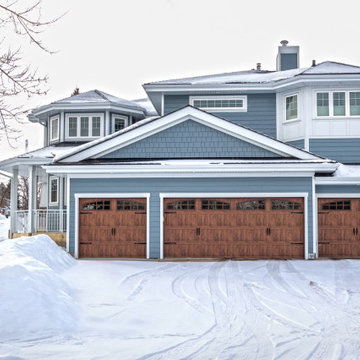
Take a look at the transformation of this 90's era home into a modern craftsman! We did a full interior and exterior renovation down to the studs on all three levels that included re-worked floor plans, new exterior balcony, movement of the front entry to the other street side, a beautiful new front porch, an addition to the back, and an addition to the garage to make it a quad. The inside looks gorgeous! Basically, this is now a new home!
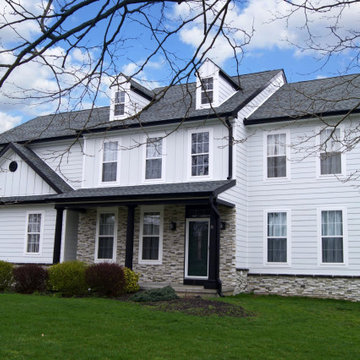
What an astonishing outcome between the mixed vertical/horizonal white siding along side this marvelous stone front! Top it off with the asphalt shingle roofing with the dark black gutters & trim, there's so much going on and it all comes together perfectly!
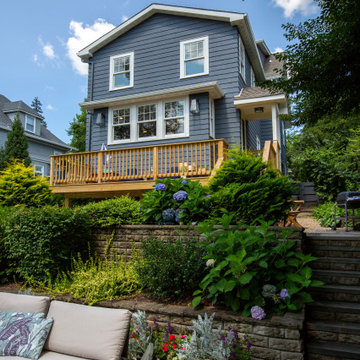
A New Deck & Kitchen Addition were added onto the back of this classic Montclair Home
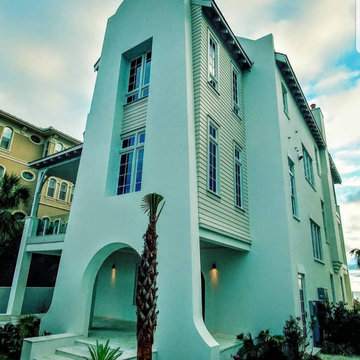
Luxury waterfront 4 story home with over 7000 sq ft of H&C space that we helped complete structural wood framing and exterior artisan finish on
all siding was mitered & sealed with waterproofing on exposed corners
Elevator Shaft & Stairs completely wood frame construction
Exterior walls were both block & wood framing
Exposed rafter tails with composite ventilation installed as the overhang was being completed prior to decking installation
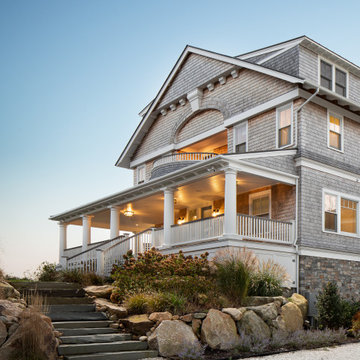
Front Entry approach. George Gary Photography; see website for complete list of team members /credits.
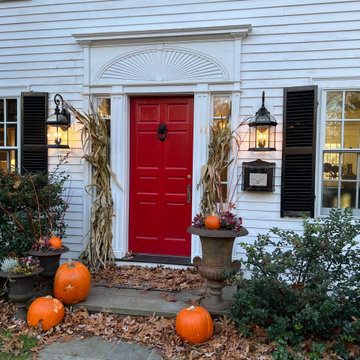
Originally designed by renowned architect Miles Standish in 1930, this gorgeous New England Colonial underwent a 1960s addition by Richard Wills of the elite Royal Barry Wills architecture firm - featured in Life Magazine in both 1938 & 1946 for his classic Cape Cod & Colonial home designs. The addition included an early American pub w/ beautiful pine-paneled walls, full bar, fireplace & abundant seating as well as a country living room.
We Feng Shui'ed and refreshed this classic home, providing modern touches, but remaining true to the original architect's vision.
On the front door: Heritage Red by Benjamin Moore.
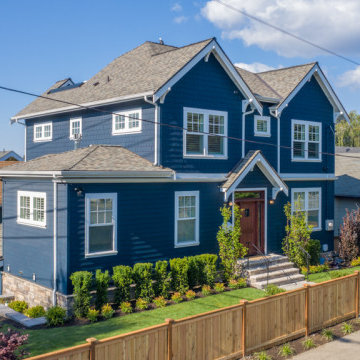
Completed in 2019, this is a home we completed for client who initially engaged us to remodeled their 100 year old classic craftsman bungalow on Seattle’s Queen Anne Hill. During our initial conversation, it became readily apparent that their program was much larger than a remodel could accomplish and the conversation quickly turned toward the design of a new structure that could accommodate a growing family, a live-in Nanny, a variety of entertainment options and an enclosed garage – all squeezed onto a compact urban corner lot.
Project entitlement took almost a year as the house size dictated that we take advantage of several exceptions in Seattle’s complex zoning code. After several meetings with city planning officials, we finally prevailed in our arguments and ultimately designed a 4 story, 3800 sf house on a 2700 sf lot. The finished product is light and airy with a large, open plan and exposed beams on the main level, 5 bedrooms, 4 full bathrooms, 2 powder rooms, 2 fireplaces, 4 climate zones, a huge basement with a home theatre, guest suite, climbing gym, and an underground tavern/wine cellar/man cave. The kitchen has a large island, a walk-in pantry, a small breakfast area and access to a large deck. All of this program is capped by a rooftop deck with expansive views of Seattle’s urban landscape and Lake Union.
Unfortunately for our clients, a job relocation to Southern California forced a sale of their dream home a little more than a year after they settled in after a year project. The good news is that in Seattle’s tight housing market, in less than a week they received several full price offers with escalator clauses which allowed them to turn a nice profit on the deal.
House Exterior with Four Floors and a Shingle Roof Ideas and Designs
5
