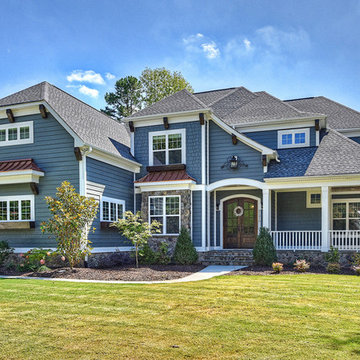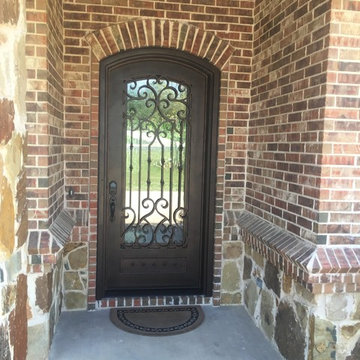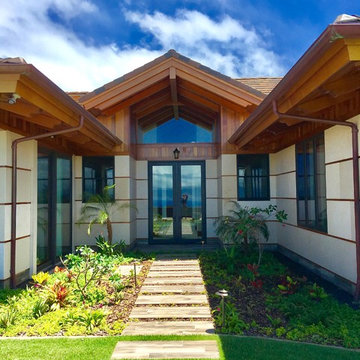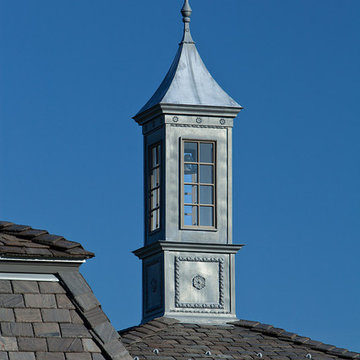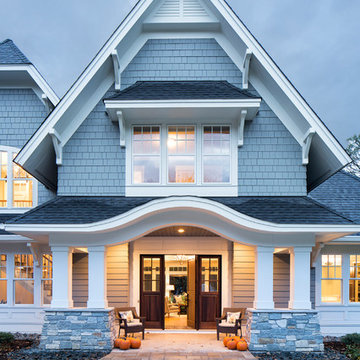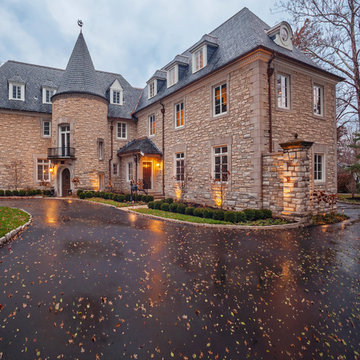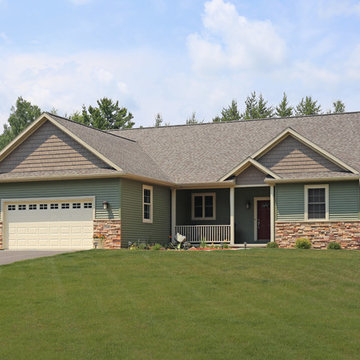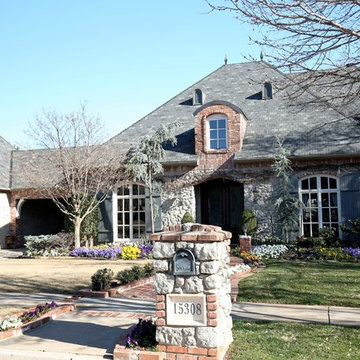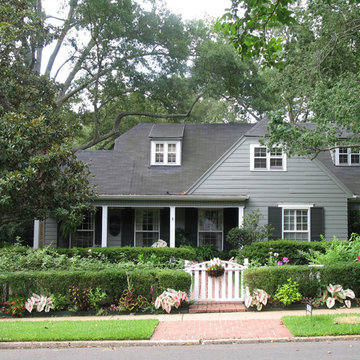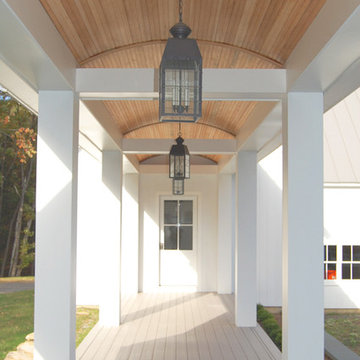House Exterior with a Half-hip Roof Ideas and Designs
Refine by:
Budget
Sort by:Popular Today
1 - 20 of 7,620 photos
Item 1 of 2

Old World European, Country Cottage. Three separate cottages make up this secluded village over looking a private lake in an old German, English, and French stone villa style. Hand scraped arched trusses, wide width random walnut plank flooring, distressed dark stained raised panel cabinetry, and hand carved moldings make these traditional farmhouse cottage buildings look like they have been here for 100s of years. Newly built of old materials, and old traditional building methods, including arched planked doors, leathered stone counter tops, stone entry, wrought iron straps, and metal beam straps. The Lake House is the first, a Tudor style cottage with a slate roof, 2 bedrooms, view filled living room open to the dining area, all overlooking the lake. The Carriage Home fills in when the kids come home to visit, and holds the garage for the whole idyllic village. This cottage features 2 bedrooms with on suite baths, a large open kitchen, and an warm, comfortable and inviting great room. All overlooking the lake. The third structure is the Wheel House, running a real wonderful old water wheel, and features a private suite upstairs, and a work space downstairs. All homes are slightly different in materials and color, including a few with old terra cotta roofing. Project Location: Ojai, California. Project designed by Maraya Interior Design. From their beautiful resort town of Ojai, they serve clients in Montecito, Hope Ranch, Malibu and Calabasas, across the tri-county area of Santa Barbara, Ventura and Los Angeles, south to Hidden Hills. Patrick Price Photo
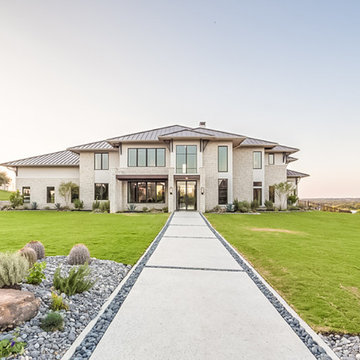
The La Cantera exterior is a grand and modern sight. Fort Worth, Texas. https://www.hausofblaylock.com
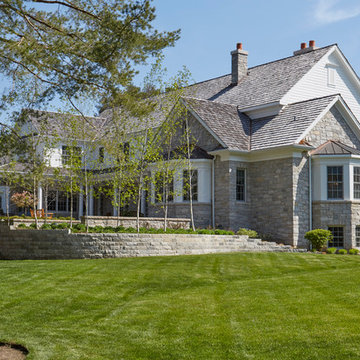
The stone retaining wall with integral planing beds. Photo by Mike Kaskel
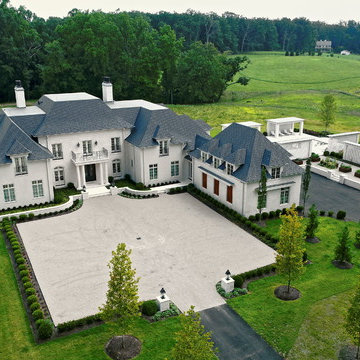
French Country, Transitional - Photography by Narod Photography - Design Build by CEI (Gretchen Yahn)
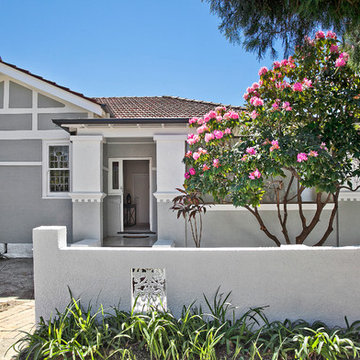
Refreshed throughout to display its classical Federation features, the home showcases multiple sundrenched living areas and charismatic wraparound gardens; innately warm and inviting.
-Crisply painted inside and out, brand-new carpeting
-Formal lounge with decorative fireplace, linked dining room
-Large separate family and dining room at the rear bathed in sunlight through walls of glass
-Expansive level backyard planted with mature flowering trees
-Leaded timber windows, high ornate ceilings throughout
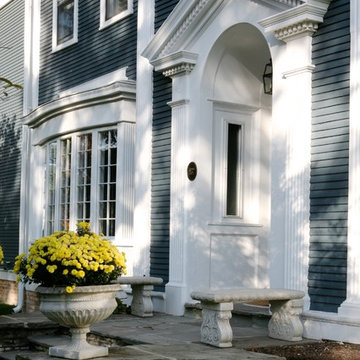
This grand, neoclassical home, built circa 1875, was one of the first residences constructed in Wilmette and the oldest surviving home in the neighborhood. We were lucky enough to become custodians of its renovation and the construction of a much needed addition.
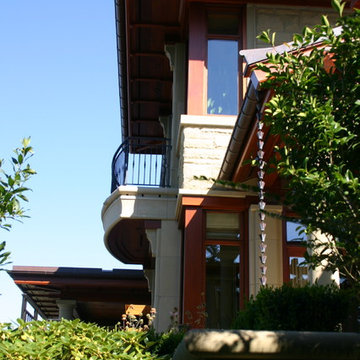
Different types of natural materials including stone, mahogony, and slate were used to construct this European-inspired home.
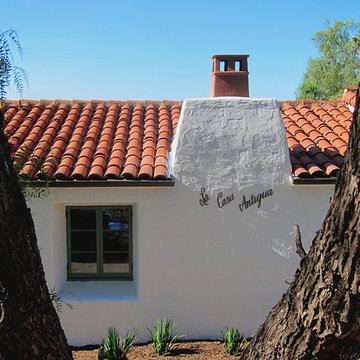
Design Consultant Jeff Doubét is the author of Creating Spanish Style Homes: Before & After – Techniques – Designs – Insights. The 240 page “Design Consultation in a Book” is now available. Please visit SantaBarbaraHomeDesigner.com for more info.
Jeff Doubét specializes in Santa Barbara style home and landscape designs. To learn more info about the variety of custom design services I offer, please visit SantaBarbaraHomeDesigner.com
Jeff Doubét is the Founder of Santa Barbara Home Design - a design studio based in Santa Barbara, California USA.
House Exterior with a Half-hip Roof Ideas and Designs
1
