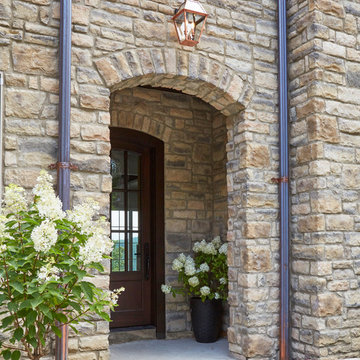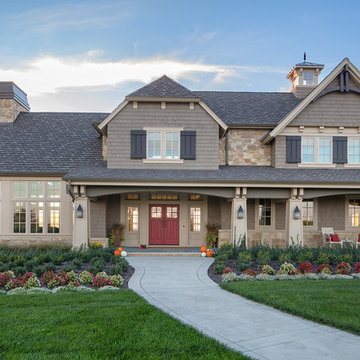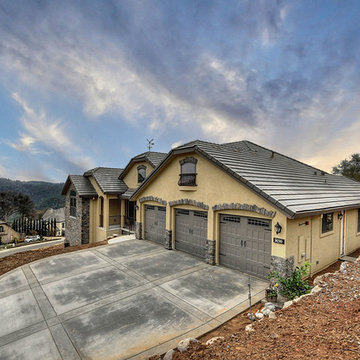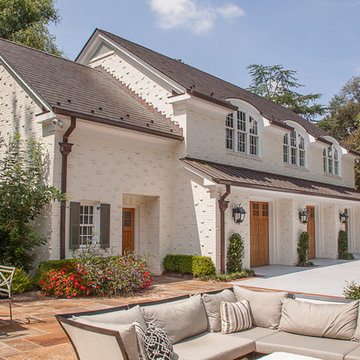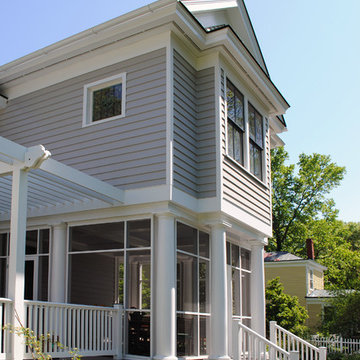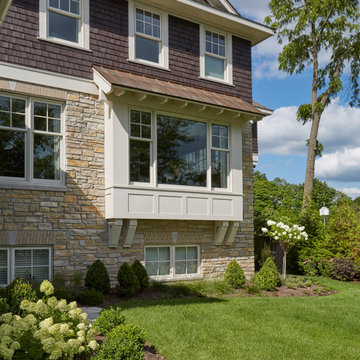Two Floor House Exterior with a Half-hip Roof Ideas and Designs
Refine by:
Budget
Sort by:Popular Today
1 - 20 of 4,996 photos
Item 1 of 3

Architect: Robin McCarthy, Arch Studio, Inc.
Construction: Joe Arena Construction
Photography by Mark Pinkerton
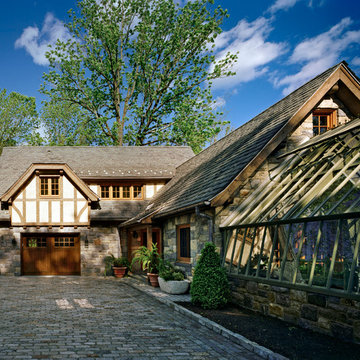
Alice Washburn Award 2013 - Winner - Accessory Building
Charles Hilton Architects
Photography: Woodruff Brown
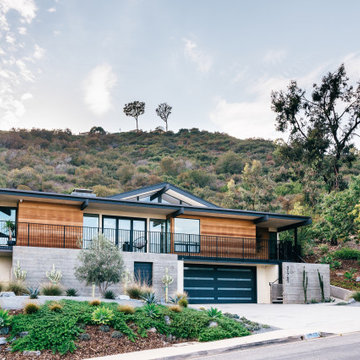
Cedar siding, board-formed concrete and smooth stucco create a warm palette for the exterior and interior of this mid-century addition and renovation in the hills of Southern California

Perfectly settled in the shade of three majestic oak trees, this timeless homestead evokes a deep sense of belonging to the land. The Wilson Architects farmhouse design riffs on the agrarian history of the region while employing contemporary green technologies and methods. Honoring centuries-old artisan traditions and the rich local talent carrying those traditions today, the home is adorned with intricate handmade details including custom site-harvested millwork, forged iron hardware, and inventive stone masonry. Welcome family and guests comfortably in the detached garage apartment. Enjoy long range views of these ancient mountains with ample space, inside and out.
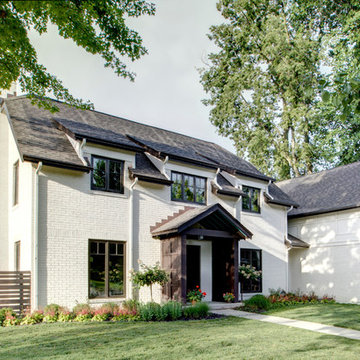
New Addition and Interior Renovation to 1930s Tudor transformed for the modern family - Architect: HAUS | Architecture - Construction Management: WERK | Build -
Photo: HAUS | Architecture
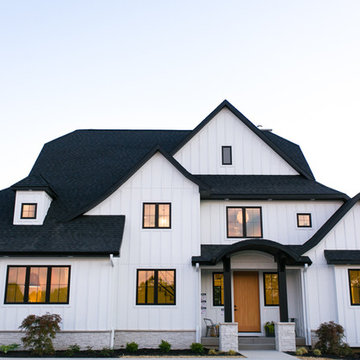
This charming modern farmhouse is located in Ada, MI. It has white board and batten siding with a light stone base and black windows and eaves. The complex roof (hipped dormer and cupola over the garage, barrel vault front entry, shed roofs, flared eaves and two jerkinheads, aka: clipped gable) was carefully designed and balanced to meet the clients wishes and to be compatible with the neighborhood style that was predominantly French Country.
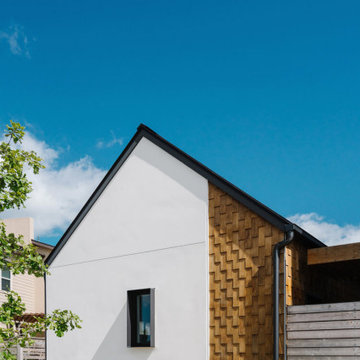
Completed in 2015, this project incorporates a Scandinavian vibe to enhance the modern architecture and farmhouse details. The vision was to create a balanced and consistent design to reflect clean lines and subtle rustic details, which creates a calm sanctuary. The whole home is not based on a design aesthetic, but rather how someone wants to feel in a space, specifically the feeling of being cozy, calm, and clean. This home is an interpretation of modern design without focusing on one specific genre; it boasts a midcentury master bedroom, stark and minimal bathrooms, an office that doubles as a music den, and modern open concept on the first floor. It’s the winner of the 2017 design award from the Austin Chapter of the American Institute of Architects and has been on the Tribeza Home Tour; in addition to being published in numerous magazines such as on the cover of Austin Home as well as Dwell Magazine, the cover of Seasonal Living Magazine, Tribeza, Rue Daily, HGTV, Hunker Home, and other international publications.
----
Featured on Dwell!
https://www.dwell.com/article/sustainability-is-the-centerpiece-of-this-new-austin-development-071e1a55
---
Project designed by the Atomic Ranch featured modern designers at Breathe Design Studio. From their Austin design studio, they serve an eclectic and accomplished nationwide clientele including in Palm Springs, LA, and the San Francisco Bay Area.
For more about Breathe Design Studio, see here: https://www.breathedesignstudio.com/
To learn more about this project, see here: https://www.breathedesignstudio.com/scandifarmhouse

Cedar siding, board-formed concrete and smooth stucco create a warm palette for the exterior and interior of this mid-century addition and renovation in the hills of Southern California

A warm contemporary plan, with a distinctive stairwell tower. They chose us because of the variety of styles we’ve built in the past, the other satisfied clients they spoke with, and our transparent financial reporting throughout the building process. Positioned on the site for privacy and to protect the natural vegetation, it was important that all the details—including disability access throughout.
A professional lighting designer specified all-LED lighting. Energy-efficient geothermal HVAC, expansive windows, and clean, finely finished details. Built on a sloped lot, the 3,300-sq.-ft. home appears modest in size from the driveway, but the expansive, finished lower level, with ample windows, offers several useful spaces, for everyday living and guest quarters.
Contemporary exterior features a custom milled front entry & nickel gap vertical siding. Unique, 17'-tall stairwell tower, with plunging 9-light LED pendant fixture. Custom, handcrafted concrete hearth spans the entire fireplace. Lower level includes an exercise room, outfitted for an Endless Pool.
Parade of Homes Tour Silver Medal award winner.
Two Floor House Exterior with a Half-hip Roof Ideas and Designs
1


