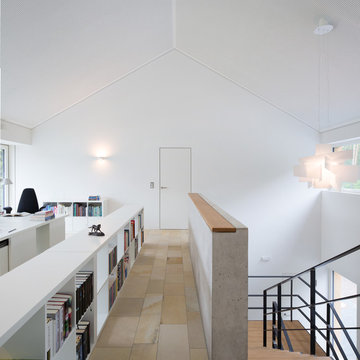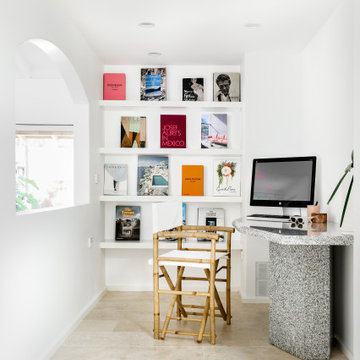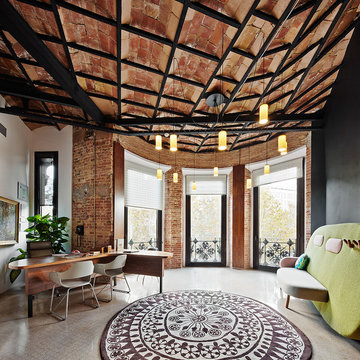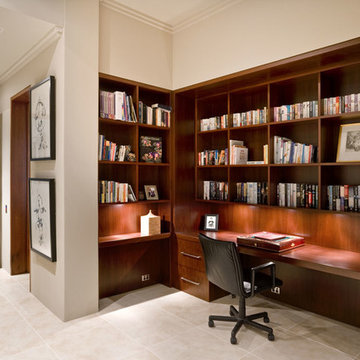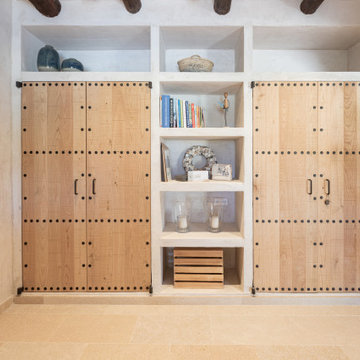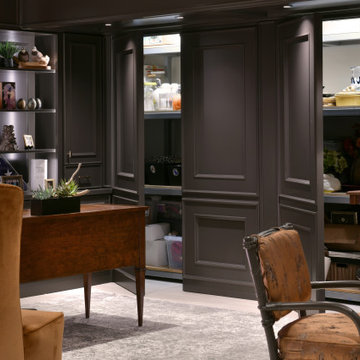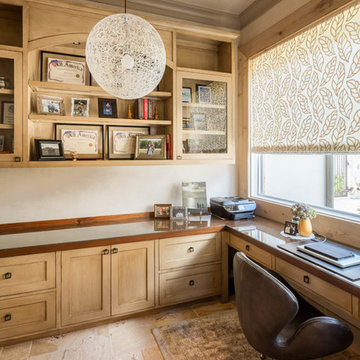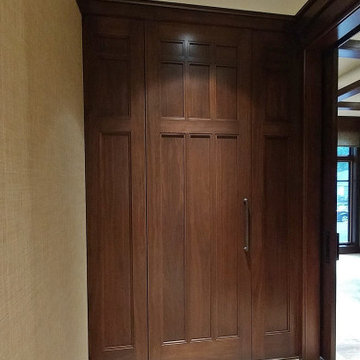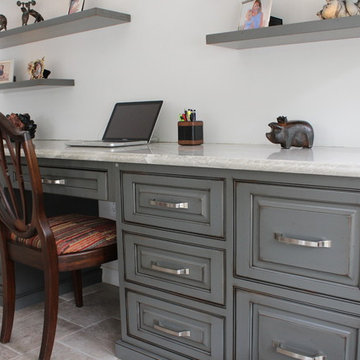Home Office with Travertine Flooring Ideas and Designs
Refine by:
Budget
Sort by:Popular Today
41 - 60 of 328 photos
Item 1 of 2
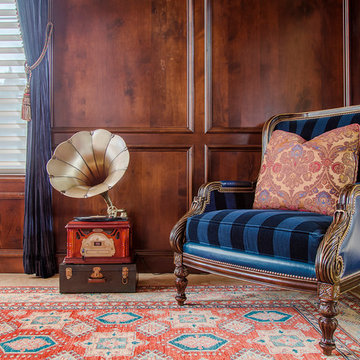
The blue velvet draperies are the epitome of drama and add a touch of color to this masculine study. The rich wood paneling and executive desk fit the bill perfectly. This study is classic and timeless. Who's ready to work?
Designers: Peggy Fuller & Carly Crawford
Photographer: Daniel Angulo
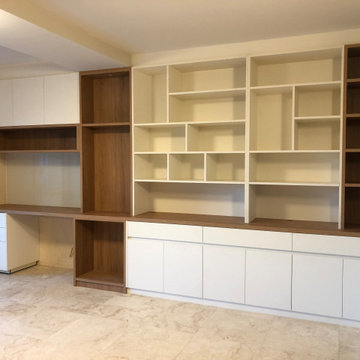
Two work stations on opposite walls with display and book shelving in laminate Polytec Woodmatt timbergrain and Legato finishes, with glass splashbacks above desks
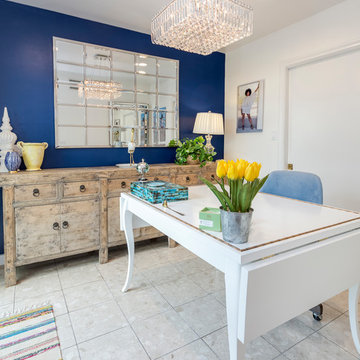
Our homeowner approached us first in order to remodel her master suite. Her shower was leaking and she wanted to turn 2 separate closets into one enviable walk in closet. This homeowners projects have been completed in multiple phases. The second phase was focused on the kitchen, laundry room and converting the dining room to an office. View before and after images of the project here:
http://www.houzz.com/discussions/4412085/m=23/dining-room-turned-office-in-los-angeles-ca
https://www.houzz.com/discussions/4425079/m=23/laundry-room-refresh-in-la
https://www.houzz.com/discussions/4440223/m=23/banquette-driven-kitchen-remodel-in-la
We feel fortunate that she has such great taste and furnished her home so well!
Dining Room turned Office: There is a white washed oak barn door separating the new office from the living room. The blue accent wall is the perfect backdrop for the mirror. This room features both recessed lighting and a stunning pendant chandelier. It also has both a pocket door and barn door. The view to the backyard was a part of this remodel and makes it a lovely office for the homeowner.
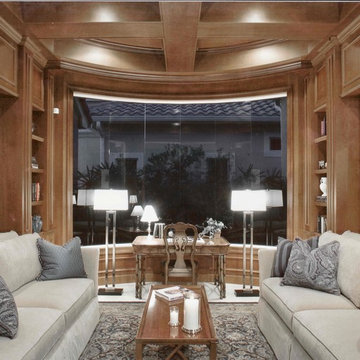
This home office is breathtaking. The coffered ceiling and trimmed walls add a touch of masculinity and exude luxury.
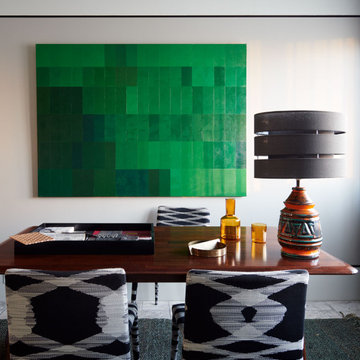
Home studio - working from home should feel glamorous and creative. Find great art and go big and collect things you love so you feel inspired when you work there. Here classic black and white upholstery counter the ombre of greens in this designer Sydney apartment by Kaiko Design Interiors
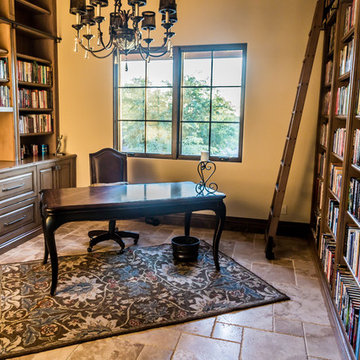
We're crazy about the built-in shelving, pocket doors, travertine flooring and wood accents throughout.
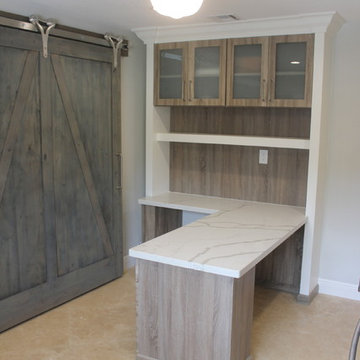
Multi-purpose room designed to have everything AND the kitchen sink! Space planned very carefully to include all of the client's needs. This bonus room was previously used primarily for laundry and storage. A custom walnut desk with beautiful quartz countertops was designed to maximize leg room and function. Frosted glass cabinet doors hide office supplies. A huge 6 foot barn door was custom designed to hide the washer and dryer when not in use. Door by Rustica Hardware. White Shaker cabinetry for storage and a beautiful white fireclay sink with a classic chrome bridge faucet finishes off the laundry side. Client wanted a space for an extra refrigerator, we also housed a hidden ironing board in the long cabinet adjacent to the fridge.
April Mondelli
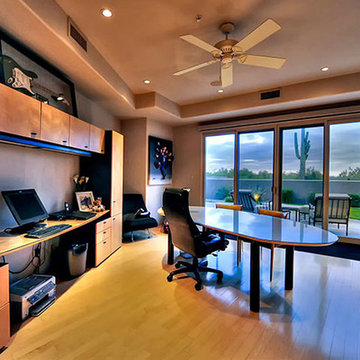
Luxury custom home with elegant double doors designed by Fratantoni Interior Designers!
Follow us on Pinterest, Twitter, Facebook and Instagram for more inspiring photos!!
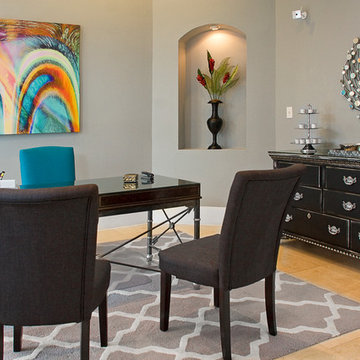
Andrew Mayon-Andrew Jay PhotographyGrand ceilings, gray walls, tea and red accents, teal rug, grand scale fireplace, contemporary art, metal wall art, teal side chairs wit metal end tables, black table and chairs,tall windows, cream chairs with black text, black sofa, leather cocktail table-ottoman in grand Living Room
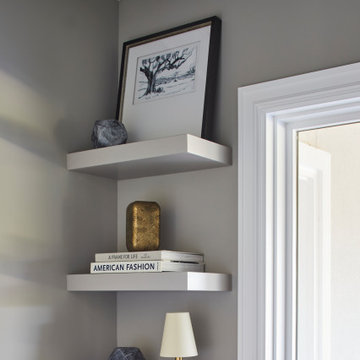
Our Ridgewood Estate project is a new build custom home located on acreage with a lake. It is filled with luxurious materials and family friendly details.
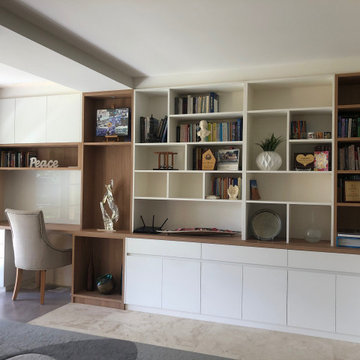
Two work stations on opposite walls with display and book shelving in laminate Polytec Woodmatt timbergrain and Legato finishes, with glass splashbacks above desks
Home Office with Travertine Flooring Ideas and Designs
3
