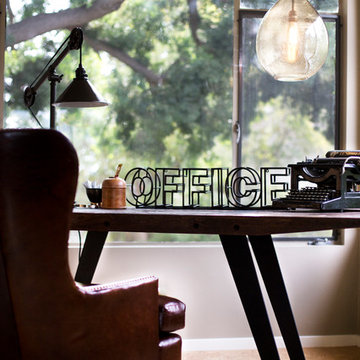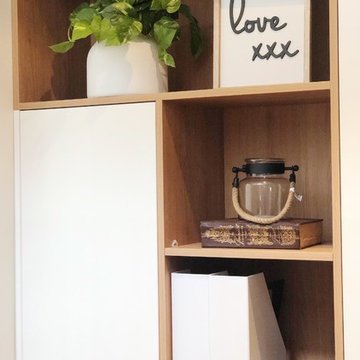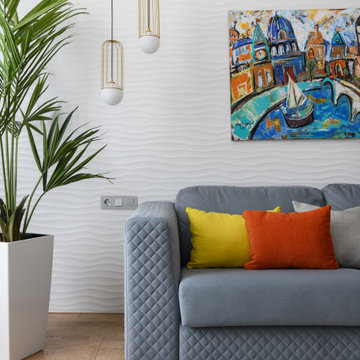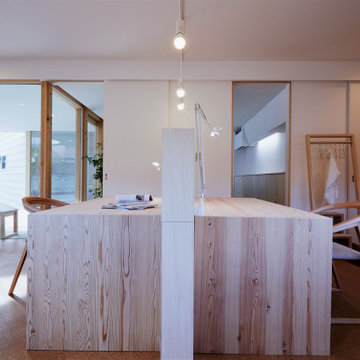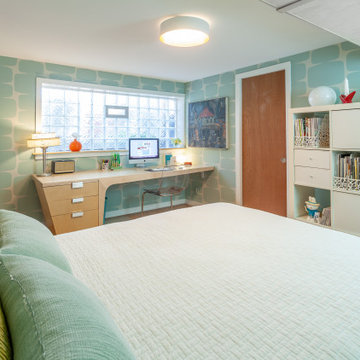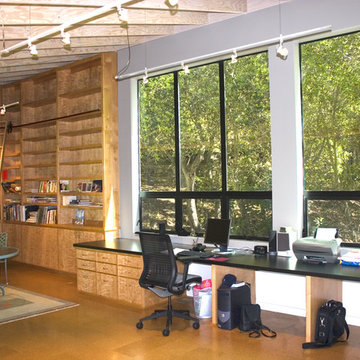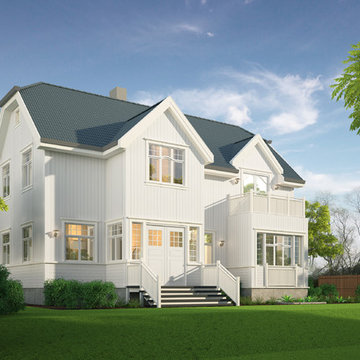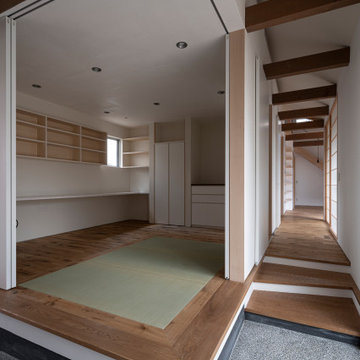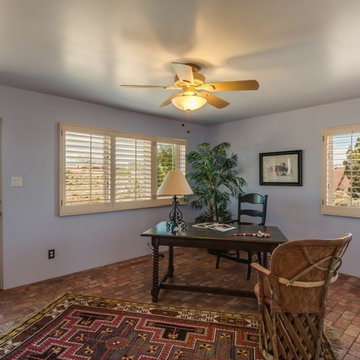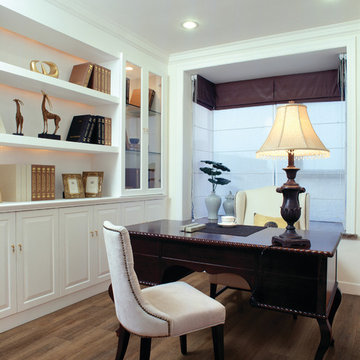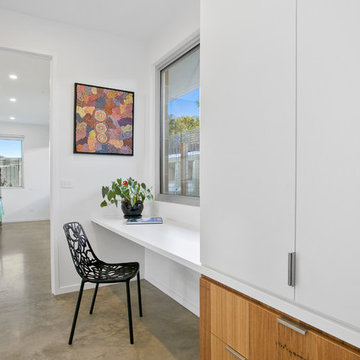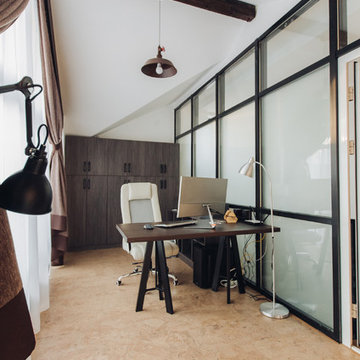Home Office with Cork Flooring and Brick Flooring Ideas and Designs
Refine by:
Budget
Sort by:Popular Today
161 - 180 of 374 photos
Item 1 of 3
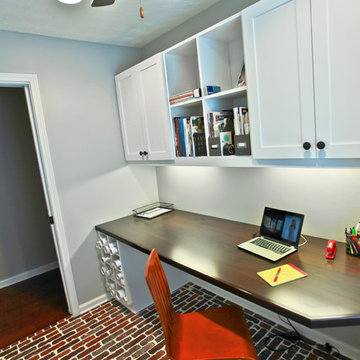
What a great look for this home office -- pop of color with this red retro office chair with chrome accents. Large work space, open and closed storage, plus connectivity options.
Never the Rock Photography
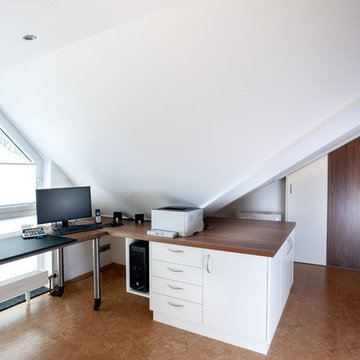
Einbauschrank unter der Dachschräge - Dachschrägenschrank.
Schreibtisch über Eck an die Dachschrägen angepasst.
Eine Seite auf Rollen um das Fenster zu erreichen.
Nussbaum furniert und Weiß matt lackiert.
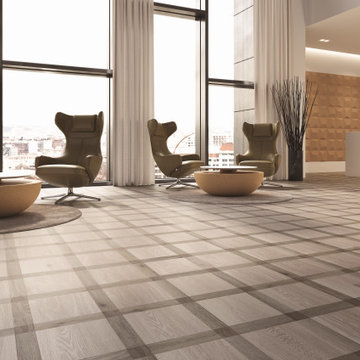
Designed to reproduce the unique textures found in nature, VITA flooring combines the state-of-the-art digital technology with the durability and comfort of an eco-friendly cork surface.
Floating Uniclic® or glue-down installation
HOTCOATING® super-matt finished
1746x194x13.5 mm | 1164x194x10.5 mm | 900x150x4 mm
Bevelled edges
Level of use CLASS 23 | 32
WARRANTY 20Y Residential | 10Y Commercial
MICROBAN® antimicrobial product protection
FSC® certified products available upon request
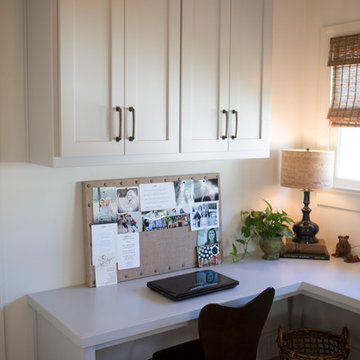
A cozy office space or work area for children. Neutral pavers on floor and woven wood blinds tie in the rest of the homes finishes.
Lisa Konz Photography
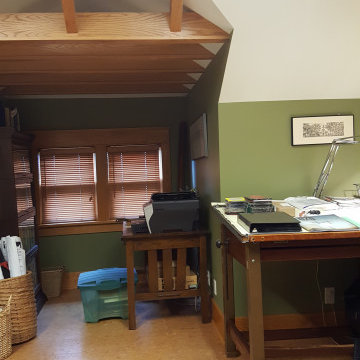
Capturing of the beauty of the dormers by moving collar ties up to create more space. Photo credit: Krystal Rash.
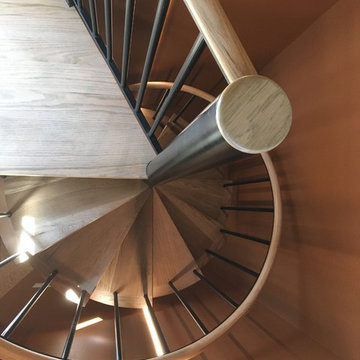
Looking down the spiral stair. Railing cap and steps are oak. Note the recessed LED lights at walls.
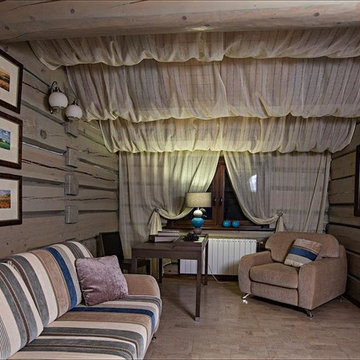
Кабинет с мансардным потолком
Ксения Розанцева,
Лариса Шатская
Home Office with Cork Flooring and Brick Flooring Ideas and Designs
9
