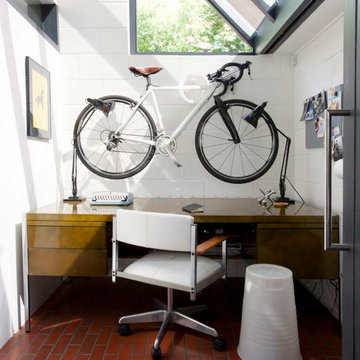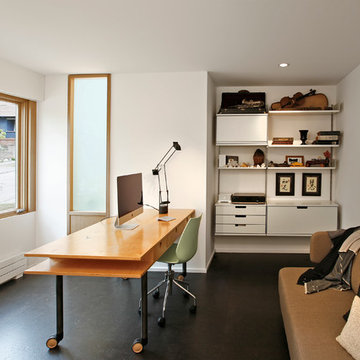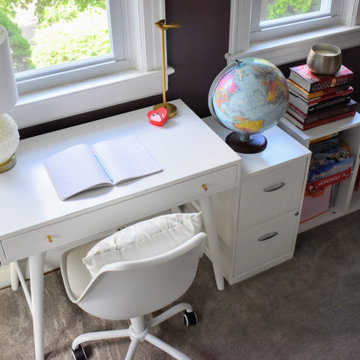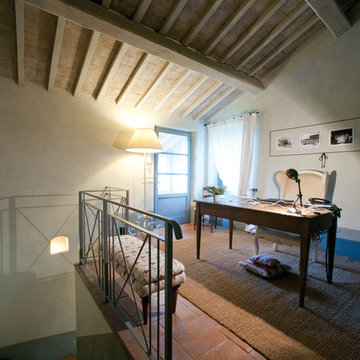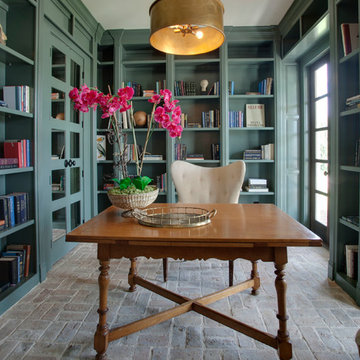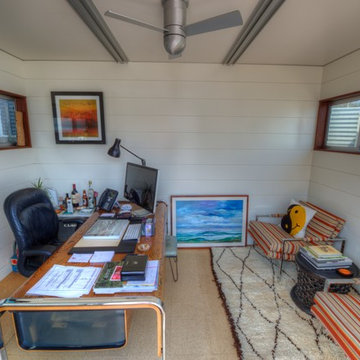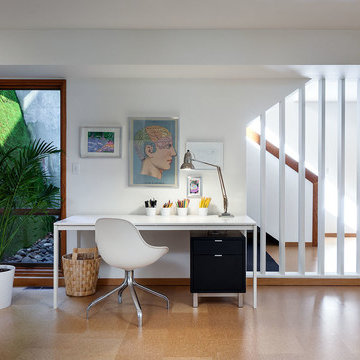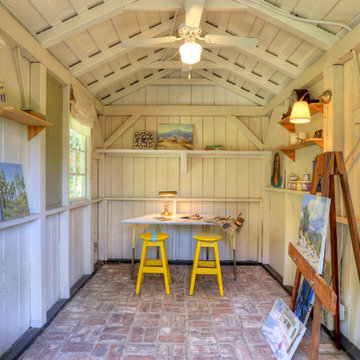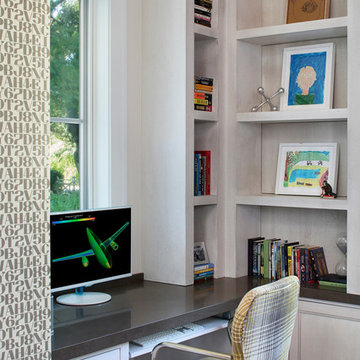Home Office with Cork Flooring and Brick Flooring Ideas and Designs
Refine by:
Budget
Sort by:Popular Today
1 - 20 of 374 photos
Item 1 of 3
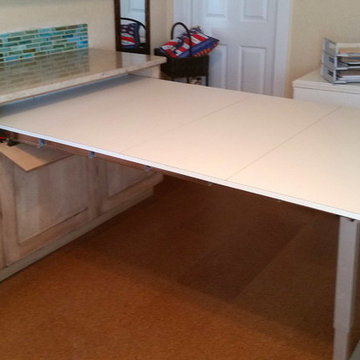
Shaker style two-tone cabinetry with a lightly distressed, crackle & glazed finish from Executive Cabinetry,
This highly versatile office also serves as a sewing room and features large filing drawers, a built in ironing board, a pullout organizer, and a large telescoping table behind the long drawer front at right.
Cork floors also make this the client's workout room !
Scot Trueblood, Paradise Aerial Imagery
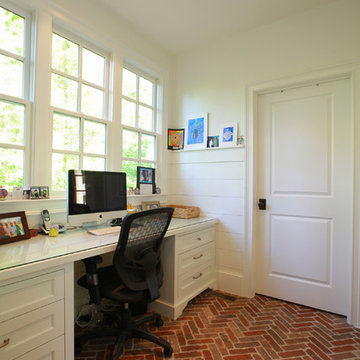
Second office space just off the butler's pantry and laundry room.
Matt Terry, Mega Home Tours
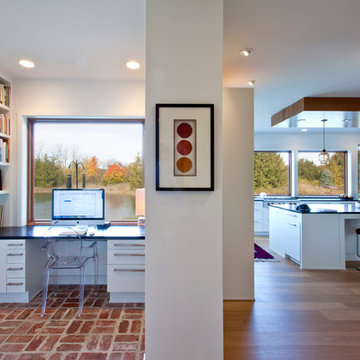
Home Office offers just enough privacy from adjacent Kitchen while maximizing natural light and views to the exterior - Interior Architecture: HAUS | Architecture For Modern Lifestyles - Construction Management: Blaze Construction - Photo: HAUS | Architecture
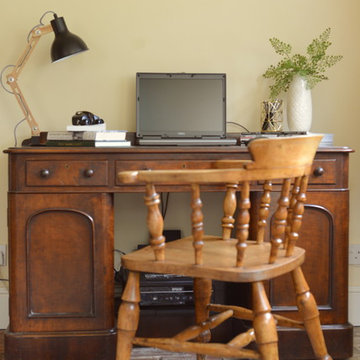
Home Staging Alx Gunn Interiors.
" I would thoroughly recommend Alx's home staging service. She made the whole process a pleasure and, having had our house on the market for nearly 2 years, we received 2 purchase offers within 2 days of the staging being complete. I wouldn't hesitate to enlist the services of Alx the next time I want to sell a house"
Home Owner Claire S
Photography by Alx Gunn Interiors
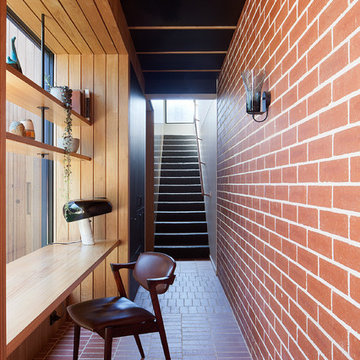
Location: Victoria
Architect: MRTN Architects
Product: Nubrik Chapel Red
Photographer: Shannon McGrath
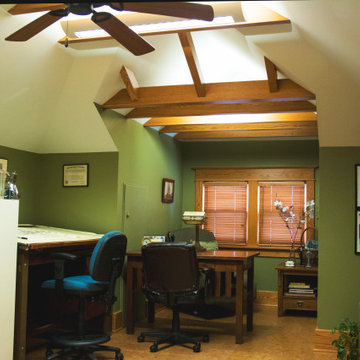
Design of the attic office utilizes the bones of the existing structure and enhancing the space by maintaining the roof lines above and uplighting the space. Photo credit: Krystal Rash.
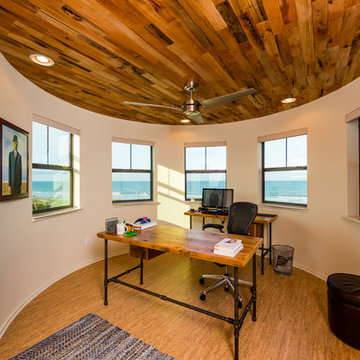
This contemporary take on the classic beach house combines the traditional cottage look with contemporary elements. Three floors contain 3,452 SF of living space with four bedrooms, three baths, game room and study. A dramatic three-story foyer with floating staircase, a private third floor master suite and ocean views from almost every room make this a one-of-a-kind home. Deremer Studios

This is a basement renovation transforms the space into a Library for a client's personal book collection . Space includes all LED lighting , cork floorings , Reading area (pictured) and fireplace nook .
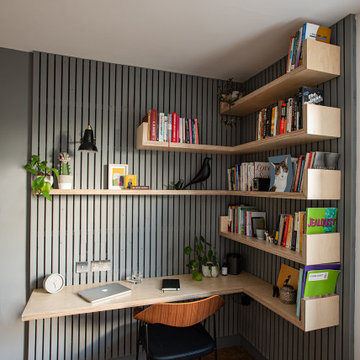
Interior design of home office for clients in Walthamstow village. The interior scheme re-uses left over building materials where possible. The old floor boards were repurposed to create wall cladding and a system to hang the shelving and desk from. Sustainability where possible is key to the design. We chose to use cork flooring for it environmental and acoustic properties and kept the existing window to minimise unnecessary waste.
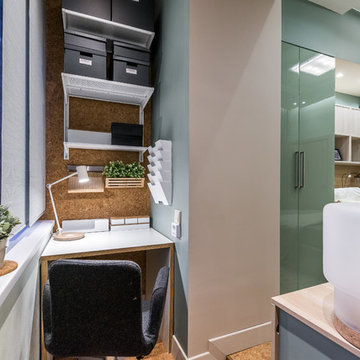
Дизайнер Светлана Пархаева
Дизайнер решила сделать спальню, в которой будет очень комфортно отдыхать от городской суеты, поэтому в отделке использованы материалы природных оттенков. Основной цвет интерьера – нежно-зелёный. Потому к нему в компаньоны Светлана выбрала пробковый пол с натуральным шпоном.
Природный цвет пробки очень теплый и помогает сделать интерьер уютным. К тому же в спальне особенно актуальны свойства пробки – она тёплая, тихая при ходьбе и упругая. В любое время года по пробковому полу комфортно ходить босиком, что в спальне очень актуально.
В сочетании с зеленью отделки и изображением цветов пробка выглядит очень гармонично.
В этом проекте уложен вот такой пол
http://www.corkstyle.ru/catalog/ecocork/P999.html
Home Office with Cork Flooring and Brick Flooring Ideas and Designs
1
