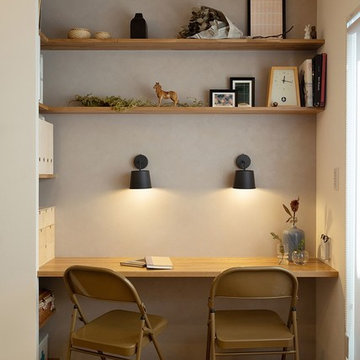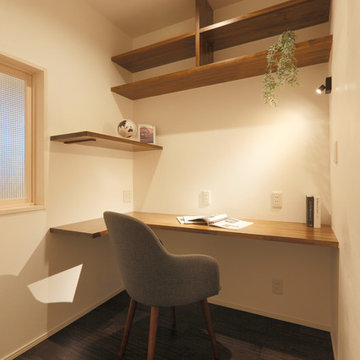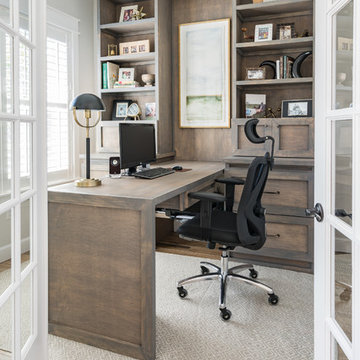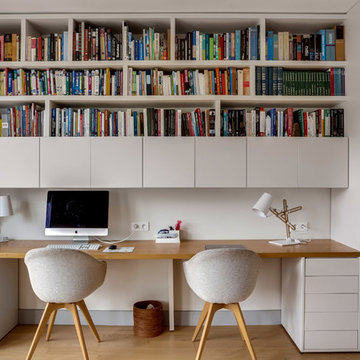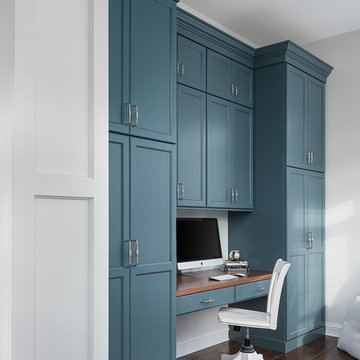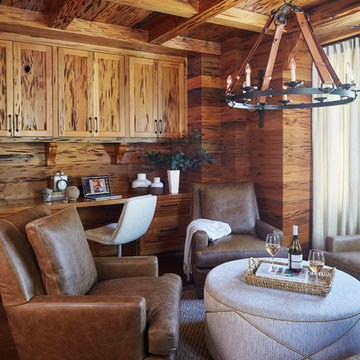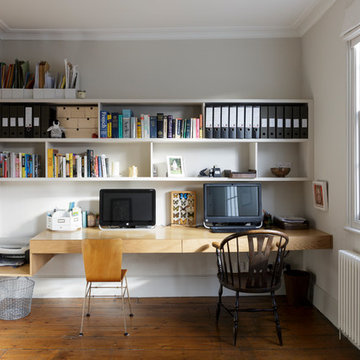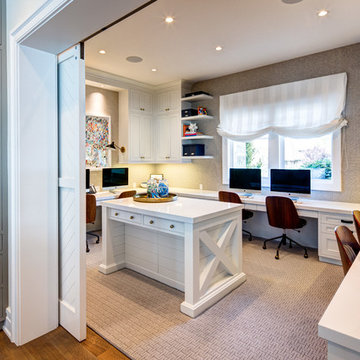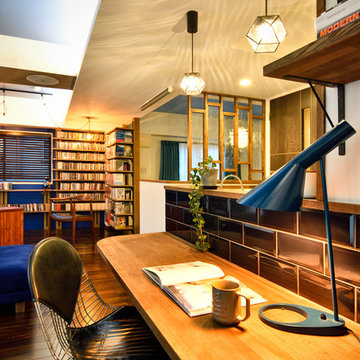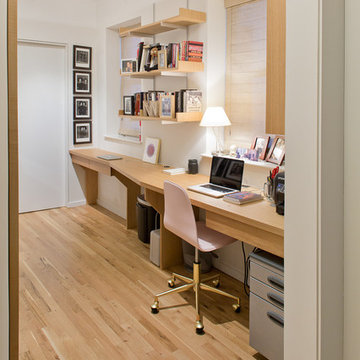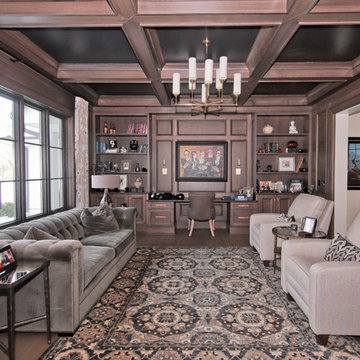Home Office with a Built-in Desk and Brown Floors Ideas and Designs
Refine by:
Budget
Sort by:Popular Today
41 - 60 of 6,079 photos
Item 1 of 3

Shaker style cabinets with ovolo sticking, revere pewter (BM), custom stain on oak top), hardware is satin brass from Metek
Image by @Spacecrafting
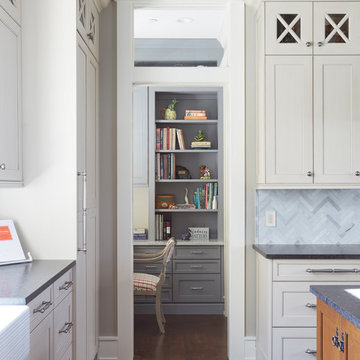
A home office off the kitchen can be concealed with a pocket door. Gray-painted maple Wood-Mode cabinetry complements the kitchen finishes but makes the space unique.
**Project Overview**
A small, quiet, efficient office space for one that is perfect for sorting mail and paying bills. Though small it has a great deal of natural light and views out the front of the house of the lush landscaping and wildlife. A pocket door makes the office disappear when it's time to entertain.
**What Makes This Project Unique?**
Small yet incredibly functional, this desk space is a comfortable, quiet place to catch up on home management tasks. Filled with natural light and offering a view of lush landscaping, the compact space is light and airy. To keep it from feeling cramped or crowded, we complemented warm gray-painted maple cabinetry with light countertops and tile. Taller ceilings allow ample storage, including full-height open storage, to manage all of the papers, files and extras that find their way into the home.
**Design Challenges**
While the office was intentionally designed into a tiny nook off the kitchen and pantry, we didn't want it to feel small for the people using it. By keeping the color palette light, taking cabinetry to the ceiling, incorporating open storage and maximizing natural light, the space feels cozy, and larger than it actually is.
Photo by MIke Kaskel.
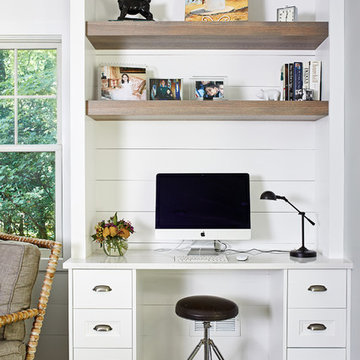
Project Developer Colleen Shaut
https://www.houzz.com/pro/cshaut/colleen-shaut-case-design-remodeling-inc
Designer Zahra Keihani
https://www.houzz.com/pro/zkeihani/zahra-keihani-case-design-remodeling-inc?lt=hl
Photography by Stacy Zarin Goldberg
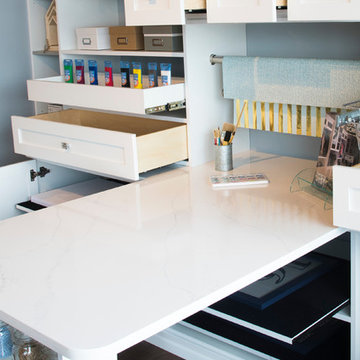
Designed by Teri Magee of Closet Works
Gift-wrapping station and Silestone countertop table for craft room
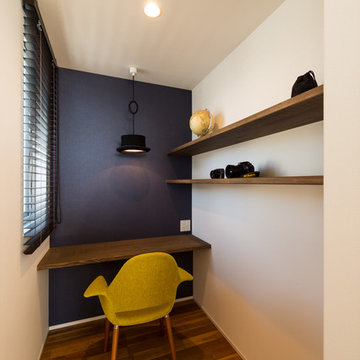
木のぬくもり、モザイクタイルや繊細な照明器具の輝き、
住む人がそれぞれにこだわった素材を取り込む事で、
生活する時間や人によって使い方が変わる空間が完成。
木のぬくもり、モザイクタイルや繊細な照明器具の輝き、
住む人がそれぞれにこだわった素材を取り込む事で、
生活する時間や人によって使い方が変わる空間が完成。
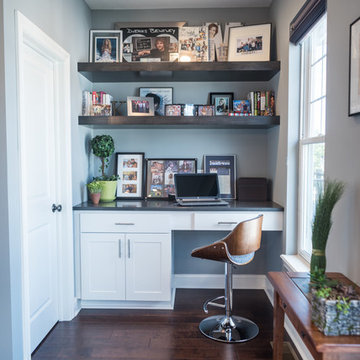
This new construction project embodies a fresh and masculine aesthetic with an efficient space plan for city living. Attention to scale was especially important in this townhouse setting. We took a creative approach to maximize the benefits of the open floorplan yet still define the respective function of each area. A large scaled custom built-in anchors the lounge area while balancing the kitchen and creating an organized, beautiful home for essentials and decor.
Home Office with a Built-in Desk and Brown Floors Ideas and Designs
3

