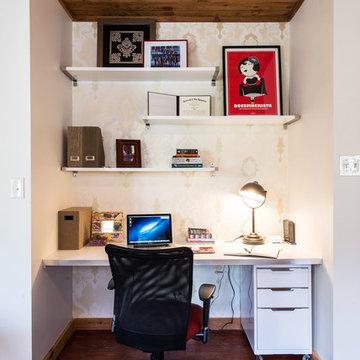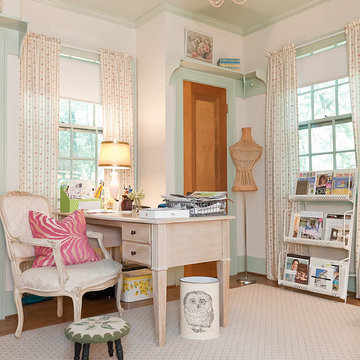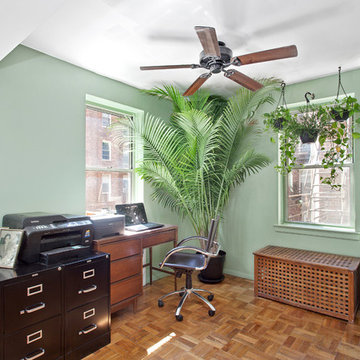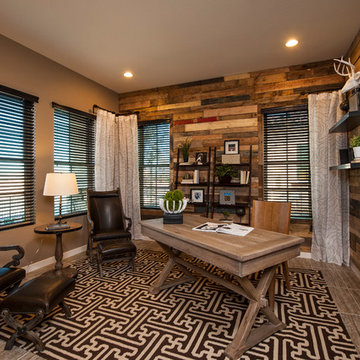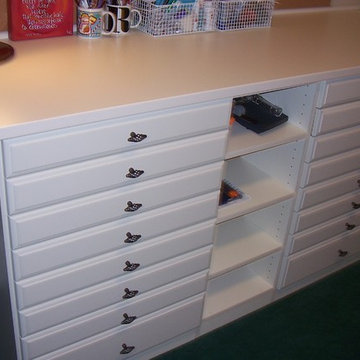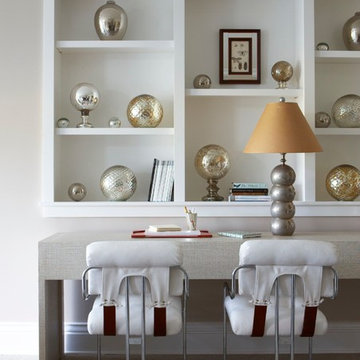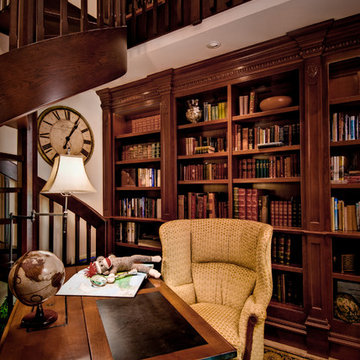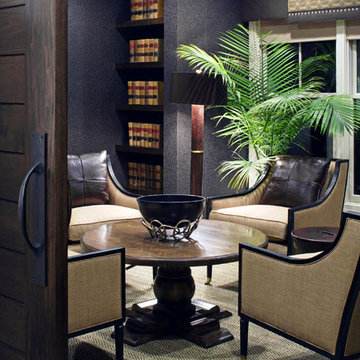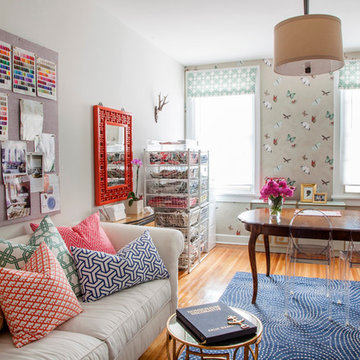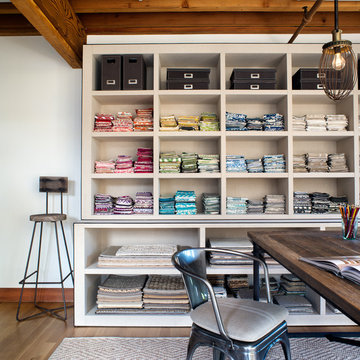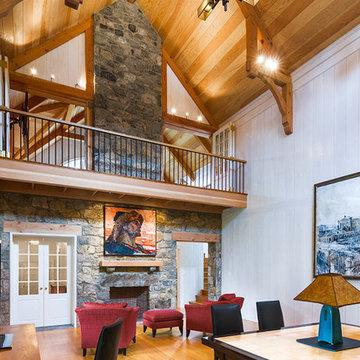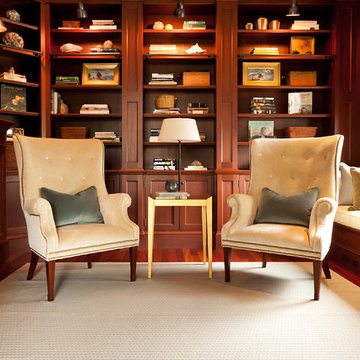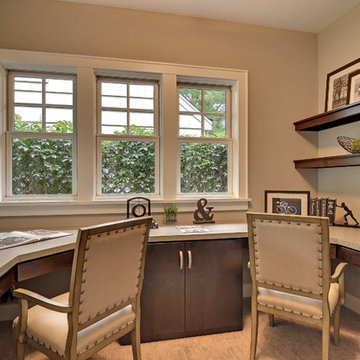Home Office Ideas and Designs
Refine by:
Budget
Sort by:Popular Today
6461 - 6480 of 337,918 photos
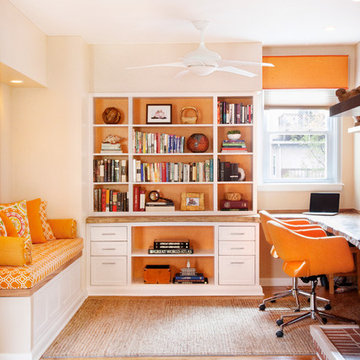
This Philadelphia row house formerly had a second kitchen in an alcove off the den. The homeowners wanted to create a comfortable environment to work and read. Storage under the bench and in the shelving unit holds office supplies, hanging files, gift wrap, and arts and crafts supplies for the kids. Tangerine paint along back of shelves makes books and nicknacks pop. Modern swivel chairs are stylish and comfortable. Desk is made from salvaged indonesian teak with a live edge. The slab turns the corner to continue through bookcase unit for continuity and flair.
photo by Kyle Born
Find the right local pro for your project
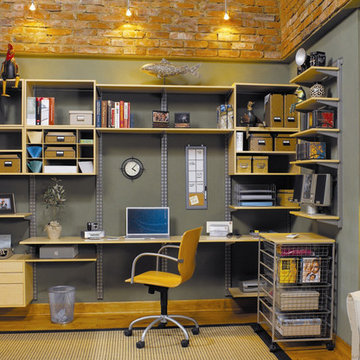
Using adjustable shelving and and storage components, we've created a home office with a minimal footprint and maximum usable space. Both uncluttered and well-stocked, this design creates a very easy space in which to work.
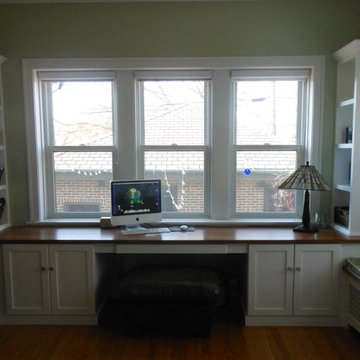
In this 1920s jumbo bungalow, the back door area doesn't allow for any storage, so the adjoining sunroom is the obvious choice. Now the room is both mudroom and office. There a spot for everything, plenty of storage, and still a comfy reading area.
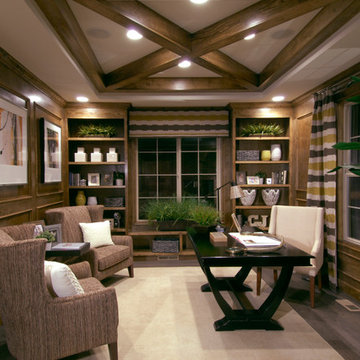
A formal office with wall-to-wall casework, built-ins and exposed wood beams makes this room an extraordinary space to get work done.
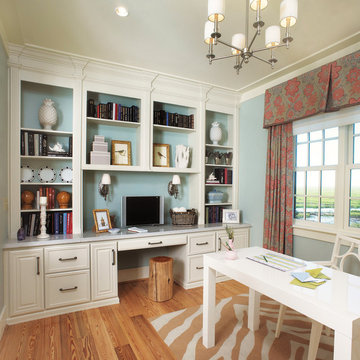
The home office was created with the Fieldstone Cabinetry's Glen Cove door in Maple finished in a cabinet color called Ivory Cream.
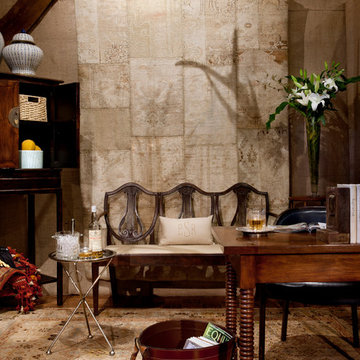
As surely as it is known for its coastline, Boston's North Shore is horse country. The Pine Tree Equestrian Center in Beverly Farms, located in a barn dating back to 1881, was the inspiration for this Tack Room. As a designer, Pat Finn-Martens likes to blend man-made objects and structures with natural textures. As the same time, she always asks the questions: Does it fulfill its function properly? Is it comfortable? And most importantly, does it reflect and contribute to the harmony of the people who will occupy the space?
The ideal tack room would be a reflection of the magnificent animals that are cared for in the adjacent barn: chestnut colored woods and leather, steel polished to a shine, furnishings and rugs that show they are as sturdy as they are beautiful.
Greg Premru Photography
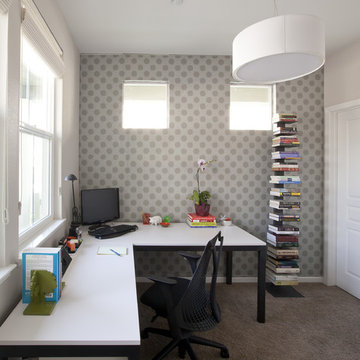
This home office maximizes storage and function and eliminates distracting clutter. A large desk, custom built-in, and extra shelves allow our client to have an organized workspace with a place for everything. Artwork and wallpaper give the interior a burst of style and personality.
Designed by Joy Street Design serving Oakland, Berkeley, San Francisco, and the whole of the East Bay.
For more about Joy Street Design, click here: https://www.joystreetdesign.com/
Home Office Ideas and Designs
324
