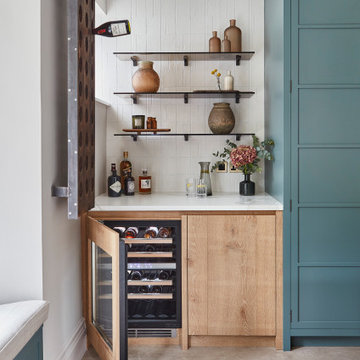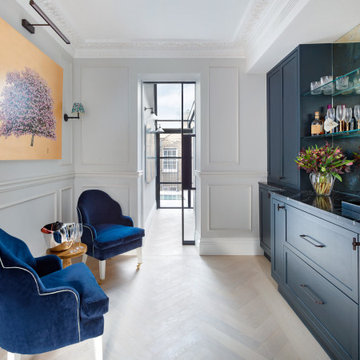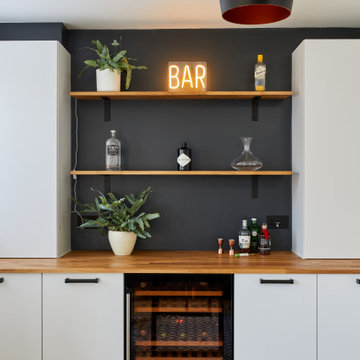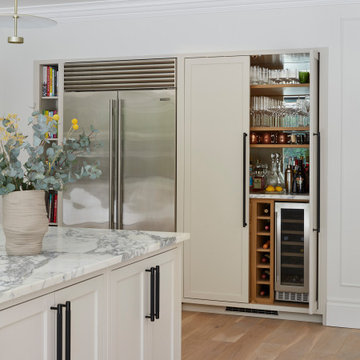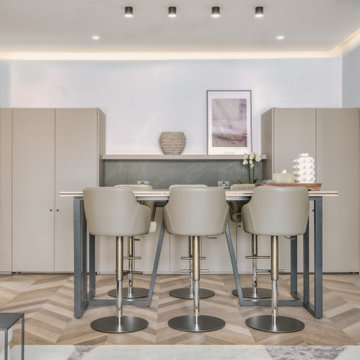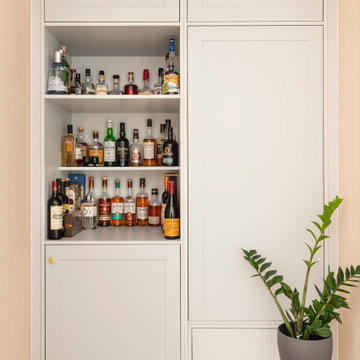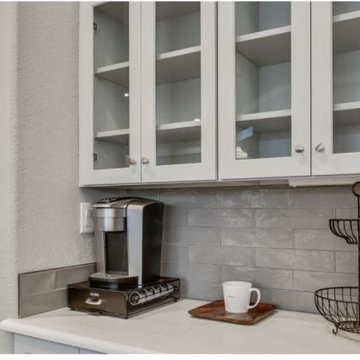White Home Bar Ideas and Designs
Refine by:
Budget
Sort by:Popular Today
1 - 20 of 14,347 photos
Item 1 of 2
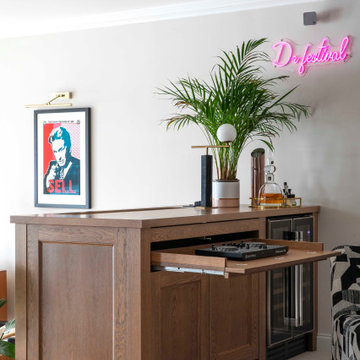
This discrete bar through some clever design becomes a home workstation during the day and DJ booth at night!
It also houses a mini wine fridge and air conditioning unit

This dark green Shaker kitchen occupies an impressive and tastefully styled open plan space perfect for connected family living. With brave architectural design and an eclectic mix of contemporary and traditional furniture, the entire room has been considered from the ground up
The impressive pantry is ideal for families. Bi-fold doors open to reveal a beautiful, oak-finished interior with multiple shelving options to accommodate all sorts of accessories and ingredients.

Combination wet bar and coffee bar. Bottom drawer is sized for liquor bottles.
Joyelle West Photography
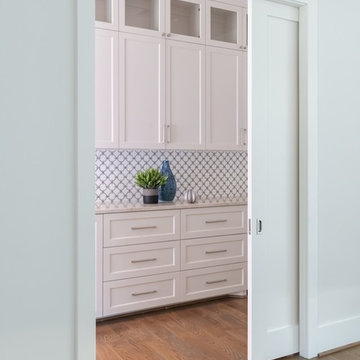
This contemporary North Dallas home came a long way from it’s original 1980’s layout and design. We renovated the house completely, added a second story and heightened the ceilings from the original 8 foot height to a soaring 10 feet. Sleek materials have been used to represent a soft contemporary, yet slightly edgy vibe in each of the 5 bathrooms. Each bath has it’s own unique personality and was designed using sustainable materials, with the exception of the powder bath’s marble floors.
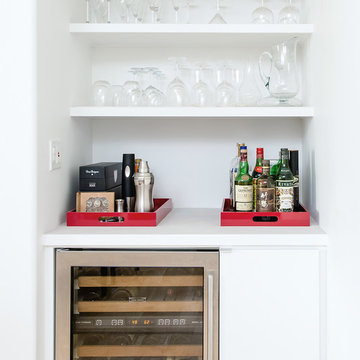
Red accents highlight the niche at the dining room, which houses a subzero wine refrigerator, as well as open shelves for glasses and bottles, with closed storage below.
Jimmy Cheng Photography
White Home Bar Ideas and Designs
1
