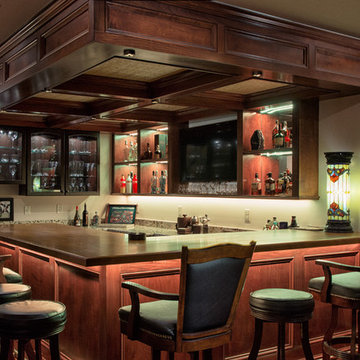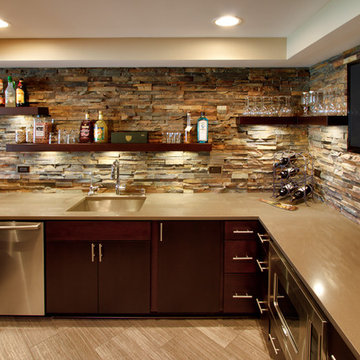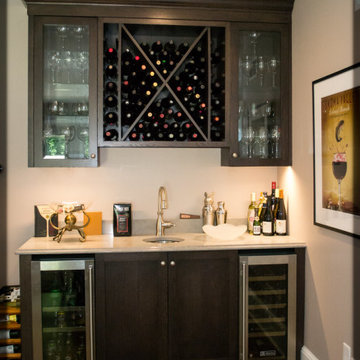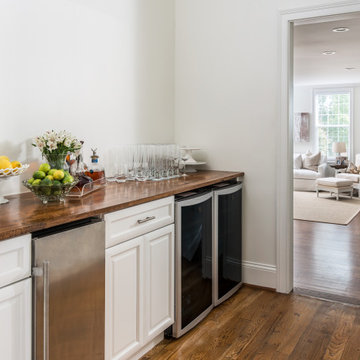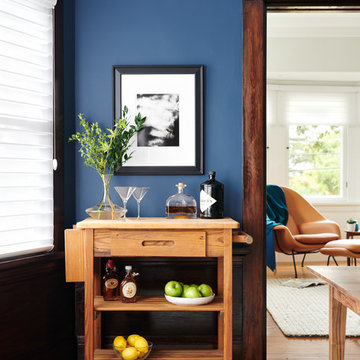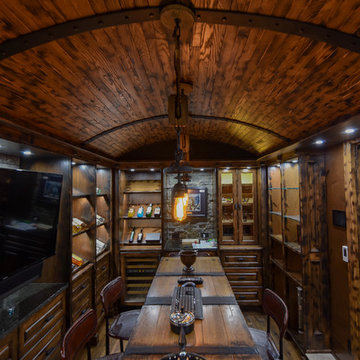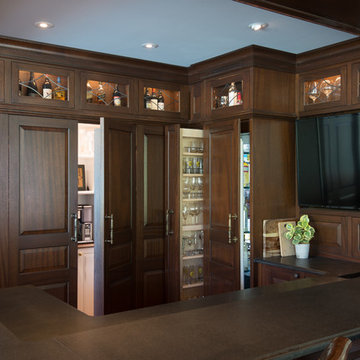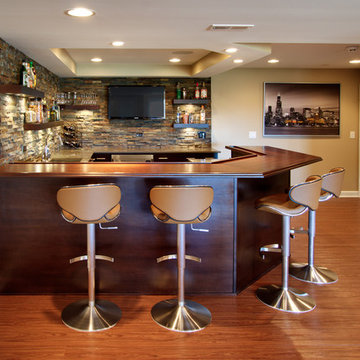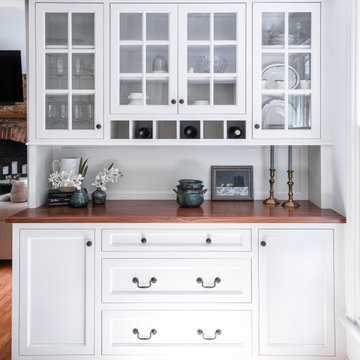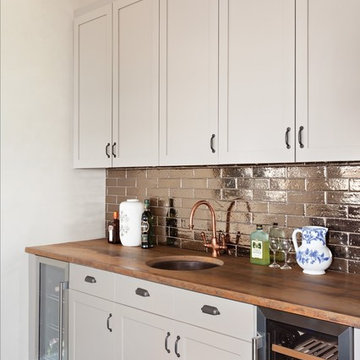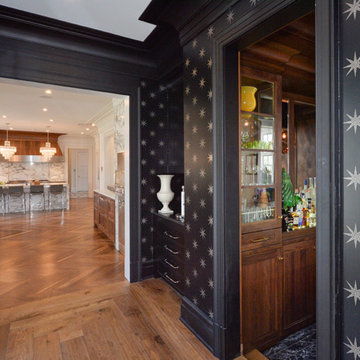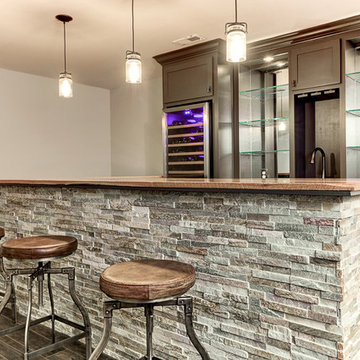Home Bar with Wood Worktops and Medium Hardwood Flooring Ideas and Designs
Refine by:
Budget
Sort by:Popular Today
61 - 80 of 720 photos
Item 1 of 3

This cozy lake cottage skillfully incorporates a number of features that would normally be restricted to a larger home design. A glance of the exterior reveals a simple story and a half gable running the length of the home, enveloping the majority of the interior spaces. To the rear, a pair of gables with copper roofing flanks a covered dining area and screened porch. Inside, a linear foyer reveals a generous staircase with cascading landing.
Further back, a centrally placed kitchen is connected to all of the other main level entertaining spaces through expansive cased openings. A private study serves as the perfect buffer between the homes master suite and living room. Despite its small footprint, the master suite manages to incorporate several closets, built-ins, and adjacent master bath complete with a soaker tub flanked by separate enclosures for a shower and water closet.
Upstairs, a generous double vanity bathroom is shared by a bunkroom, exercise space, and private bedroom. The bunkroom is configured to provide sleeping accommodations for up to 4 people. The rear-facing exercise has great views of the lake through a set of windows that overlook the copper roof of the screened porch below.
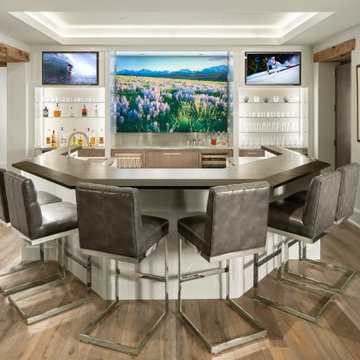
Large home bar designed for multi generation family gatherings. Combining rustic white oak cabinetry and flooring with a high gloss lacquer finish creates the modern rustic design the client dreamed of. Wenge & Stainless steel bar top.
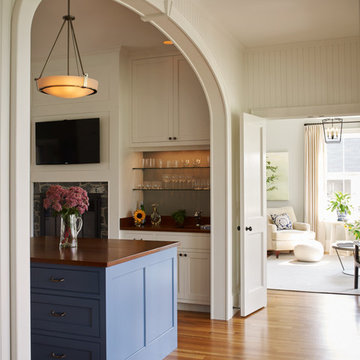
This graceful archway frames the way into the family's kitchen and wet bar. In the center is a periwinkle island featuring Shaker-style cabinetry, which is echoed in white above the bar and in the wainscoting above the fireplace. The walls display white v-groove paneling.
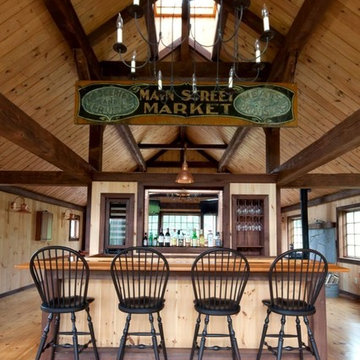
Yankee Barn Homes - The primary purpose of the upper level of the carriage house is for family and friends to gather for fun and relaxation. Some have likened it to the "ultimate man cave".
Home Bar with Wood Worktops and Medium Hardwood Flooring Ideas and Designs
4
