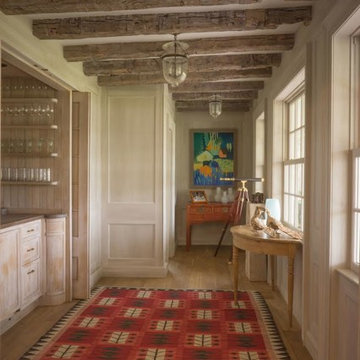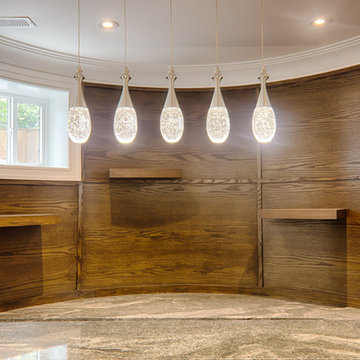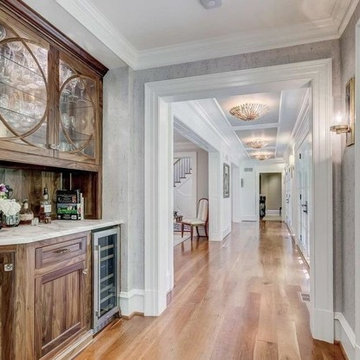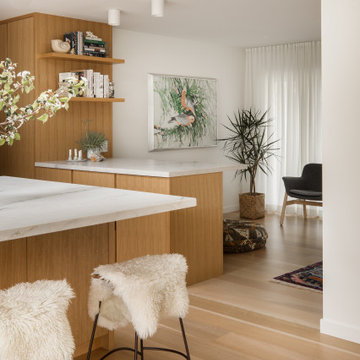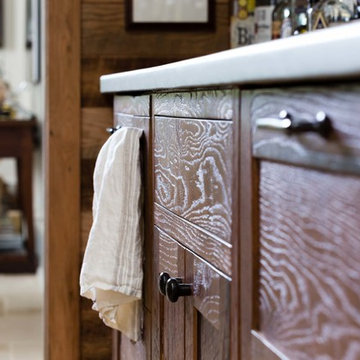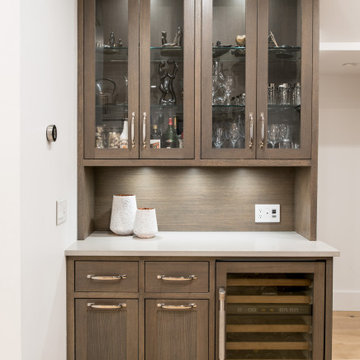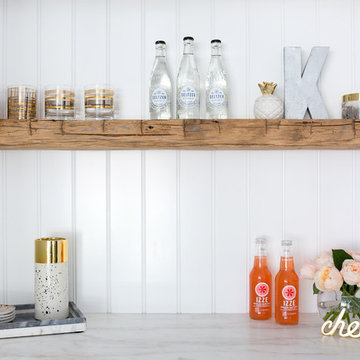Home Bar with Wood Splashback and Light Hardwood Flooring Ideas and Designs
Refine by:
Budget
Sort by:Popular Today
101 - 120 of 133 photos
Item 1 of 3
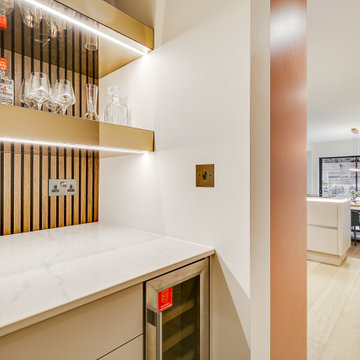
Space and feel were the most prominent factors in this West London project. The ceiling height was restricted and the view needed to flow through from the entrance hall to the lounge at the rear, whilst also including all the bare minimum requirements of a kitchen suited to a 3 bedroom family unit.
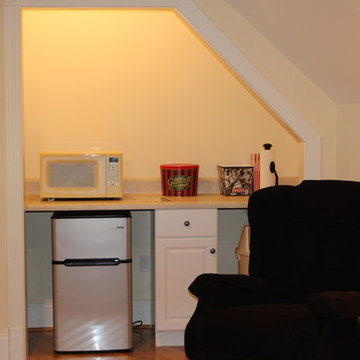
The small bar has everything you need for a movie night. With white cabinetry and a laminate bar top.
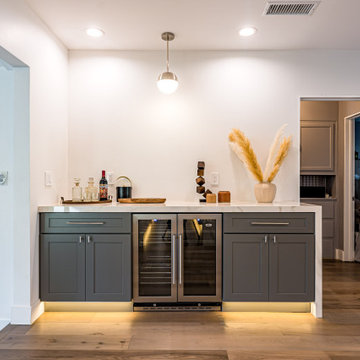
Introducing a stunning new construction project by DYM in Burbank, CA - a modern masterpiece! This remarkable development features a complete open galley white kitchen, master bedroom and bathroom, guest bathroom, and an exterior overhaul. Step into the beautiful backyard, complete with a pool, barbecue, and a luxurious lounge area. Experience the epitome of contemporary living at its finest!
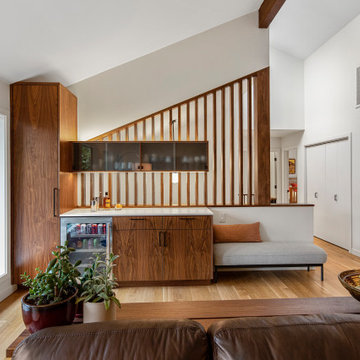
Brooks St Remodel,
Location: McMinnville, OR
Type: Remodel
Credits
Design: Matthew O. Daby - M.O.Daby Design
Interior design: Angela Mechaley - M.O.Daby Design
Construction: Cellar Ridge
Photography: Kelsey Adams
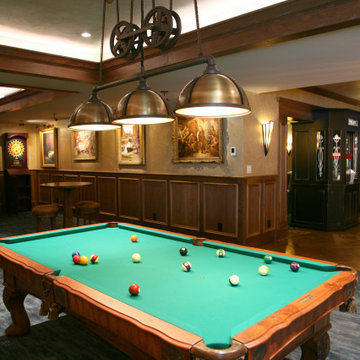
The gentleman's bar in the lower level is tucked into the darker section of the space and feels like a high end lounge. The built in seating around the wood columns divides the lower level into spaces while keeping the whole area connected for entertaining. Nothing was left out when it came to the design~ the custom wood paneling and hand painted wall finishes were all in the homeowners mind from day one.
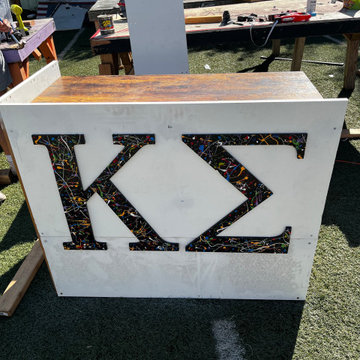
Reused IKEA furniture used for a compact and sturdy mini bar. Material cost ~ 20$ for construction screws.
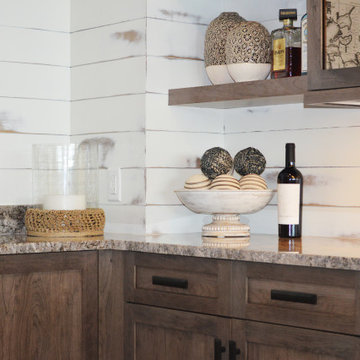
What a wet bar! This gorgeous lake home incorporates a Lake Minnetonka inspired style with Dura Supreme’s Homestead door style in the “Morel” stain on Cherry wood.
Design by Studio M Kitchen & Bath, Plymouth, Minnesota.
Request a FREE Dura Supreme Brochure Packet:
https://www.durasupreme.com/request-brochures/
Find a Dura Supreme Showroom near you today:
https://www.durasupreme.com/request-brochures
Want to become a Dura Supreme Dealer? Go to:
https://www.durasupreme.com/become-a-cabinet-dealer-request-form/
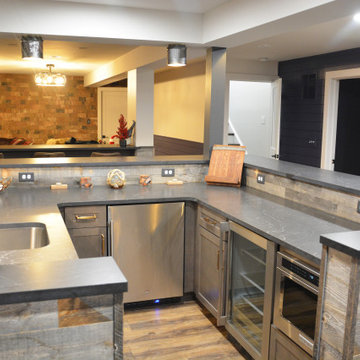
Here is how you can transform your basement into a rustic western saloon:
The Bar:
Reclaimed Wood: Opt for a bar built with reclaimed wood for a truly rustic look. The wood will have natural imperfections and a weathered finish that exudes a Wild West charm. You can go for a classic straight bar design or a U-shaped one to create a more intimate space.
Stone Accents: To add a touch of sophistication, consider incorporating a stone slab for the bar top. Look for natural stones like granite or soapstone with earthy tones that complement the reclaimed wood.
Metal Accents: Wrought iron or hammered copper add a touch of western flair. You can use these materials for the bar footrest, cabinet hardware, or even light fixtures.
Seating and Tables:
Bar stools: Choose bar stools with leather seats and weathered wood frames. Look for details like nailhead trim or fringe accents to tie into the western theme.
High-top tables: A couple of high-top tables with a similar rustic aesthetic can provide additional seating and space for playing cards or board games.
Flooring and Walls:
Wood Floors: Reclaimed or distressed wood flooring throughout the basement will continue the rustic feel.
Stone Tiles: Alternatively, for high-traffic areas, consider stone tiles that resemble natural flagstone or slate.
Lighting and Ambiance:
Warm Lighting: Aim for warm and inviting lighting. Wall-mounted sconces with iron fixtures will create a soft, diffused glow.
Western Decor: Spruce up the space with western-themed décor. Wild west artwork or wall hangings, vintage cowboy photographs, or wagon wheel chandeliers all add a touch of personality.
Rugs: Area rugs with southwestern patterns or Native American designs can add pops of color and texture to the space.
Don't forget the details:
Barware: Invest in a rustic barware set. Look for glasses and mugs made from thick, colored glass or mason jars.
Entertainment: A pool table or a dartboard or shuffleboard table can provide guests with some entertainment.
With these ideas, you can create a unique rustic vibe and inviting western-style home bar in your basement, perfect for entertaining friends and family.

Built by: Ruben Alamillo
ruby2sday52@gmail.com
951.941.8304
This bar features a wine refrigerator at each end and doors applied to match the cabinet doors.
Materials used for this project are a 36”x 12’ Parota live edge slab for the countertop, paint grade plywood for the cabinets, and 1/2” x 2” x 12” wood planks that were painted & textured for the wall background. The shelves and decor provided by the designer.
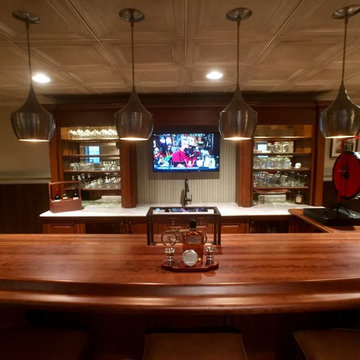
Countertop Wood: Cherry
Construction Style: Edge Grain
Countertop Thickness: 1-1/2"
Size: 25 1/16" x 151 13/32"
Countertop Edge Profile: Standard Roman Ogee, 1/8” Roundover
Wood Countertop Finish: Durata® Waterproof Permanent Finish in Matte sheen
Wood Stain: Hazelnut Stock Stain (#03004) and Hand Rubbed Black Glaze (#04715)
Job: 20522
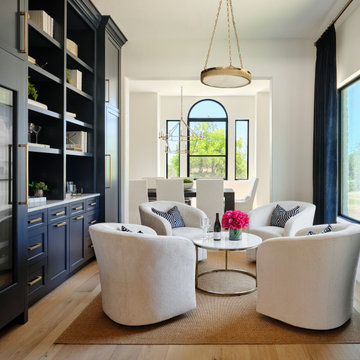
The sophisticated wine library adjacent to the kitchen provides a cozy spot for friends and family to gather to share a glass of wine or to catch up on a good book. The striking dark blue cabinets showcase both open and closed storage cabinets and also a tall wine refrigerator that stores over 150 bottles of wine. The quartz countertop provides a durable bar top for entertaining, while built in electrical outlets provide the perfect spot to plug in a blender. Comfortable swivel chairs and a small marble cocktail table creates an intimate seating arrangement for visiting with guests or for unwinding with a good book. The 11' ceiling height and the large picture window add a bit of drama to the space, while an elegant sisal rug keeps the room from being too formal.
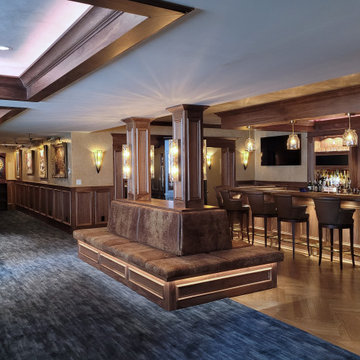
The gentleman's bar in the lower level is tucked into the darker section of the space and feels like a high end lounge. The built in seating around the wood columns divides the lower level into spaces while keeping the whole area connected for entertaining. Nothing was left out when it came to the design~ the custom wood paneling and hand painted wall finishes were all in the homeowners mind from day one.
Home Bar with Wood Splashback and Light Hardwood Flooring Ideas and Designs
6
