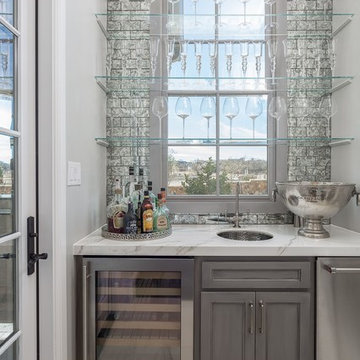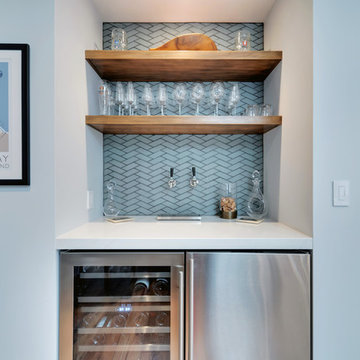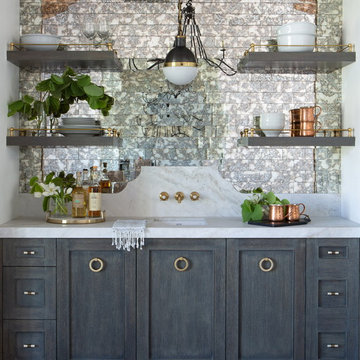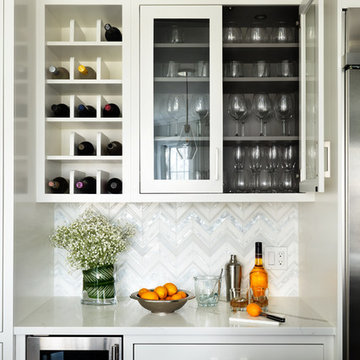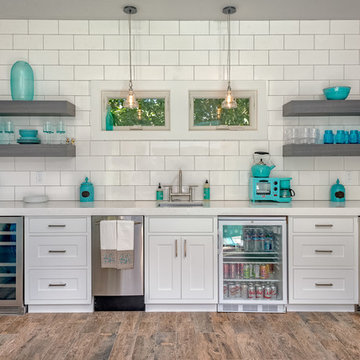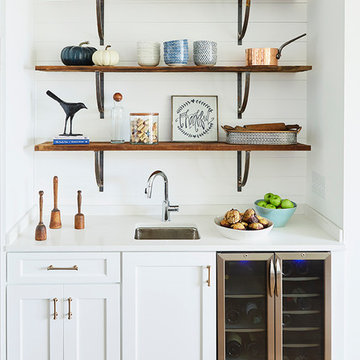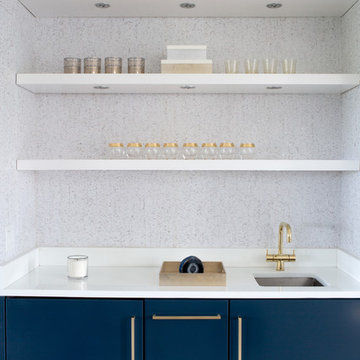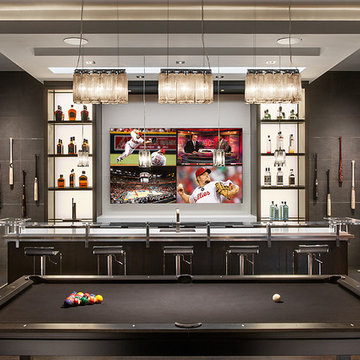Home Bar with White Worktops Ideas and Designs
Refine by:
Budget
Sort by:Popular Today
41 - 60 of 5,712 photos
Item 1 of 2

Kitchen Designer (Savannah Schmitt) Cabinetry (Eudora Full Access, Cottage Door Style, Creekstone with Bushed Gray Finish) Photographer (Keeneye) Interior Designer (JVL Creative - Jesse Vickers) Builder (Arnett Construction)

Builder: Homes by True North
Interior Designer: L. Rose Interiors
Photographer: M-Buck Studio
This charming house wraps all of the conveniences of a modern, open concept floor plan inside of a wonderfully detailed modern farmhouse exterior. The front elevation sets the tone with its distinctive twin gable roofline and hipped main level roofline. Large forward facing windows are sheltered by a deep and inviting front porch, which is further detailed by its use of square columns, rafter tails, and old world copper lighting.
Inside the foyer, all of the public spaces for entertaining guests are within eyesight. At the heart of this home is a living room bursting with traditional moldings, columns, and tiled fireplace surround. Opposite and on axis with the custom fireplace, is an expansive open concept kitchen with an island that comfortably seats four. During the spring and summer months, the entertainment capacity of the living room can be expanded out onto the rear patio featuring stone pavers, stone fireplace, and retractable screens for added convenience.
When the day is done, and it’s time to rest, this home provides four separate sleeping quarters. Three of them can be found upstairs, including an office that can easily be converted into an extra bedroom. The master suite is tucked away in its own private wing off the main level stair hall. Lastly, more entertainment space is provided in the form of a lower level complete with a theatre room and exercise space.

Custom bar in library. A mix of solid walnut and botticino classico marble. With integrated cabinet pulls and lighting under stone shelves.
Photos by Nicole Franzen
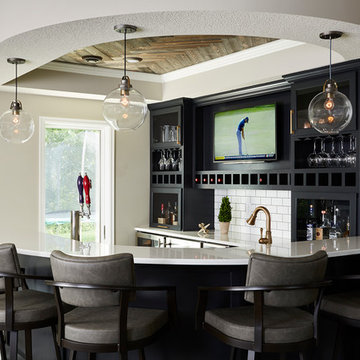
This new basement finish is a home owners dream for entertaining! Features include: an amazing bar with black cabinetry with brushed brass hardware, rustic barn wood herringbone ceiling detail and beams, sliding barn door, plank flooring, shiplap walls, chalkboard wall with an integrated drink ledge, 2 sided fireplace with stacked stone and TV niche, and a stellar bathroom!

This small kitchen area features, white cabinets by Legacy Woodwork, white back painted glass backsplash by Glassworks, corian countertop by The Tile Gallery, all planned and designed by Space Interior Design
Home Bar with White Worktops Ideas and Designs
3
