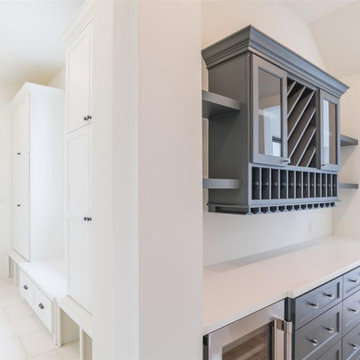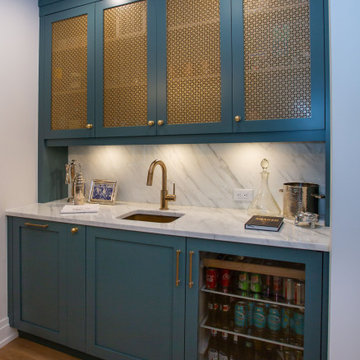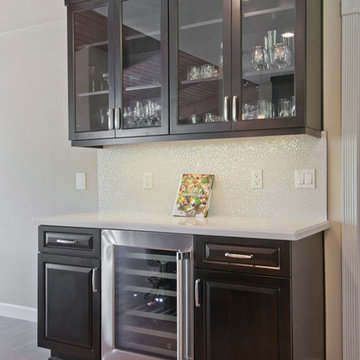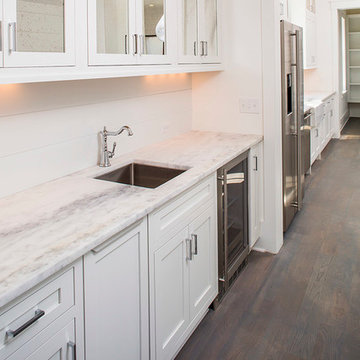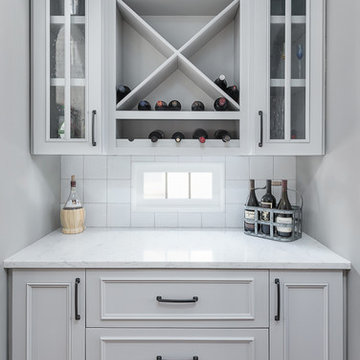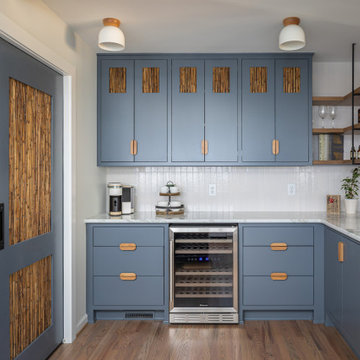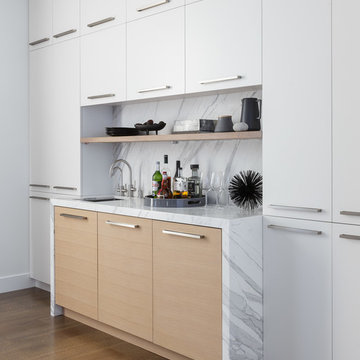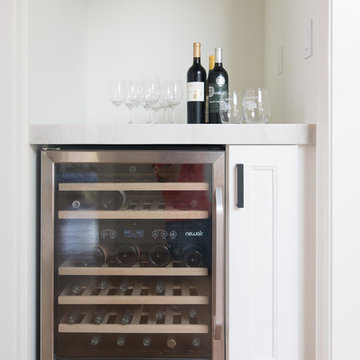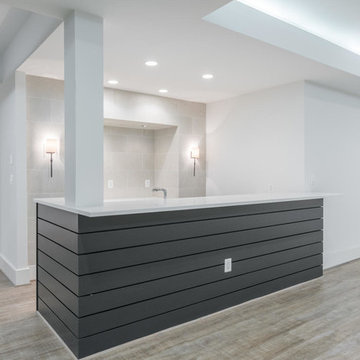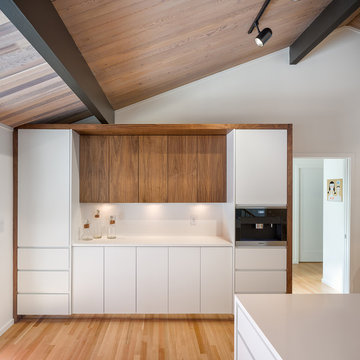Home Bar with White Splashback and Medium Hardwood Flooring Ideas and Designs
Refine by:
Budget
Sort by:Popular Today
141 - 160 of 1,125 photos
Item 1 of 3
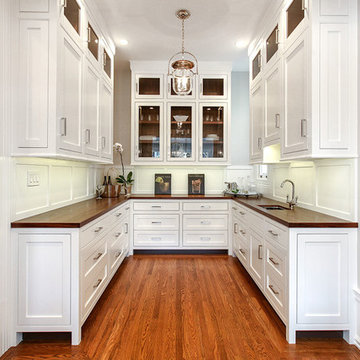
A walnut countertop and bar sink were added to facilitate a seamless transition from the kitchen to the pantry. The countertops and cabinetry in both rooms reflect and complement one another to create a cohesive aesthetic as you move from one to the other.

Inspired by the majesty of the Northern Lights and this family's everlasting love for Disney, this home plays host to enlighteningly open vistas and playful activity. Like its namesake, the beloved Sleeping Beauty, this home embodies family, fantasy and adventure in their truest form. Visions are seldom what they seem, but this home did begin 'Once Upon a Dream'. Welcome, to The Aurora.
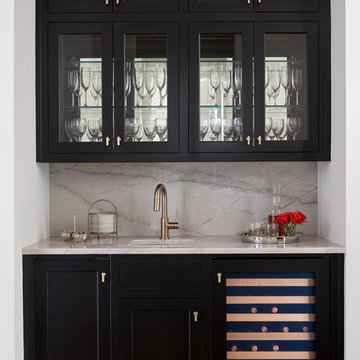
Wet bar area with black cabinetry and gold hardware. Hardware and hardwood flooring provided and installed by Natural Selections.

Immediately upon entering the front door of this modern remodel, you are greeted with a state-of-the-art lighted glass-front wine closet backed with quartz and wine pegs. Designed to highlight the owner’s superb worldwide wine collection and capture their travel memories, this spectacular wine closet and adjoining bar area provides the perfect serving area while entertaining family and friends.
A fresh mixture of finishes, colors, and style brings new life and traditional elegance to the streamlined kitchen. The generous quartz countertop island features raised stained butcher block for the bar seating area. The drop-down ceiling is detailed in stained wood with subtle brass inlays, recessed hood, and lighting.
A home addition allowed for a completely new primary bath design and layout, including a supersized walk-in shower, lighted dry sauna, soaking tub, and generous floating vanity with integrated sinks and radiant floor heating. The primary suite coordinates seamlessly with its stained tongue & groove raised ceiling, and wrapped beams.
Photographer: Andrew Orozco

This new home was built on an old lot in Dallas, TX in the Preston Hollow neighborhood. The new home is a little over 5,600 sq.ft. and features an expansive great room and a professional chef’s kitchen. This 100% brick exterior home was built with full-foam encapsulation for maximum energy performance. There is an immaculate courtyard enclosed by a 9' brick wall keeping their spool (spa/pool) private. Electric infrared radiant patio heaters and patio fans and of course a fireplace keep the courtyard comfortable no matter what time of year. A custom king and a half bed was built with steps at the end of the bed, making it easy for their dog Roxy, to get up on the bed. There are electrical outlets in the back of the bathroom drawers and a TV mounted on the wall behind the tub for convenience. The bathroom also has a steam shower with a digital thermostatic valve. The kitchen has two of everything, as it should, being a commercial chef's kitchen! The stainless vent hood, flanked by floating wooden shelves, draws your eyes to the center of this immaculate kitchen full of Bluestar Commercial appliances. There is also a wall oven with a warming drawer, a brick pizza oven, and an indoor churrasco grill. There are two refrigerators, one on either end of the expansive kitchen wall, making everything convenient. There are two islands; one with casual dining bar stools, as well as a built-in dining table and another for prepping food. At the top of the stairs is a good size landing for storage and family photos. There are two bedrooms, each with its own bathroom, as well as a movie room. What makes this home so special is the Casita! It has its own entrance off the common breezeway to the main house and courtyard. There is a full kitchen, a living area, an ADA compliant full bath, and a comfortable king bedroom. It’s perfect for friends staying the weekend or in-laws staying for a month.
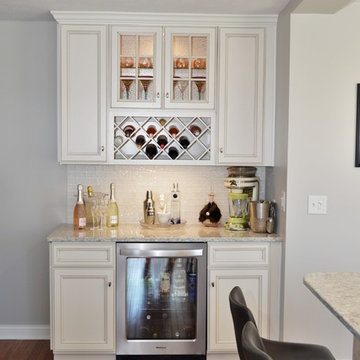
Cabinet Brand: Haas Signature Collection
Wood Species: Maple
Cabinet Finish: Bistro
Door Style: Hampton
Counter top: Viatera Quartz, Double Radius edge, Everest color
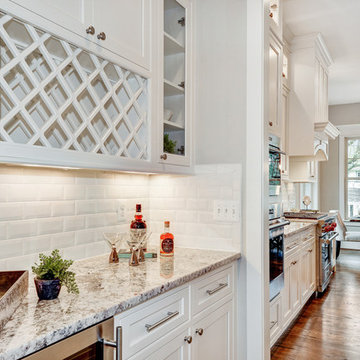
For those who entertain regularly, a butler’s pantry is essential! That extra space with custom designed cabinetry to hold the dishes, glasses, silverware and serving pieces you use for parties.
#SuburbanBuilders
#CustomHomeBuilderArlingtonVA
#CustomHomeBuilderGreatFallsVA
#CustomHomeBuilderMcLeanVA
#CustomHomeBuilderViennaVA
#CustomHomeBuilderFallsChurchVA
Home Bar with White Splashback and Medium Hardwood Flooring Ideas and Designs
8
