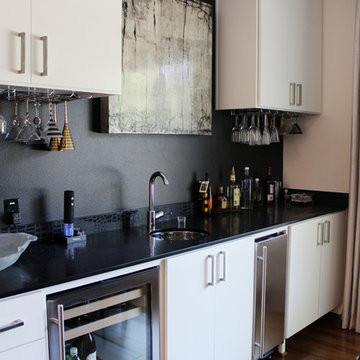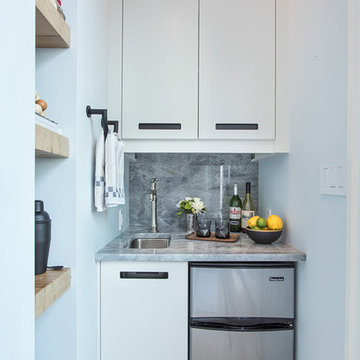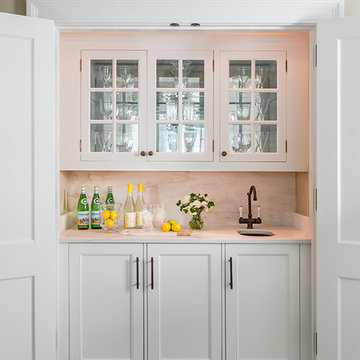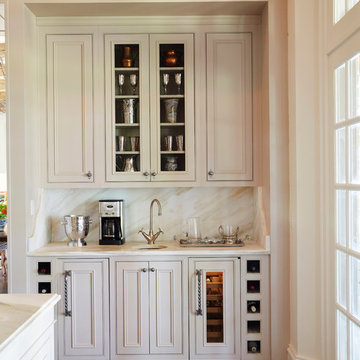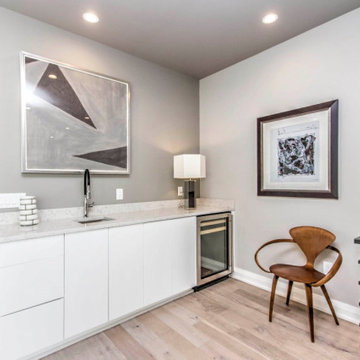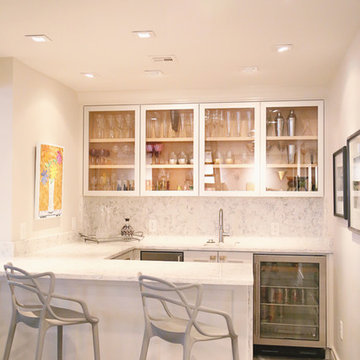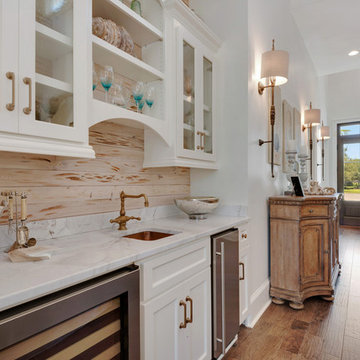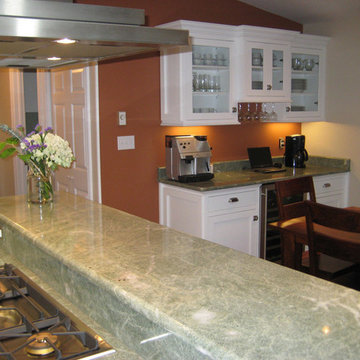Home Bar with White Cabinets and Stone Slab Splashback Ideas and Designs
Refine by:
Budget
Sort by:Popular Today
21 - 40 of 201 photos
Item 1 of 3

Cambria Britannica matte quartz backsplash and countertop that match the Countertops and backsplashes featured in the kitchen. The shells were also custom matched to the Du Chateau Danbe Hardwood Floors.
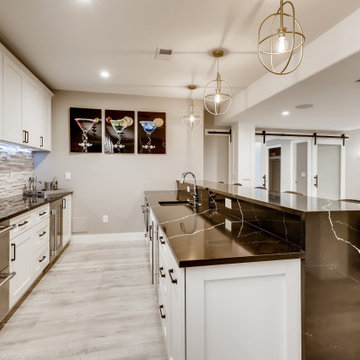
A beautiful modern styled, galley, wet bar with a black, quartz, infinity countertop and recessed panel, white cabinets with black metallic handles. The wet bar has stainless steel appliances and a stainless steel undermount sink. The flooring is a gray wood vinyl and the walls are gray with large white trim. The back wall consists of white stone slabs that turn into the backsplash for the wet bar area. Above the wet bar are bronze/gold decorative light fixtures.
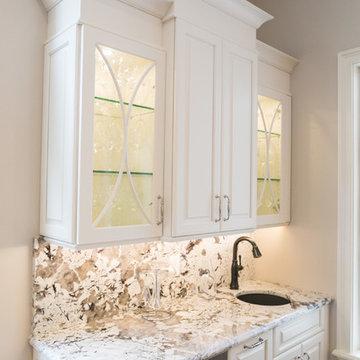
New homeowners wanted to update the kitchen before moving in. KBF replaced all the flooring with a mid-tone plank engineered wood, and designed a gorgeous new kitchen that is truly the centerpiece of the home. The crystal chandelier over the center island is the first thing you notice when you enter the space, but there is so much more to see! The architectural details include corbels on the range hood, cabinet panels and matching hardware on the integrated fridge, crown molding on cabinets of varying heights, creamy granite countertops with hints of gray, black, brown and sparkle, and a glass arabasque tile backsplash to reflect the sparkle from that stunning chandelier.
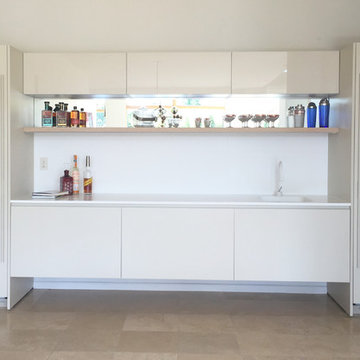
A custom home bar with Poliform Varenna cabinetry features ample wine storage, integrated LED lighting and sleek corian backsplash and countertops with a seamless sink. We also incorporated mirror paneling to showcase the client's collection of vintage barware.
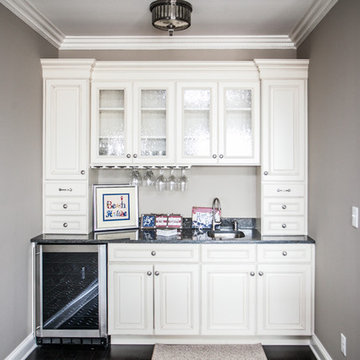
Kitchen design by David Gresh, Universal Cabinetry Design Ship Bottom, NJ
House construction & cabinet installation by Janzer Builders Manahawkin, NJ
Photos by Janzer Builders Manahawkin, NJ
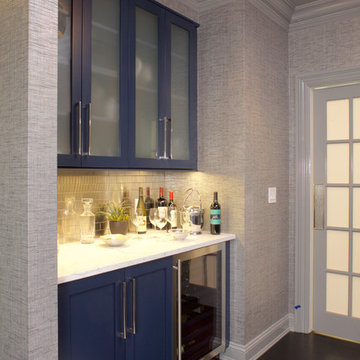
Carrying the navy blue island color into the Butler's Pantry gives personality to this space. On the opposite wall (not shown) are additional frosted glass cabinets above and storage below.
Space planning and cabinetry design: Jennifer Howard, JWH
Photography: Mick Hales, Greenworld Productions

Entertaining doesn’t always happen on the main floor and in this project, the basement was dedicated towards creating a comfortable family room and hang out spot for guests. The wet bar is the perfect spot for preparing drinks for movie or gossip night with friends. With low ceilings and a long window above, we had to get creative with our storage design. The tall far left cabinet houses more glass ware while lower additional drawers house bar ware. Introducing the bar sink in the far right corner offered a long run of prep counter space along the middle section of the wall span. This asymmetrical design is modern and very practical.
Photographer: Mike Chajecki
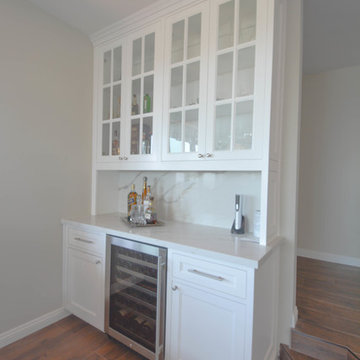
A sweet contrast between white cabinets and an espresso floor. This gorgeous kitchen is equipped with all the bells and whistles.
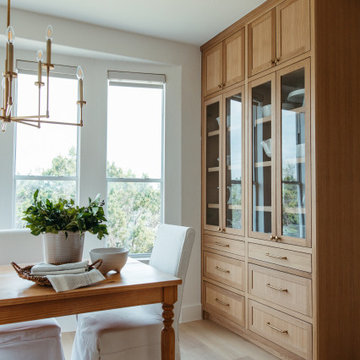
Full gut kitchen renovation with white cabinets and white oak island with stone backsplash. Space includes coffee station and wet bar. New lighting and wood beams were also added to finish the space.
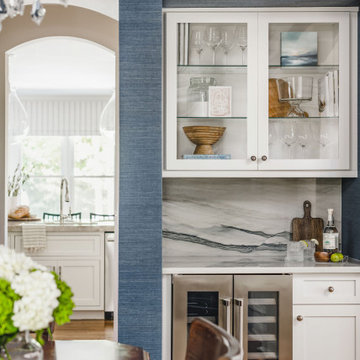
Small home wet bar in the navy blue grasscloth dining room with white lower cabinetry, glass upper cabinetry, gray quartzite countertop with full-height matching backsplash, French door wine fridge with polished nickel hardware in the Providence Plantation neighborhood of Charlotte, NC.
Home Bar with White Cabinets and Stone Slab Splashback Ideas and Designs
2
