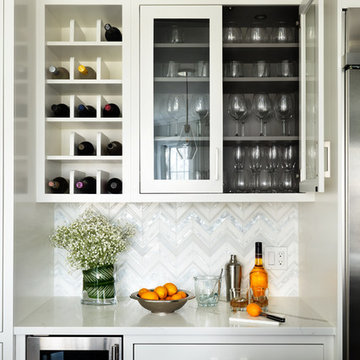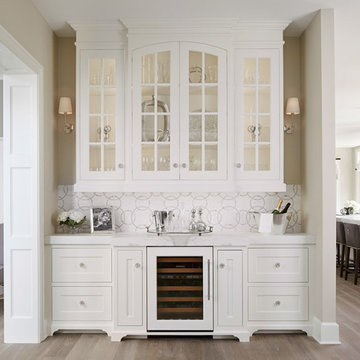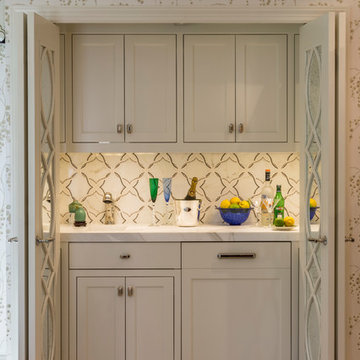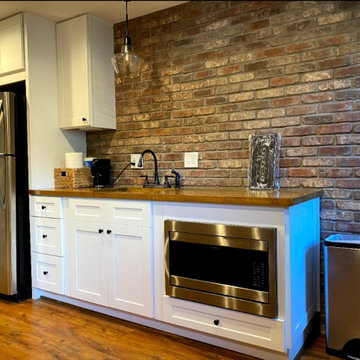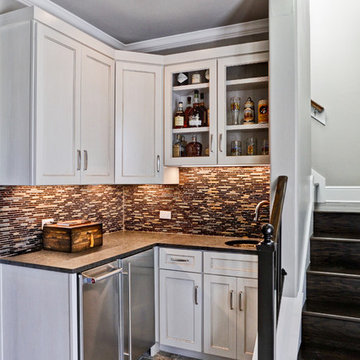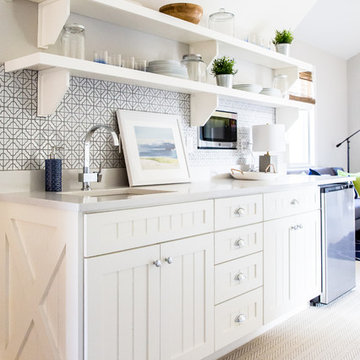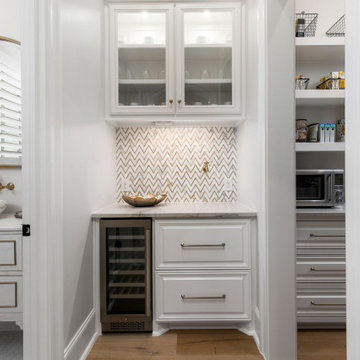Home Bar with White Cabinets and Multi-coloured Splashback Ideas and Designs
Refine by:
Budget
Sort by:Popular Today
1 - 20 of 417 photos
Item 1 of 3

A pass through bar was created between the dining area and the hallway, allowing custom cabinetry, a wine fridge and mosaic tile and stone backsplash to live. The client's collection of blown glass stemware are showcased in the lit cabinets above the serving stations that have hand-painted French tiles within their backsplash.
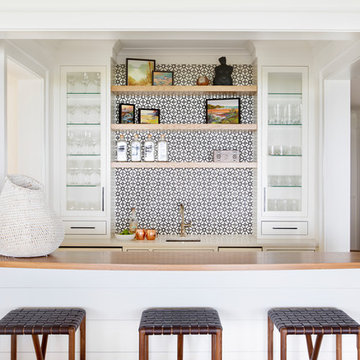
Stunning built in wet bar with black and white geometric tile, floating shelves, glass front cabinets, built in wine refrigerator and ice maker. Perfect for entertaining.

Beverage center to serve the Great Room & Dining Room while entertaining.

shaker cabinets, coffee bar, bar, wine fridge, beverage fridge, wine rack, wine racks, wine storage.
Christopher Stark Photo

A dual wine and coffee bar was a must for this customer as part of their kitchen remodel. Their mini wine and beer refrigerator fits comfortably under the counter, but offers ample storage and dual temperature controls to chill different beverages simultaneously.
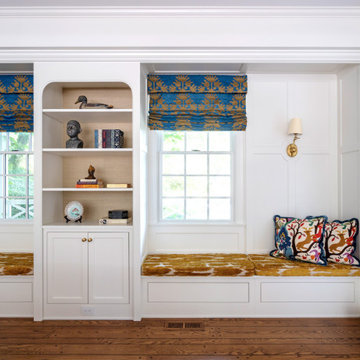
The original Family Room was half the size with heavy dark woodwork everywhere. A major refresh was in order to lighten, brighten, and expand. The custom cabinetry drawings for this addition were a beast to finish, but the attention to detail paid off in spades. One of the first decor items we selected was the wallpaper in the Butler’s Pantry. The green in the trees offset the white in a fresh whimsical way while still feeling classic.
Cincinnati area home addition and remodel focusing on the addition of a Butler’s Pantry and the expansion of an existing Family Room. The Interior Design scope included custom cabinetry and custom built-in design and drawings, custom fireplace design and drawings, fireplace marble selection, Butler’s Pantry countertop selection and cut drawings, backsplash tile design, plumbing selections, and hardware and shelving detailed selections. The decor scope included custom window treatments, furniture, rugs, lighting, wallpaper, and accessories.
Home Bar with White Cabinets and Multi-coloured Splashback Ideas and Designs
1

