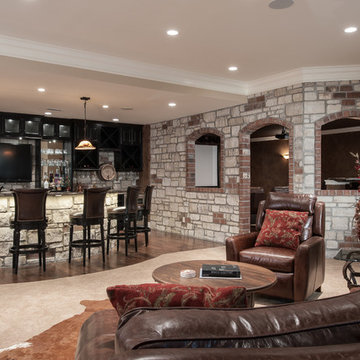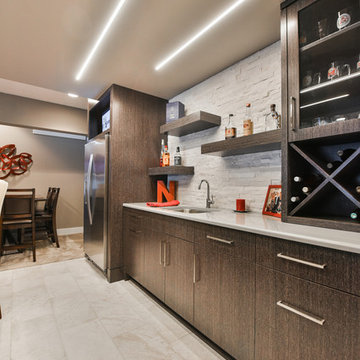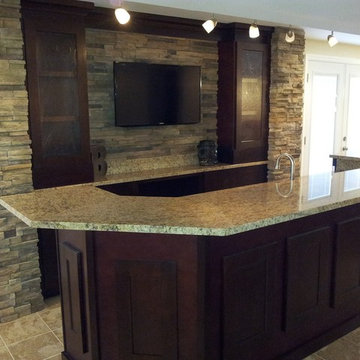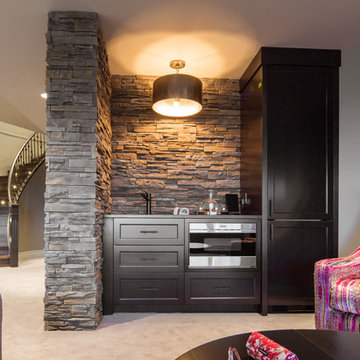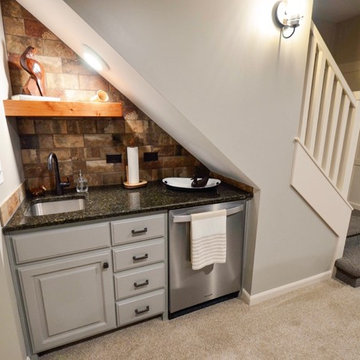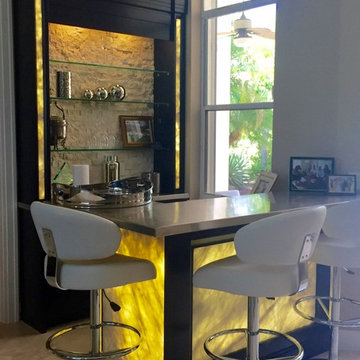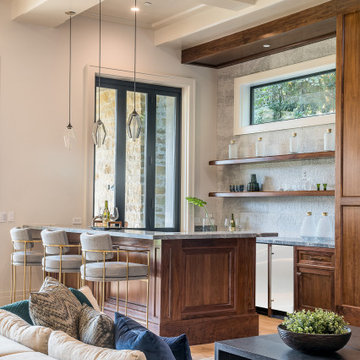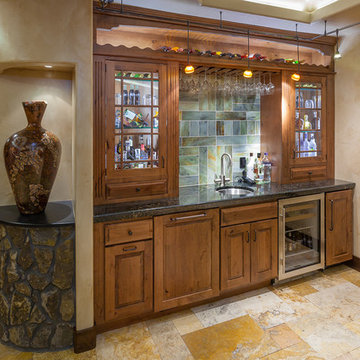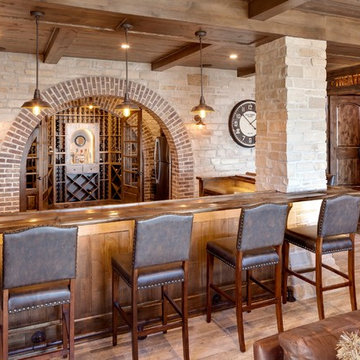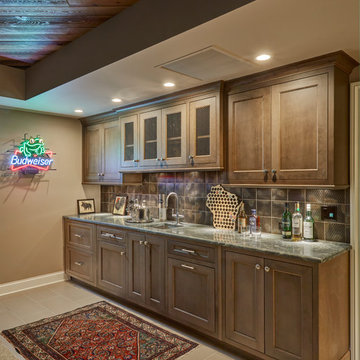Home Bar with Stone Tiled Splashback and Beige Floors Ideas and Designs
Refine by:
Budget
Sort by:Popular Today
21 - 40 of 204 photos
Item 1 of 3
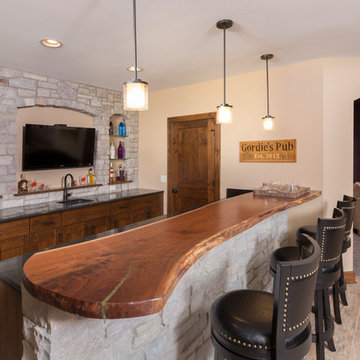
Basement bar area with custom wood top, stone backsplash, stone veneer arches, tv niche, alder cabinetry, and pendant lighting. Each detail set to make guests feel at home in this inviting bar. (Ryan Hainey)
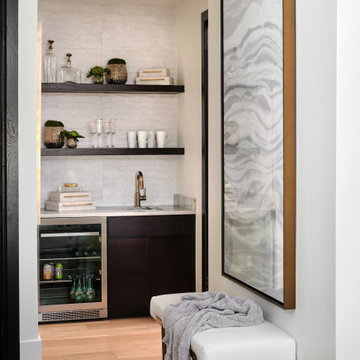
The serene guest suite in this lovely home has breathtaking views from the third floor. Blue skies abound and on a clear day the Denver skyline is visible. The lake that is visible from the windows is Chatfield Reservoir, that is often dotted with sailboats during the summer months. This comfortable suite boasts an upholstered king-sized bed with luxury linens, a full-sized dresser and a swivel chair for reading or taking in the beautiful views. The opposite side of the room features an on-suite bar with a wine refrigerator, sink and a coffee center. The adjoining bath features a jetted shower and a stylish floating vanity. This guest suite was designed to double as a second primary suite for the home, should the need ever arise.

This client loves everything about the color brown and dark rich colored woods. We created the feeling and look of Tuscany with its dark earth tones and green hillsides. We also took a boring lifeless corner wall soffit and turned it into a rustic beautiful wine bar with storage and beautiful counter space. The exterior of home was restuccoed and castle rock added. Vignettes helped them with the shaping and location of new outdoor hard scape, and where to apply the beautiful stone. At Vignettes not only can we help you with the interior but also help you to achieve the perfect flow from outdoor to indoor.

Lower level entertainment space: Great walnut bar with authentic elbow rest. Nautical copper lights.
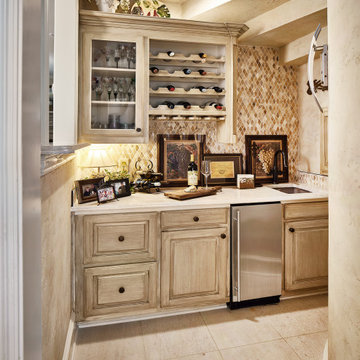
We made minimal changes to this space, but they had a big impact. We added a decorative backsplash to bring in contrast and texture that was lacking, while updating the plumbing fixtures for a more cohesive look. We also swapped the light fixtures so the space no longer felt outdated while keeping the traditional style.
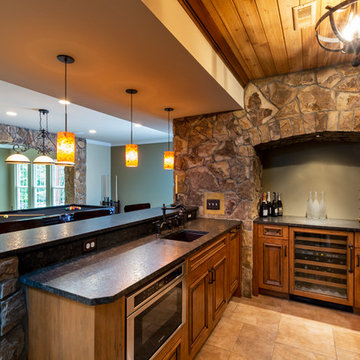
This home renovation includes two separate projects that took five months each – a basement renovation and master bathroom renovation. The basement renovation created a sanctuary for the family – including a lounging area, pool table, wine storage and wine bar, workout room, and lower level bathroom. The space is integrated with the gorgeous exterior landscaping, complete with a pool overlooking the lake. The master bathroom renovation created an elegant spa like environment for the couple to enjoy. Additionally, improvements were made in the living room and kitchen to improve functionality and create a more cohesive living space for the family.

Lighting on the floating shelves is the perfect accent to the materials for liquor bottle display.
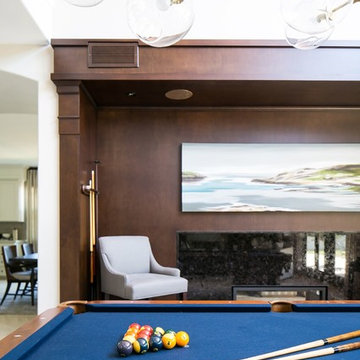
Interior Designer Rebecca Robeson transformed a seldom used Dining Room into a destination spot in this Solana Beach home. A room for fun and entertainment with a built-in bar, pool table, 2-sided fireplace and lounge seating for 4. Modern pendant chandeliers, exquisite built-in cabinetry, comfy lounge chairs and beautiful oil paintings, keep the room from looking like a man-cave and more like a sexy lounge. Both husband and wife were satisfied... getting what they each wanted... a fun home for entertaining with a great first impression WOW!
Robeson Design Interiors, Interior Design & Photo Styling | Ryan Garvin, Photography | Painting by Liz Jardain | Please Note: For information on items seen in these photos, leave a comment. For info about our work: info@robesondesign.com
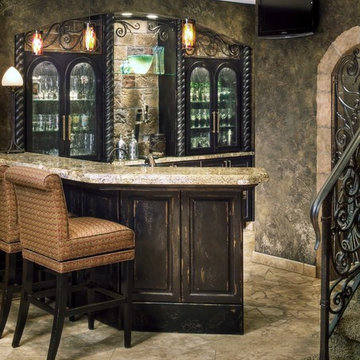
This makeover took an existing oak cabinet and updated it by creating a faux finish that has a shabby chic touch. The display wall was redesigned to hold crystal and a stone accented niche for the unique wine opener. The wood detail is a new design completely revamped. The oak stairway has been replaced with a Renaissance iron stair rail. Red multicolored pendants hang above the granite top. The Travertine tile floor reflects a touch of Tuscany and extends into a broken tile design as it flows behind the bar. The area under the stair has been redesigned as a wine cellar complimented by the faux stone arch.
Home Bar with Stone Tiled Splashback and Beige Floors Ideas and Designs
2
