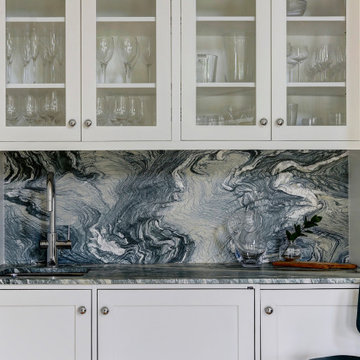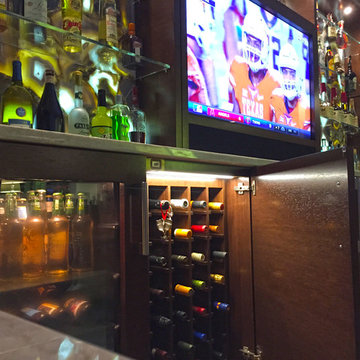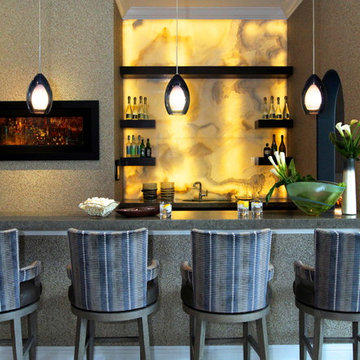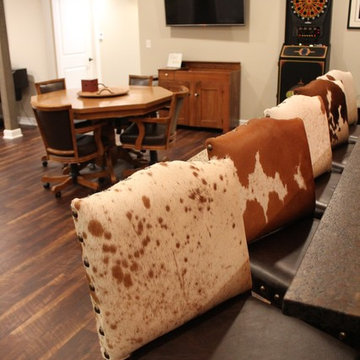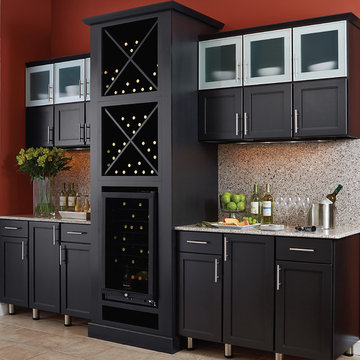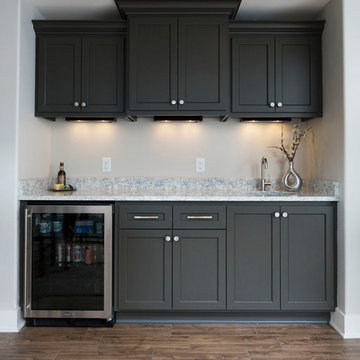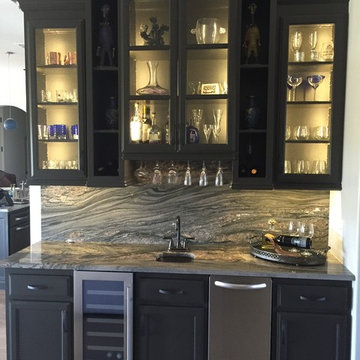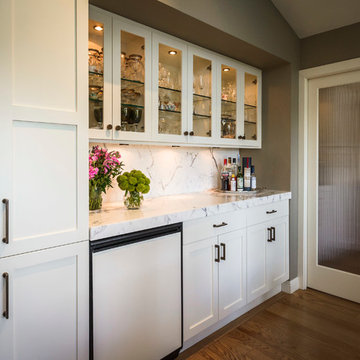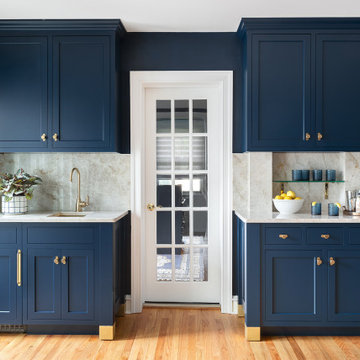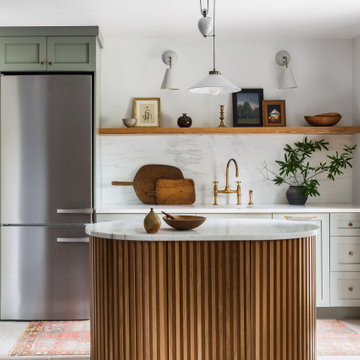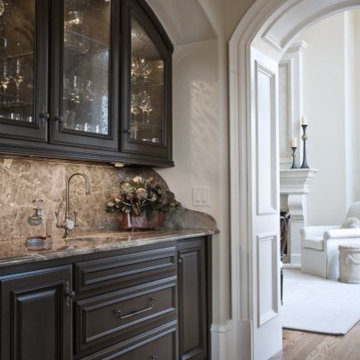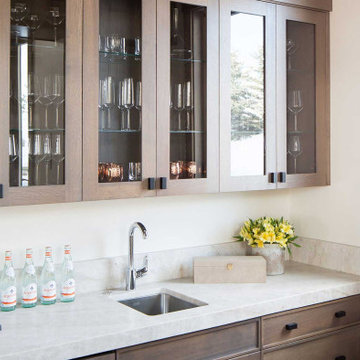Home Bar with Stone Slab Splashback and Travertine Splashback Ideas and Designs
Refine by:
Budget
Sort by:Popular Today
101 - 120 of 1,520 photos
Item 1 of 3
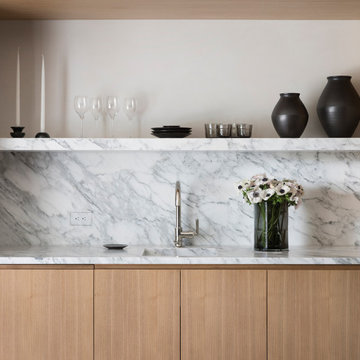
This modern Calacatta bar was designed with functionality in mind. White oak sliding doors match the bar cabinetry and allow for bar to be entirely closed off so the room it resides in can be utilized for kid-friendly activities.
Design by Lindsay Gerber Interiors
Photography by Paul Dyer
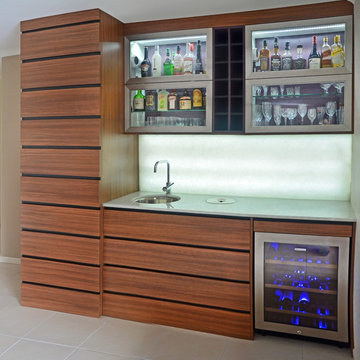
Drawers black tulip
melamine woodgrain drawers
handless style
wine rack feature
Stainless steel framed doors with clear glass panels and shelves with LED lighting.
Krystal Stone Splashback in white with LED back lighting
20mm Granite stone tops
Undermounted Bin with lid
Undermounted round sink and mixer tap
under bench Wine Fridge
Built in large Fridge on end of joinery
photo credit to blind spot photography
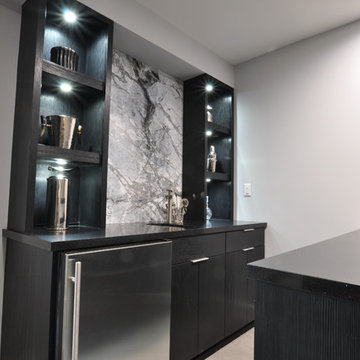
Custom Wet Bar in Beverly hills CA.
The bar is constructed of Metro Collection Palissandro Blue panels. Custom shelving with led puck lighting. Stainless steel drawer boxes by, and soft close hinges by Blum. 3" tab pulls

From the initial meeting, a space for bar glasses and a serving area was requested by the client when they entertain their friends and family. Their last kitchen lacked a space for sterling silver ware, placemats and tablecloths. The soft close drawers with full extension allow for easy access to her most precious possessions. The quartzite countertops and back splash create a beautiful ambience and allow for ease when using this space as a bar or serving area. The glasses will show center stage behind the seeded glass doors and glass shelves with Led puck lights. The dark coffee bean stain blends beautifully with the dark custom blend stain on the floors. The second phase of this project will be new furnishings for the living room that accompanies this beautiful new kitchen and will add various shades of dark finishes.
Design Connection, Inc. provided- Kitchen design, space planning, elevations, tile, plumbing, cabinet design, counter top selections, bar stools, and installation of all products including project management.
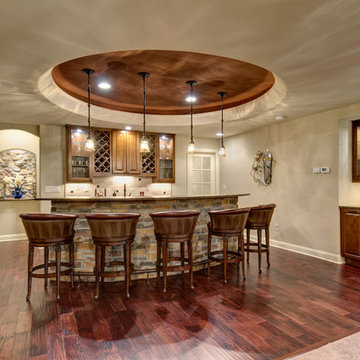
The wet bar provides plenty of storage for wine and other barware. Wood floors bring warmth to the space. The domed ceiling over the bar creates drama in the space. ©Finished Basement Company

Opened this wall up to create a beverage center just off the kitchen and family room. This makes it easy for entertaining and having beverages for all to grab quickly.
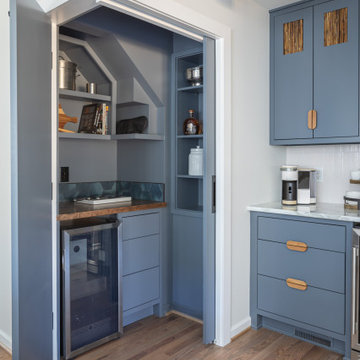
Behind the pocket door is a grilling/meat prep station. Our client loves to grill and needed a space for all of the things that go along with it. Richard created the grill cave/ meat room so that it could be easily accessible but not always in your face.
Home Bar with Stone Slab Splashback and Travertine Splashback Ideas and Designs
6

