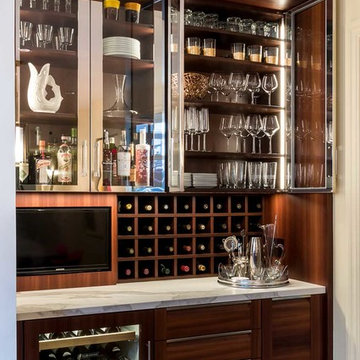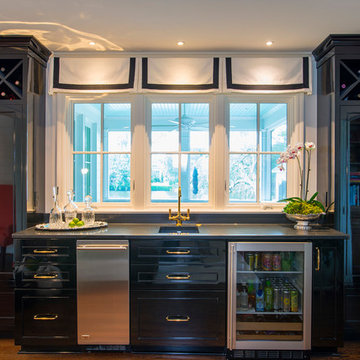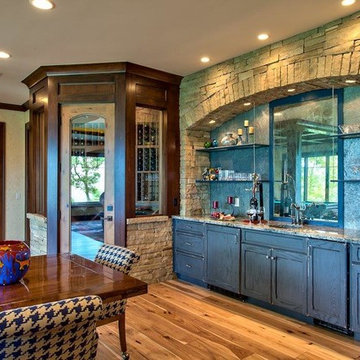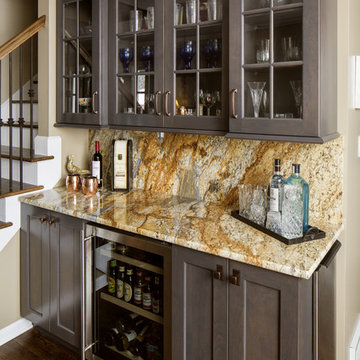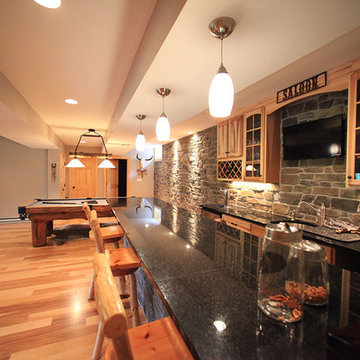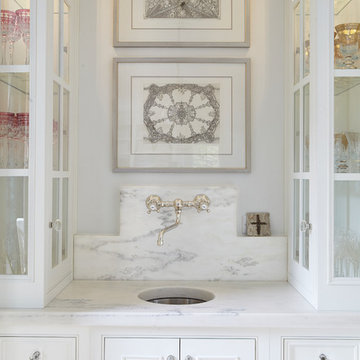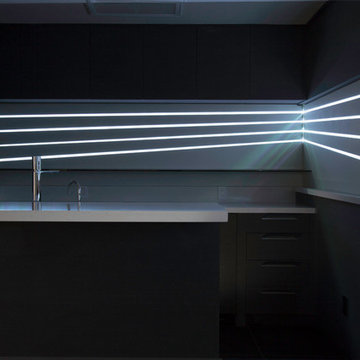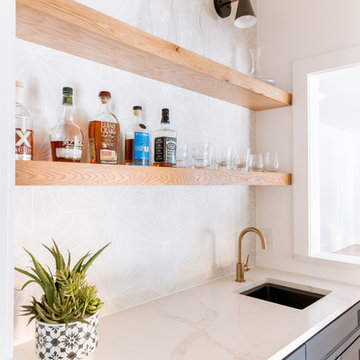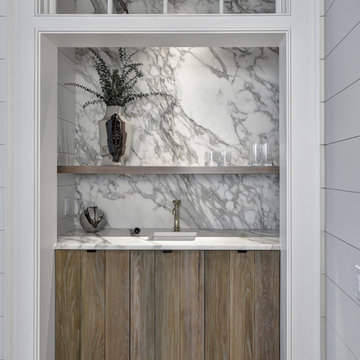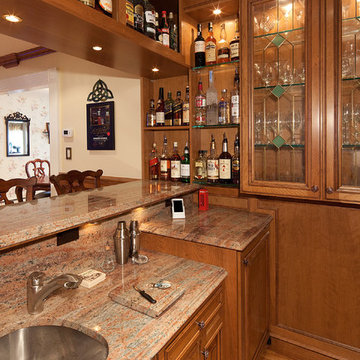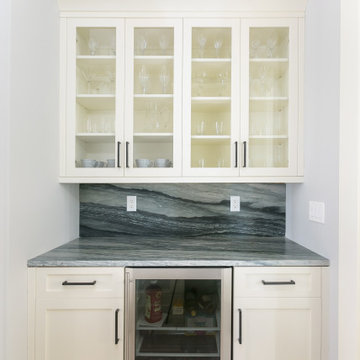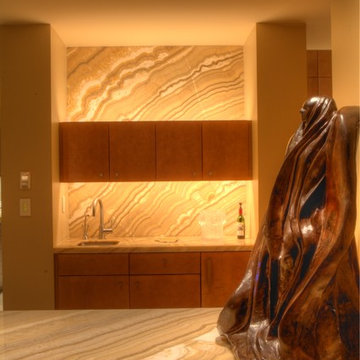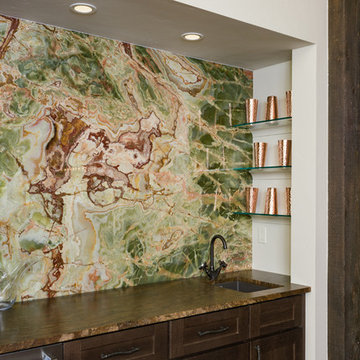Home Bar with Stone Slab Splashback and Cement Tile Splashback Ideas and Designs
Refine by:
Budget
Sort by:Popular Today
121 - 140 of 1,556 photos
Item 1 of 3
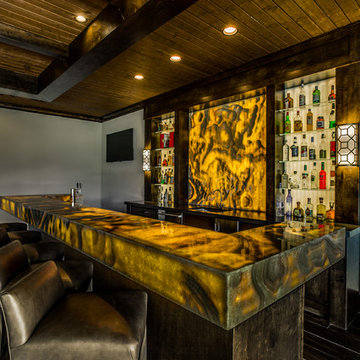
This masculine and modern Onyx Nuvolato marble bar and feature wall is perfect for hosting everything from game-day events to large cocktail parties. The onyx countertops and feature wall are backlit with LED lights to create a warm glow throughout the room. The remnants from this project were fashioned to create a matching backlit fireplace. Open shelving provides storage and display, while a built in tap provides quick access and easy storage for larger bulk items.
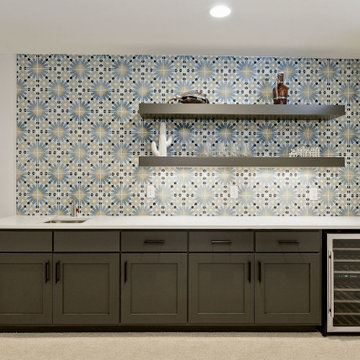
We were able to acheive the masculine modern look with the cabintery color and hardware, while incoporating the colorful spirit of these homeowners with the beautiful backsplash tile.

Summary of Scope: gut renovation/reconfiguration of kitchen, coffee bar, mudroom, powder room, 2 kids baths, guest bath, master bath and dressing room, kids study and playroom, study/office, laundry room, restoration of windows, adding wallpapers and window treatments
Background/description: The house was built in 1908, my clients are only the 3rd owners of the house. The prior owner lived there from 1940s until she died at age of 98! The old home had loads of character and charm but was in pretty bad condition and desperately needed updates. The clients purchased the home a few years ago and did some work before they moved in (roof, HVAC, electrical) but decided to live in the house for a 6 months or so before embarking on the next renovation phase. I had worked with the clients previously on the wife's office space and a few projects in a previous home including the nursery design for their first child so they reached out when they were ready to start thinking about the interior renovations. The goal was to respect and enhance the historic architecture of the home but make the spaces more functional for this couple with two small kids. Clients were open to color and some more bold/unexpected design choices. The design style is updated traditional with some eclectic elements. An early design decision was to incorporate a dark colored french range which would be the focal point of the kitchen and to do dark high gloss lacquered cabinets in the adjacent coffee bar, and we ultimately went with dark green.
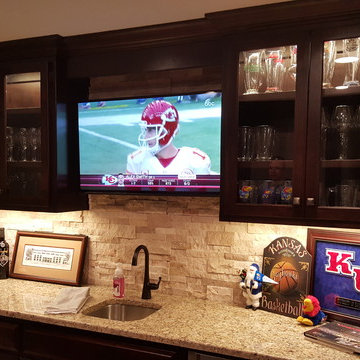
Talk about MAN CAVE! We finished this basement in Olathe and were finally able to go by there and grab some completion pictures. If there is a big game on, and you can't reach us? We are likely in this basement. A few details? 145" diagonal HD projection TV with custom 7:1 surround sound, full wet-bar (with another TV), full bathroom and a play room.
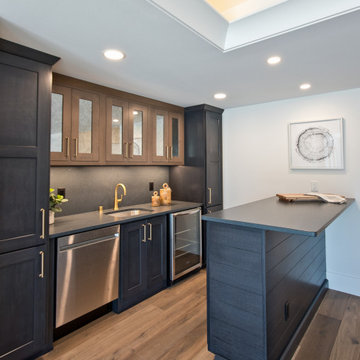
Lower Level Hardwood Floors by Lifecore, Anew Gentling || Bar Cabinets by Aspect Cabinetry in Dark Azure on Poplar || Upper Accent Cabinets by Shiloh Cabinetry in Dusty Road on Alder || Full Slab Backsplash and Countertop by Silestone in Suede Charcoal
Home Bar with Stone Slab Splashback and Cement Tile Splashback Ideas and Designs
7
