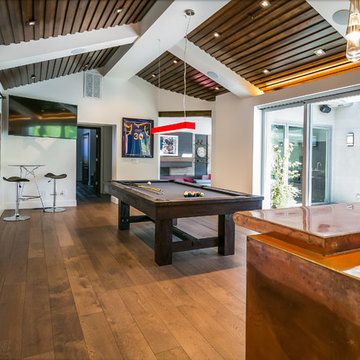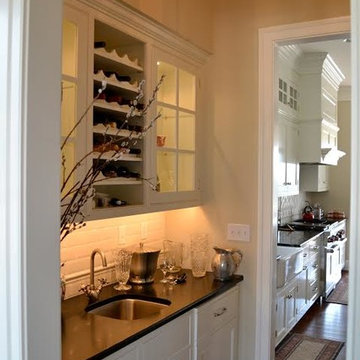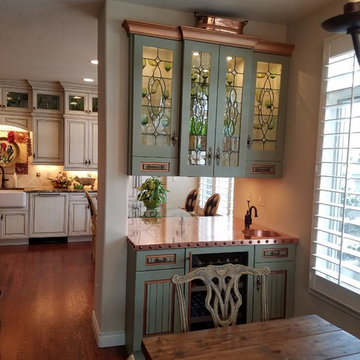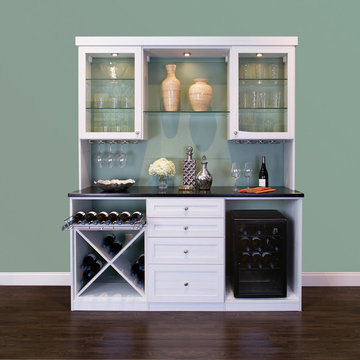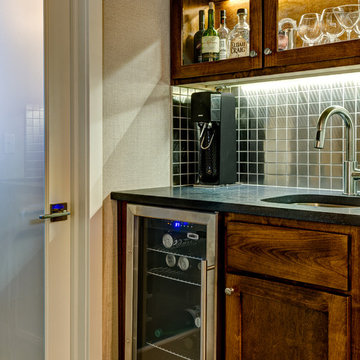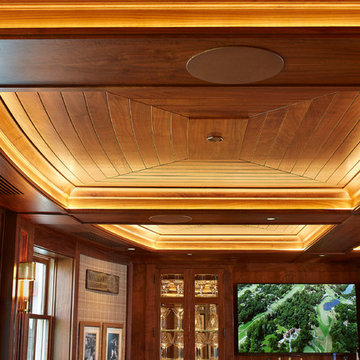Home Bar
Refine by:
Budget
Sort by:Popular Today
1 - 20 of 509 photos
Item 1 of 3

Complete renovation of Wimbledon townhome.
Features include:
vintage Holophane pendants
Stone splashback by Gerald Culliford
custom cabinetry
Artwork by Shirin Tabeshfar
Built in Bar

The primary style of this new lounge space could be classified as an American-style pub, with the rustic quality of a prohibition-era speakeasy balanced by the masculine look of a Victorian-era men’s lounge. The wet bar was designed as three casual sections distributed along the two window walls. Custom counters were created by combining antiqued copper on the surface and riveted iron strapping on the edges. The ceiling was opened up, peaking at 12', and the framing was finished with reclaimed wood, converting the vaulted space into a pyramid for a four-walled cathedral ceiling.
Neals Design Remodel
Robin Victor Goetz

In addition to replacing carpet with hardwood in this area, we added a full wall of timeless stained cabinetry with striking dark countertops and backsplash for a luxe pub feel. A new stainless wine fridge looks sleek next to the cabinetry with recessed LED lighting, a barware hanging system, and tiny “hidden” outlets.
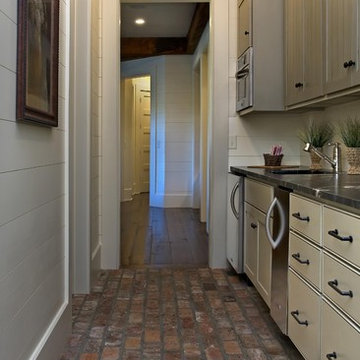
Beautiful home on Lake Keowee with English Arts and Crafts inspired details. The exterior combines stone and wavy edge siding with a cedar shake roof. Inside, heavy timber construction is accented by reclaimed heart pine floors and shiplap walls. The three-sided stone tower fireplace faces the great room, covered porch and master bedroom. Photography by Accent Photography, Greenville, SC.
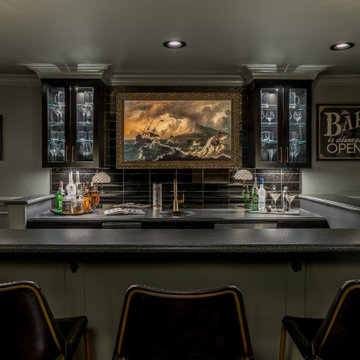
The Ginesi Speakeasy is the ideal at-home entertaining space. A two-story extension right off this home's kitchen creates a warm and inviting space for family gatherings and friendly late nights.
1



