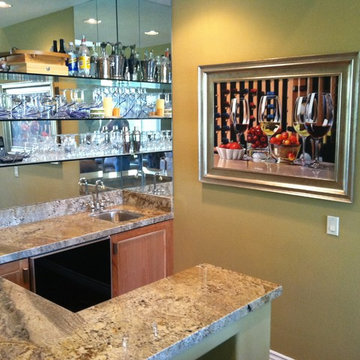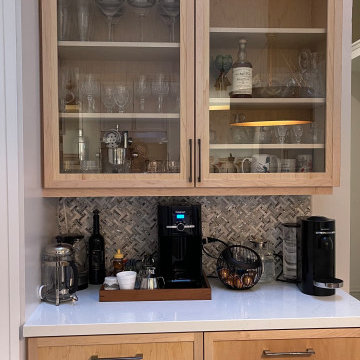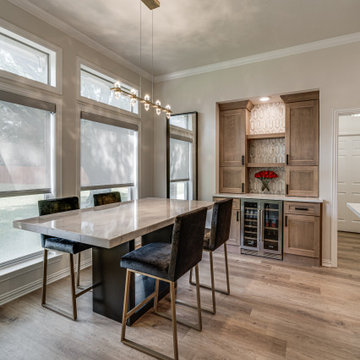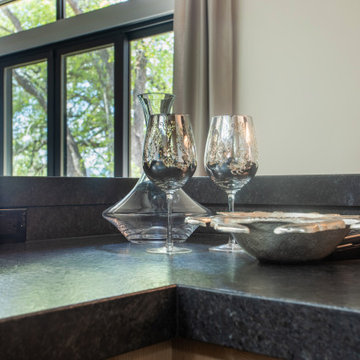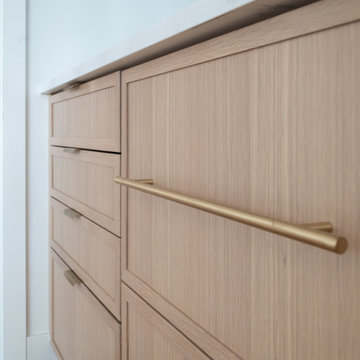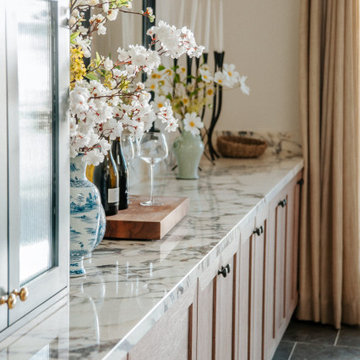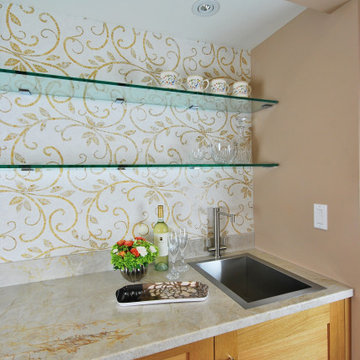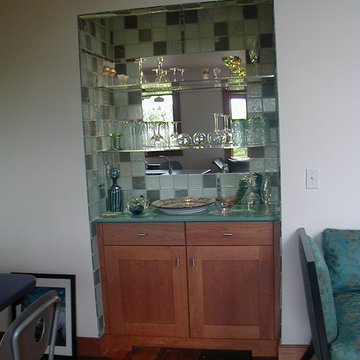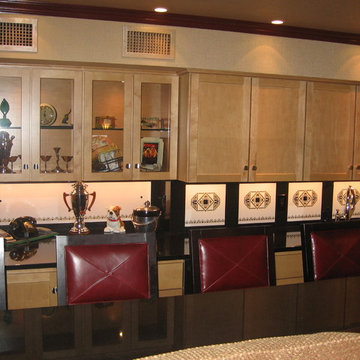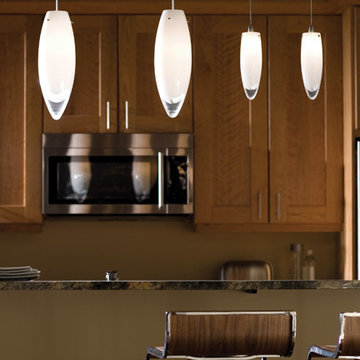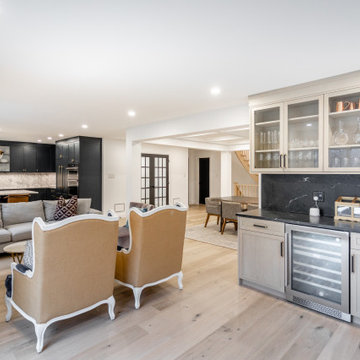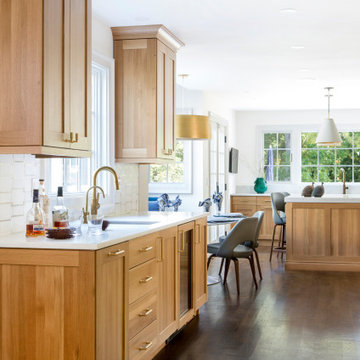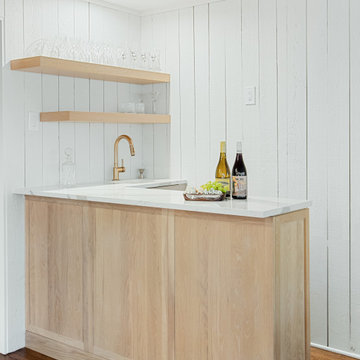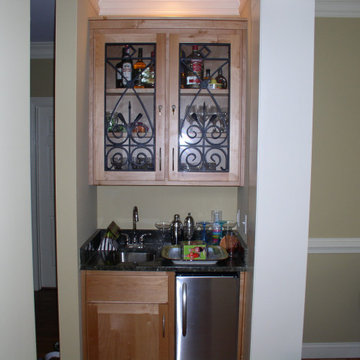Home Bar with Shaker Cabinets and Light Wood Cabinets Ideas and Designs
Refine by:
Budget
Sort by:Popular Today
161 - 180 of 231 photos
Item 1 of 3
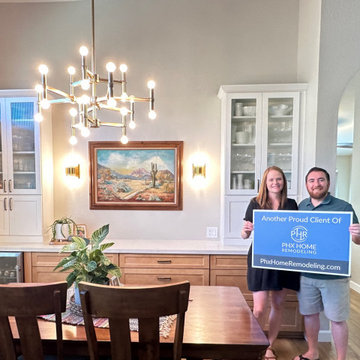
There was an area in Eric and Jeni's home that seemed under utilized and crowded with an HVAC vent. They envisioned a dry bar that could become a social hub during gatherings and a convenient space for daily life.
First on the agenda was the removal of the HVAC vent. The area was then drywalled, patched, and textured, leaving a blank canvas for the new dry bar.
Continuing from the other renovated spaces in the home, they chose Waypoint Cabinetry in a Rye finish for the base cabinets. For a touch of contrast, they opted for Waypoint Cabinetry in Painted Linen for the tower cabinets.
The Montreal Quartz countertop was selected to tie the look together. The area was illuminated with two new wall sconces. Lastly, Jeffrey Alexander cabinet handles were chosen to complete the cabinets and compliment the kitchen.
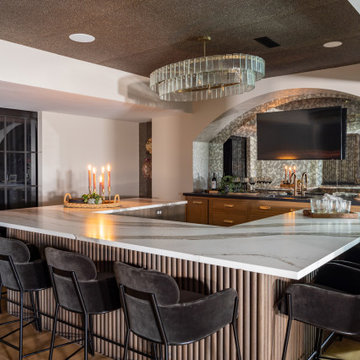
Hosting was a top priority for our clients, who requested a serving bar with lots of storage and room to sit. To maximize space, we designed a custom U-shaped bar with ample seating. Inside the bar, we made room for lots of appliances, including two refrigerators on each end. The bar wouldn’t be complete without drawer components to hold wine and liquor bottles, so we outfitted the space with all the storage they needed, including an additional serving area that provides even more room.
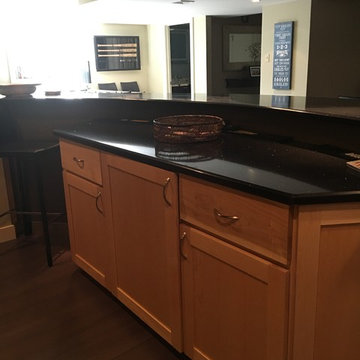
Here is a modern style bar fully equipped with a sink, mini fridge and an ice maker. This space includes solid Maple cabinets with granite tops and solid maple free floating shelves. The custom shelves have LED lighting built in to the front edge to provide accent lighting behind the bar. The main bar has a curved wall with a curved top. The bar also features stainless steel uprights and base trim along with a custom curved footrail.
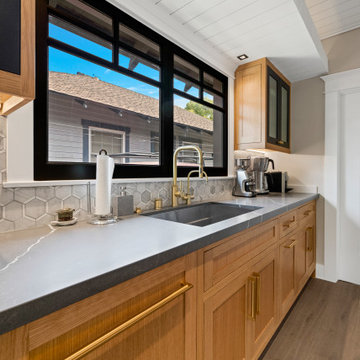
In summary, this Scandi-Industrial kitchen in South Pasadena seamlessly blends Scandinavian minimalism with industrial ruggedness, resulting in a harmonious and visually striking space. It is a true testament to the marriage of form and function, where simplicity, natural elements, and clean lines come together to create an inviting and effortlessly stylish kitchen.
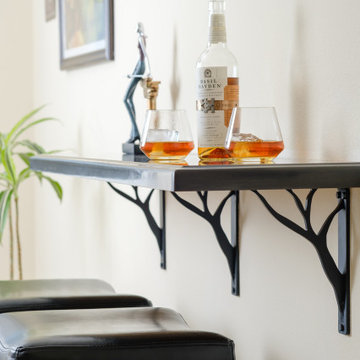
All the tools for a cocktail party are at hand in this transitional pool room and game room.
Home Bar with Shaker Cabinets and Light Wood Cabinets Ideas and Designs
9
