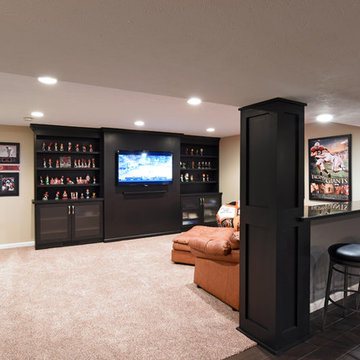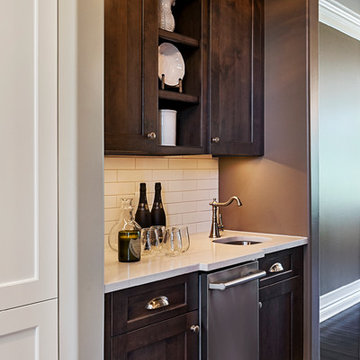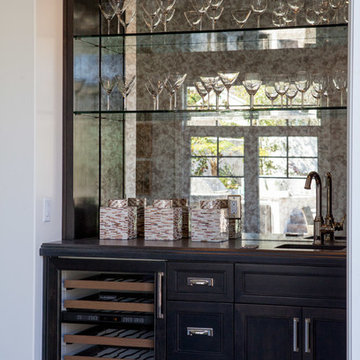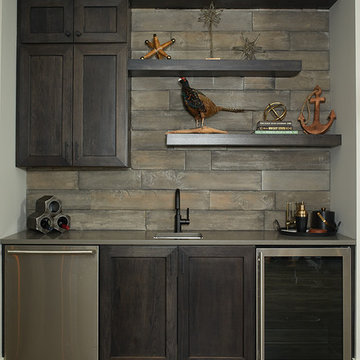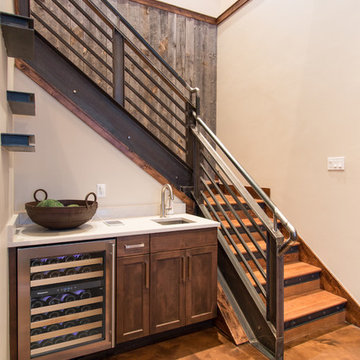Home Bar with Shaker Cabinets and Dark Wood Cabinets Ideas and Designs
Refine by:
Budget
Sort by:Popular Today
1 - 20 of 1,730 photos
Item 1 of 3

"Wine improved with age... I improve with wine."
Love how this butler's pantry came out.
Photo credit: @eliwohlphoto

Seating for 4 is available at this sophisticated home bar. It's outfitted with a beer tap, lots of refrigeration and storage, ice maker and dishwasher.....Photo by Jared Kuzia

Why leave home when you can bring the bar to you? This wine and bar area is perfect to store all your essentials in one spot. This space features frosted glass doors on the upper cabinets, wine racks, a wine cooler, and extra storage space.

Interior Design: Moxie Design Studio LLC
Architect: Stephanie Espinoza
Construction: Pankow Construction

Complementing the kitchen island, a custom cherry bar complete with refrigeration, an ice maker, and a petite bar sink becomes the go-to spot for crafting cocktails.
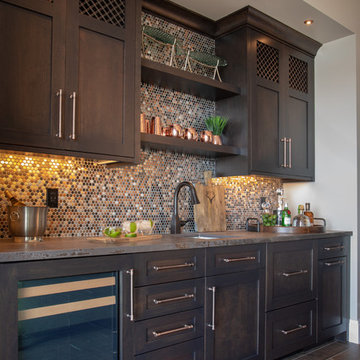
Our clients had been looking for property on Crooked Lake for years and years. In their search, the stumbled upon a beautiful parcel with a fantastic, elevated view of basically the entire lake. Once they had the location, they found a builder to work with and that was Harbor View Custom Builders. From their they were referred to us for their design needs. It was our pleasure to help our client design a beautiful, two story vacation home. They were looking for an architectural style consistent with Northern Michigan cottages, but they also wanted a contemporary flare. The finished product is just over 3,800 s.f and includes three bedrooms, a bunk room, 4 bathrooms, home bar, three fireplaces and a finished bonus room over the garage complete with a bathroom and sleeping accommodations.
Home Bar with Shaker Cabinets and Dark Wood Cabinets Ideas and Designs
1


