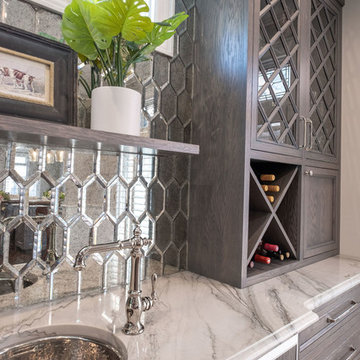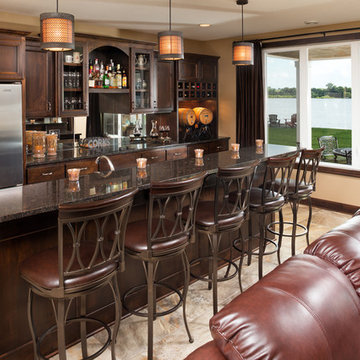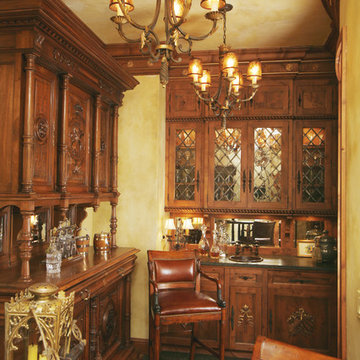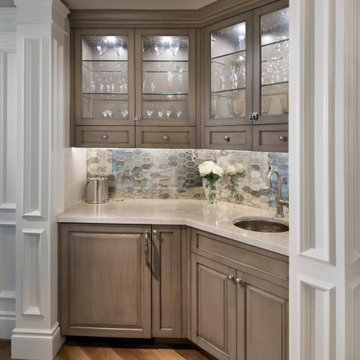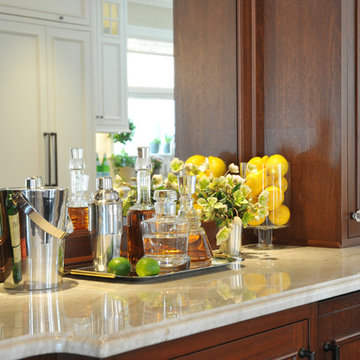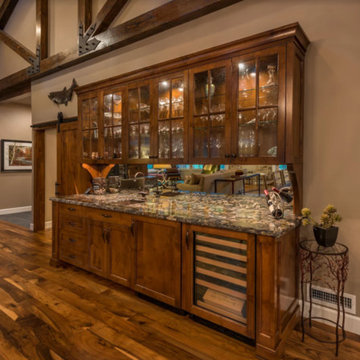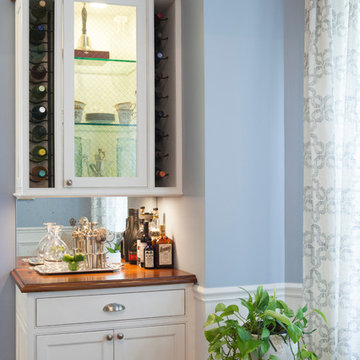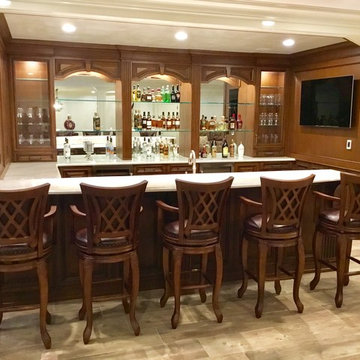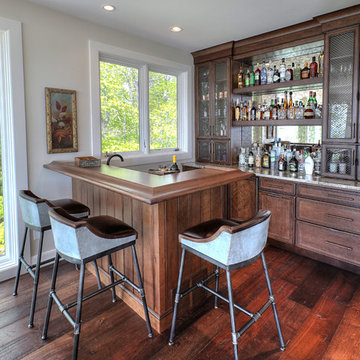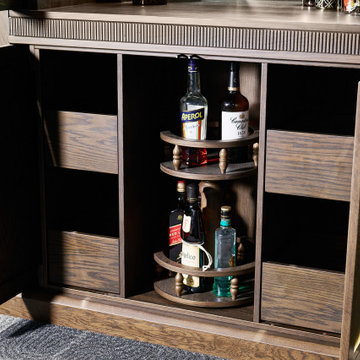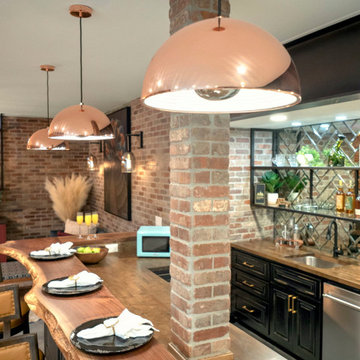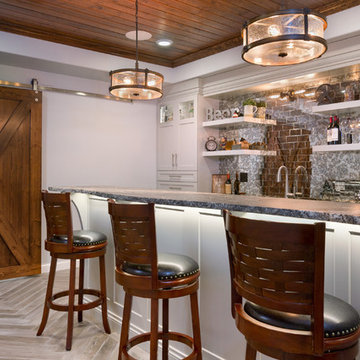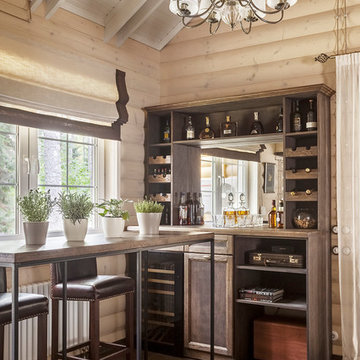Home Bar with Recessed-panel Cabinets and Mirror Splashback Ideas and Designs
Refine by:
Budget
Sort by:Popular Today
121 - 140 of 380 photos
Item 1 of 3
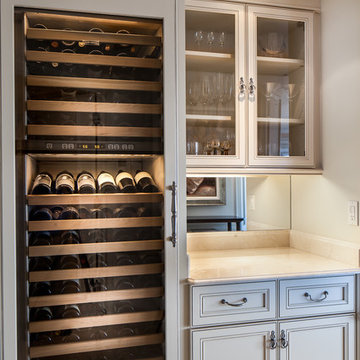
Offering a Temperature Control Dual-Zone Wine Cellar that cases both Red & White Wines.
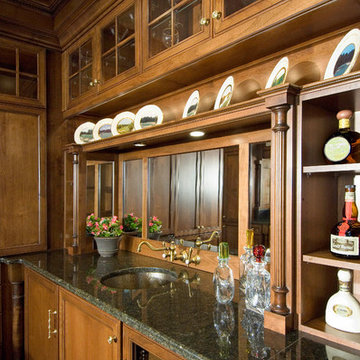
The 3-acre property is located in the midst of a prestigious and world-renowned golf course, resulting in spectacular views and sites. The design highlights the landscape of the surrounding golf course.
The 80-year-old ranch was demolished and a new custom home rebuilt on the existing foundation. The result is a dramatic 2-story 7,000 square foot English country style estate perfect for entertaining and housing guests. The new floor plan promotes enjoyment of the property’s stunning views and reflects current lifestyles. An expert master plan and landscaping helps the new structure to blend seamlessly into the well-established neighborhood.
The family room opens to a stone patio that runs the entire length of the home. Multiple french doors open from the family room to the patio. Shed and gable dormers allow sunlight to filter into the family room.
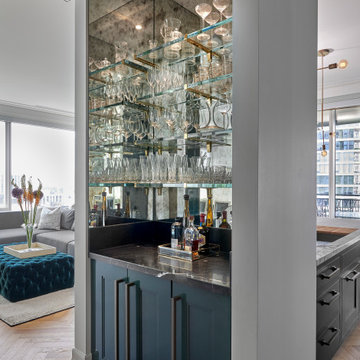
This urban project from O'Brien Harris Cabinetry in Chicago is located in a prominent Chicago high rise. The scope of the project included the kitchen and bar. The clients are executives from the west coast and desired an urban apartment with an expansive floor plan and large open spaces. In a scenario like this you either you do something neutral or go bold. The clients chose to go bold with charcoal painted cabinetry and burnished brass hardware. The focal point of the kitchen– a burnished brass hood which informed the space. It was custom designed and fabricated by O’Brien Harris. Nate Berkus and Associates selected light fixtures, barstools, and the herringbone floor. They designed a stepped ceiling that enhances the detailing of the cabinetry. Crisp white countertops finish the soft sophisticated space. obrienharris.com
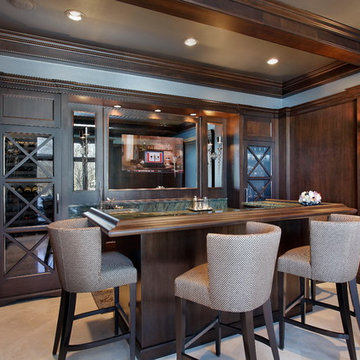
Original floor plan of room includes one angled corner and off center window. Wet bar custom cabinetry disguises angled corner, making the room appear square. "X" mullions at tall, full height doors add to contemporary feel. Paneled walls and beams at ceiling create symmetry in the space. Appliances hidden behind decorative panels include a tall wine refrigerator, ice maker, refrigerator drawers, and dishwasher drawers. Cabinetry is Wood-Mode's 84 frameless line in walnut with a custom dark stain and black glaze. The countertop is Verde Borgogna granite.
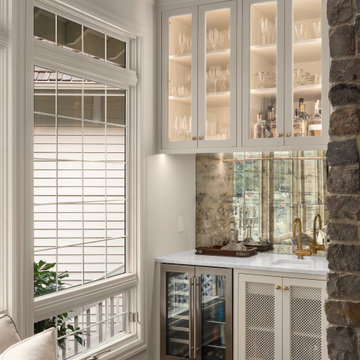
Fully remodeled kitchen with new painted inset cabinets and marble countertops. Brass hardware and fixtures blends the modern appliances with traditional feel of the kitchen. The range hood has a venetian plaster finish that is the same color as the cabinets.
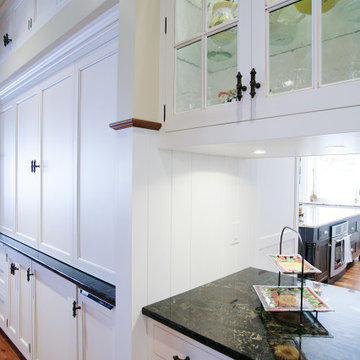
Custom buffet cabinet in the dining room can be opened up to reveal a wet bar with a gorgeous granite top, glass shelving and copper sink.. Home design by Phil Jenkins, AIA, Martin Bros. Contracting, Inc.; general contracting by Martin Bros. Contracting, Inc.; interior design by Stacey Hamilton; photos by Dave Hubler Photography.
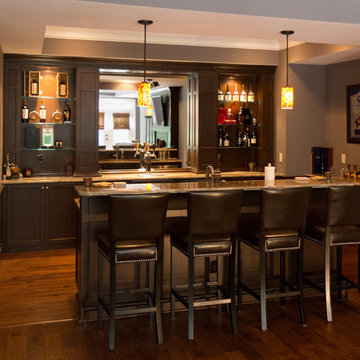
This custom bar is made of stained alder with recessed paneling. Stained alder continues as the back splash behind the open glass shelves, while a mirror reflects extra light in between.
Home Bar with Recessed-panel Cabinets and Mirror Splashback Ideas and Designs
7
