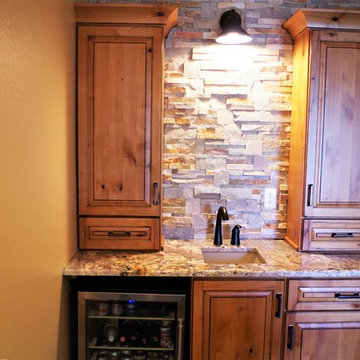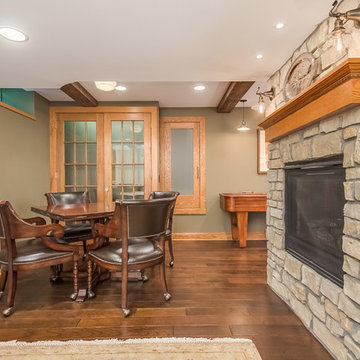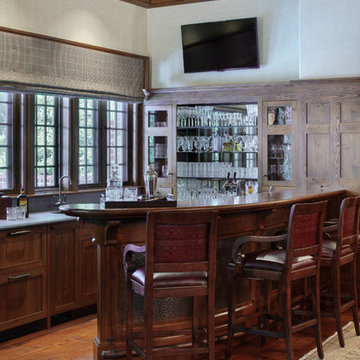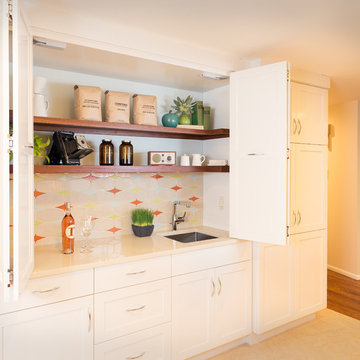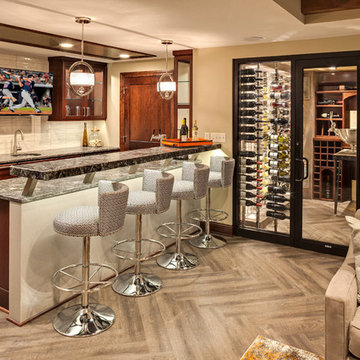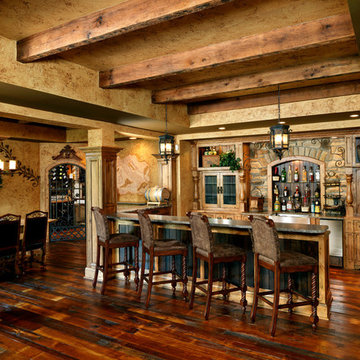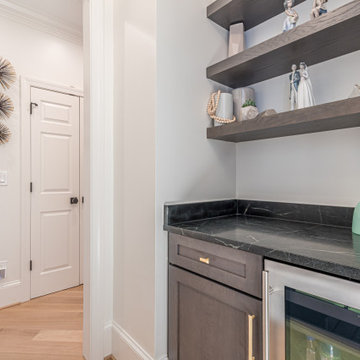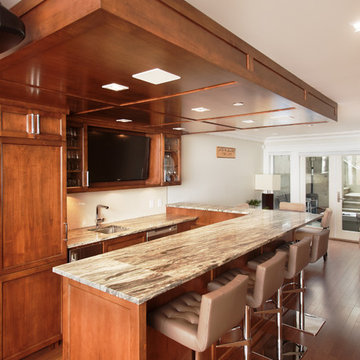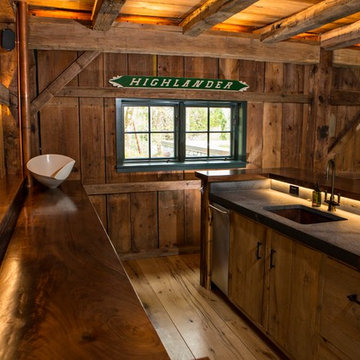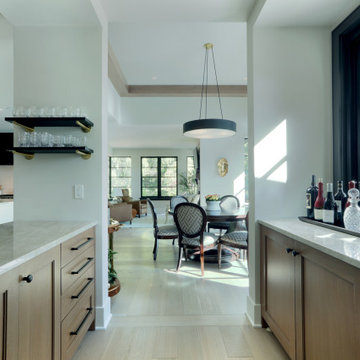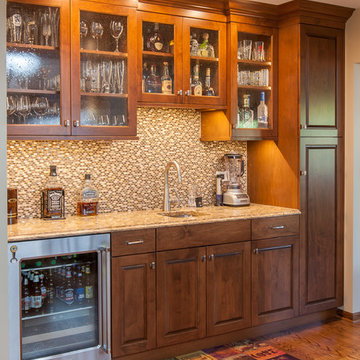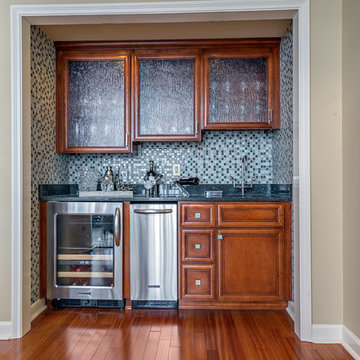Home Bar with Recessed-panel Cabinets and Medium Wood Cabinets Ideas and Designs
Refine by:
Budget
Sort by:Popular Today
101 - 120 of 548 photos
Item 1 of 3
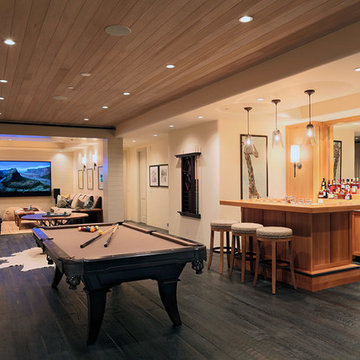
The media, game room and bar deserve as much attention as the bedroom and kitchen. The dark hardwood floor contrast wit the light walls and wood ceilings to create a rich atmosphere. Custom cabinets in the bar and large flat screen TV make this a space to entertain for many occasions.
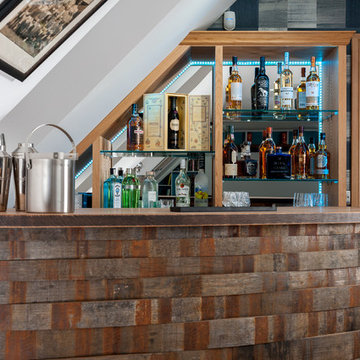
The wall unit is made with oak cupboards, glass shelves and a mirrored back.
The freestanding bar has a burned oak worktop and open shelves. The front is made from woven Whisky barrel staves and has custom made metal straps at each corner.
Jonathan Hagen Photography
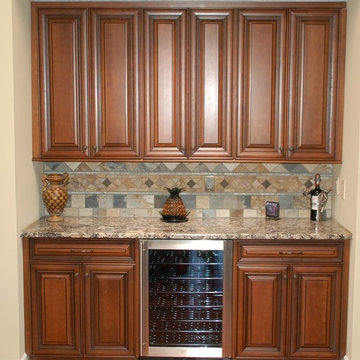
I'm not sure what's more beautiful the eclectic backsplash or the wine refrigerator. This would be the perfect place to unwind after a long day.
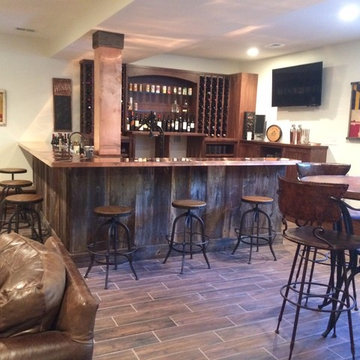
Here is a basement bar in new construction. Homeowner wanted a real sense of place, more like the feel of a bar and not just a family room basement. Natural light windows and a real attention to fabulous construction and design details got them a great space for entertaining.
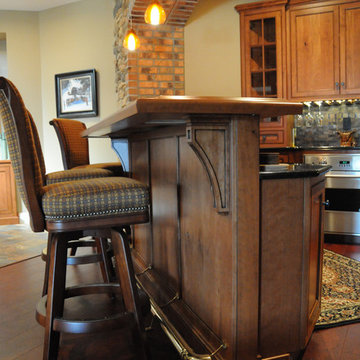
This photo reveals the foot rail at the bottom of the bar, and also does a fantastic job of displaying some of the details in the bar.
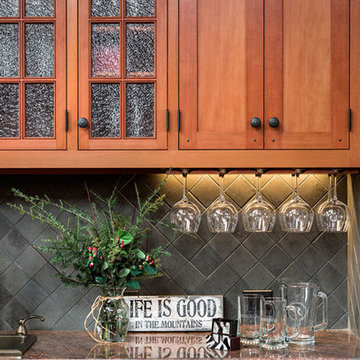
This three-story vacation home for a family of ski enthusiasts features 5 bedrooms and a six-bed bunk room, 5 1/2 bathrooms, kitchen, dining room, great room, 2 wet bars, great room, exercise room, basement game room, office, mud room, ski work room, decks, stone patio with sunken hot tub, garage, and elevator.
The home sits into an extremely steep, half-acre lot that shares a property line with a ski resort and allows for ski-in, ski-out access to the mountain’s 61 trails. This unique location and challenging terrain informed the home’s siting, footprint, program, design, interior design, finishes, and custom made furniture.
Credit: Samyn-D'Elia Architects
Project designed by Franconia interior designer Randy Trainor. She also serves the New Hampshire Ski Country, Lake Regions and Coast, including Lincoln, North Conway, and Bartlett.
For more about Randy Trainor, click here: https://crtinteriors.com/
To learn more about this project, click here: https://crtinteriors.com/ski-country-chic/
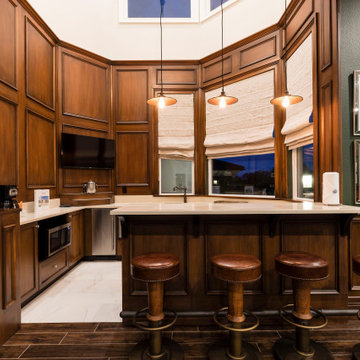
The second floor Irish Pub was added after construction was complete on this 17k sq ft mansion by Landmark Custom Builder & Remodeling. Our faux painter did an excellent job creating that warm wood paneled look with paint and trim! Reunion Resort Kissimmee FL
Home Bar with Recessed-panel Cabinets and Medium Wood Cabinets Ideas and Designs
6

