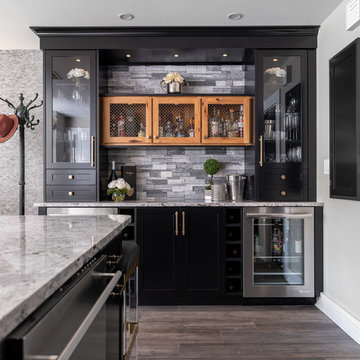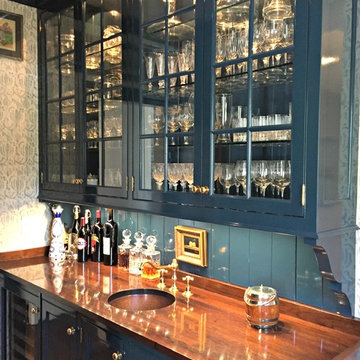Home Bar with Raised-panel Cabinets and Glass-front Cabinets Ideas and Designs
Refine by:
Budget
Sort by:Popular Today
1 - 20 of 6,989 photos
Item 1 of 3

The key to this project was to create a kitchen fitting of a residence with strong Industrial aesthetics. The PB Kitchen Design team managed to preserve the warmth and organic feel of the home’s architecture. The sturdy materials used to enrich the integrity of the design, never take away from the fact that this space is meant for hospitality. Functionally, the kitchen works equally well for quick family meals or large gatherings. But take a closer look at the use of texture and height. The vaulted ceiling and exposed trusses bring an additional element of awe to this already stunning kitchen.
Project specs: Cabinets by Quality Custom Cabinetry. 48" Wolf range. Sub Zero integrated refrigerator in stainless steel.
Project Accolades: First Place honors in the National Kitchen and Bath Association’s 2014 Design Competition

Location: Nantucket, MA, USA
This classic Nantucket home had not been renovated in several decades and was in serious need of an update. The vision for this summer home was to be a beautiful, light and peaceful family retreat with the ability to entertain guests and extended family. The focal point of the kitchen is the La Canche Chagny Range in Faience with custom hood to match. We love how the tile backsplash on the Prep Sink wall pulls it all together and picks up on the spectacular colors in the White Princess Quartzite countertops. In a nod to traditional Nantucket Craftsmanship, we used Shiplap Panelling on many of the walls including in the Kitchen and Powder Room. We hope you enjoy the quiet and tranquil mood of these images as much as we loved creating this space. Keep your eye out for additional images as we finish up Phase II of this amazing project!
Photographed by: Jamie Salomon

This is a 1906 Denver Square next to our city’s beautiful City Park! This was a sizable remodel that expanded the size of the home on two stories.

Interior design by Tineke Triggs of Artistic Designs for Living. Photography by Laura Hull.

Interior Design and Architecture: Vivid Interior Design
Builder: Jarrod Smart Construction
Photo Credit: Cipher Imaging

Here is an example of DEANE Inc’s custom cabinetry in this fresh and beautiful bar layout. Perfect for entertaining, this new look provides easy access with both opened and closed shelving as well as a wine cooler and sink perfect for having guests.

Modern bar, Frameless cabinets in Vista Plus door style, rift wood species in Matte Eclipse finish by Wood-Mode Custom Cabinets, glass shelving highlighted with abundant LED lighting. Waterfall countertops
Home Bar with Raised-panel Cabinets and Glass-front Cabinets Ideas and Designs
1












