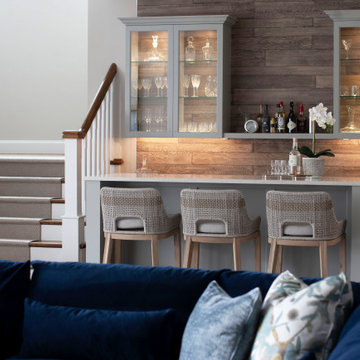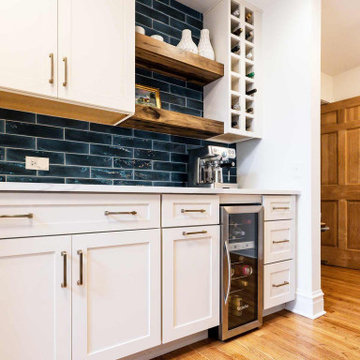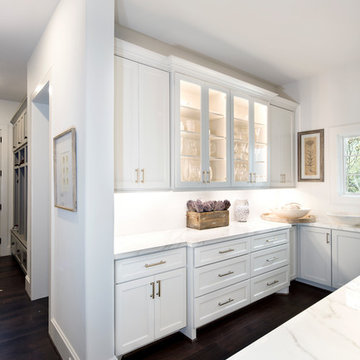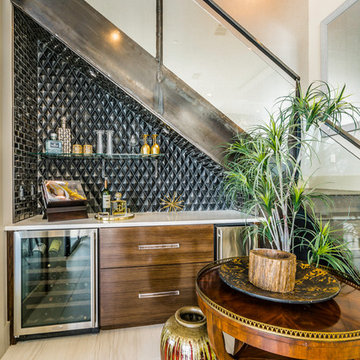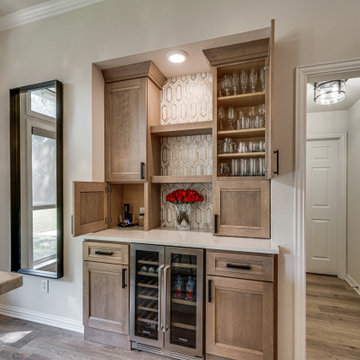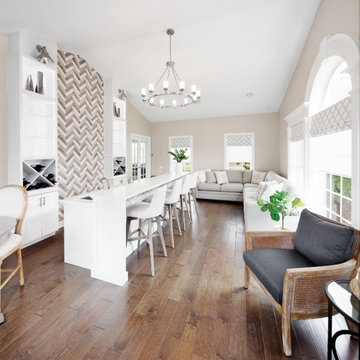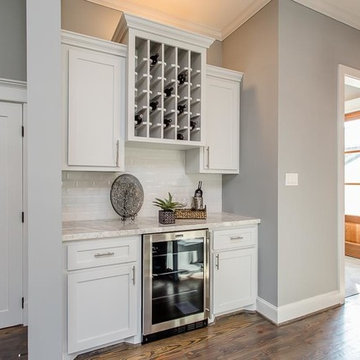Home Bar with Quartz Worktops and White Worktops Ideas and Designs
Refine by:
Budget
Sort by:Popular Today
81 - 100 of 876 photos
Item 1 of 3
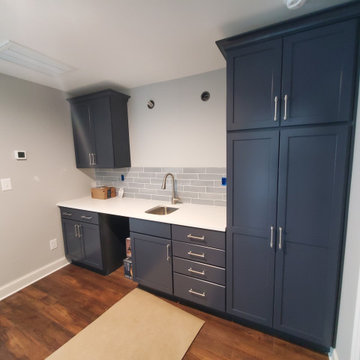
3rd floor attic wetbar in Apex, NC navy blue Merillat Classic Portrait Cabinetry

Vintage German hutch found with same rounded forms as front facade entry of house. Rounded forms on all furniture. Butcher block island counter for direct food prep.
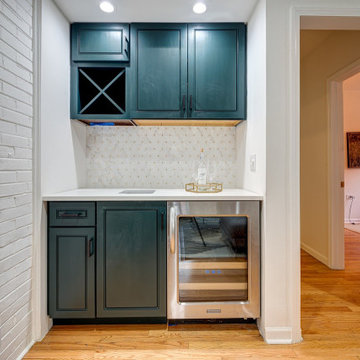
This beautiful tri level townhome nestled in the heart of Lincoln Park Chicago needed some of our design love and TLC. The owners were ready to sell, so The Dowell Group at Berkshire Hathaway hired us to come in and help.
We redid all the finishes top to bottom with refreshed original wood flooring, paint, lighting, new kitchen cabinets, updating the master bathroom, painting the bar and bath cabinets, quartz counters and more. We gave it a facelift to show a little love for our clients home that was about to hit the market. The finishes we chose were not what they personally liked, however what buyers are looking for and willing to pay more for.
We are proud to present our Lincoln Park Modern Farmhouse.
Designed by Flat Pack Kitchen Design, Melinda Cabanilla
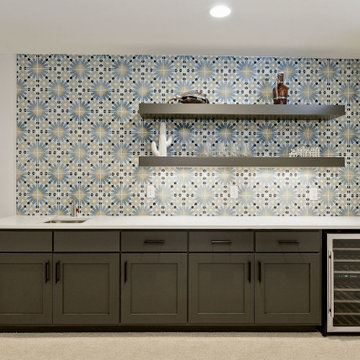
We were able to acheive the masculine modern look with the cabintery color and hardware, while incoporating the colorful spirit of these homeowners with the beautiful backsplash tile.
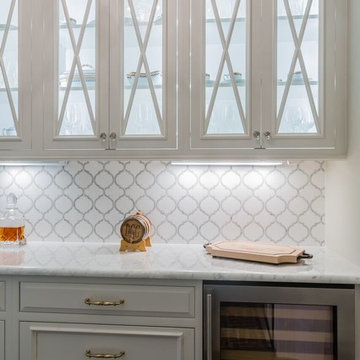
Photography by Jed Gammon. Countertops by Absolute Stone Corporation. Home done by DJF Builders, Inc.
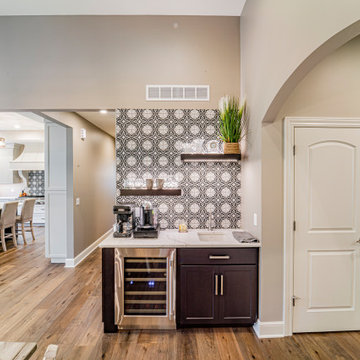
Fully featured wet coffee bar with moroccan inspired tile, floating shelving, and wine refridgerator.
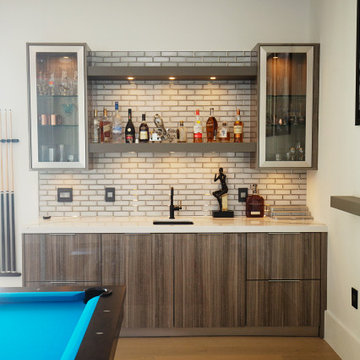
Project Number: M1175
Design/Manufacturer/Installer: Marquis Fine Cabinetry
Collection: Milano
Finishes: Gloss Eucalipto Grey, Grigio Londra
Features: Under Cabinet Lighting, Adjustable Legs/Soft Close (Standard), Pop Up Electrical Outlet
Cabinet/Drawer Extra Options: Stainless Steel Door Frames, Glass Door Inlay
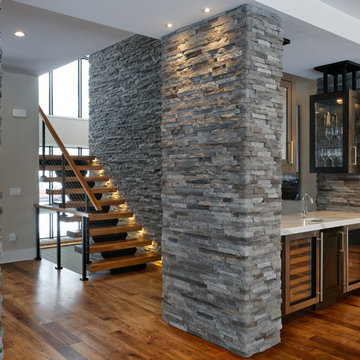
This stunning custom bar says we love to entertain! You can access it from the foyer or the kitchen/dining area. Designed and crafted by Riverside Custom Cabinetry, the bar is flanked by stacked stone and features the same quartz top from the kitchen, wine fridge, beverage fridge, bar sink, and liquor storage. The upper cabinets are supported by custom metal brackets designed and crafted by one of our Michaelson Homes employees.
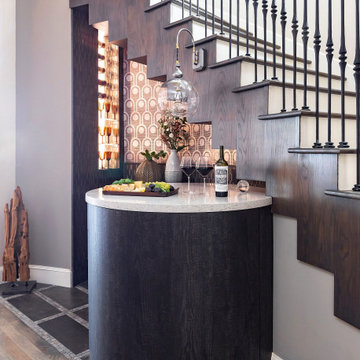
This beautiful bar was created by opening the closet space underneath the curved staircase. To emphasize that this bar is part of the staircase, we added wallpaper lining to the bottom of each step. The curved and round cabinets follow the lines of the room. The metal wallpaper, metallic tile, and dark wood create a dramatic masculine look that is enhanced by a custom light fixture and lighted niche that add both charm and drama.
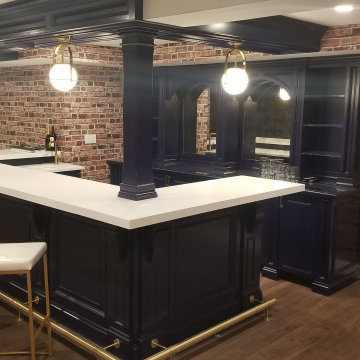
We designed and custom made this bar for our clients as part of their total basement makeover.T he bar has seating for 8, with additional seating for more at the table. This entire area is hidden away from the children's play area behind a bookcase hidden door. We also created the 160-bottle lighted, wine storage unit.
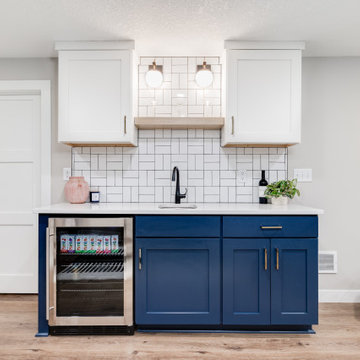
We love finishing basements and this one was no exception. Creating a new family friendly space from dark and dingy is always so rewarding.
Tschida Construction facilitated the construction end and we made sure even though it was a small space, we had some big style. The slat stairwell feature males the space feel more open and spacious and the artisan tile in a basketweave pattern elevates the space.
Installing luxury vinyl plank on the floor in a warm brown undertone and light wall color also makes the space feel less basement and a more open and airy.

Modern Coastal Cottage, separated bar area in Pure White slab doors and drawers. Rift Sawn White Oak island with Gold Brushed Hardware accents this lovely beach cottage.

Butlers Pantry with glass matte tile, quartz tops, and custom white cabinets with custom glass. Decorative hardware. This butlers pantry was a complete remodel and brought up to a new fresh and fun space.
Home Bar with Quartz Worktops and White Worktops Ideas and Designs
5
